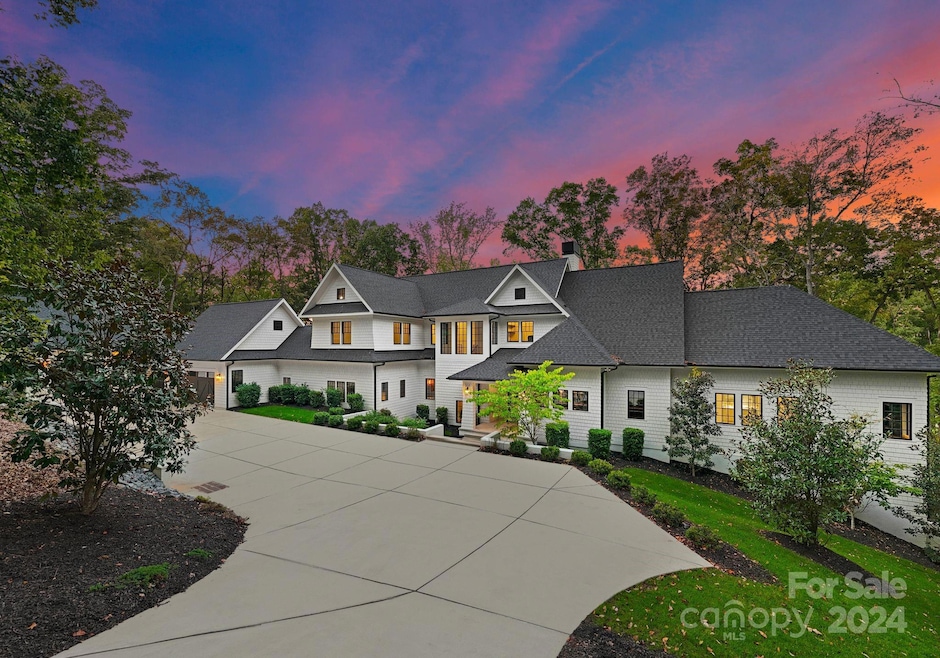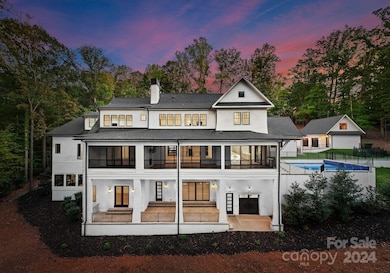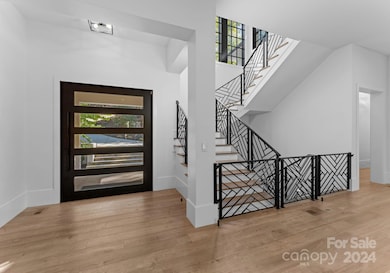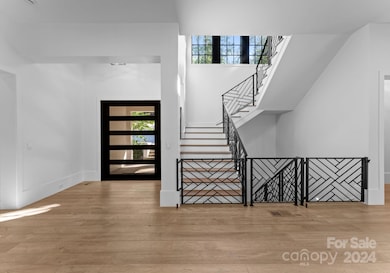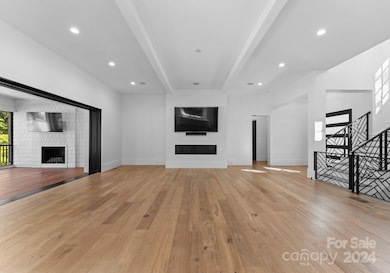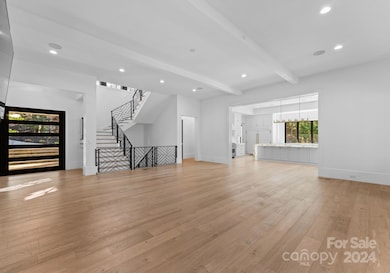
13702 Sage Thrasher Ln Charlotte, NC 28278
Steele Creek NeighborhoodEstimated payment $30,542/month
Highlights
- Access To Lake
- Waterfront
- Clubhouse
- In Ground Pool
- Open Floorplan
- Fireplace in Primary Bedroom
About This Home
Private, gated modern estate on Lake Wylie situated on 3.9 acres. Meticulously designed home with luxury details throughout. Pivoting front door, open floor plan & water views from almost every room. Retractable doors in the great room & kitchen open to the lakeside screened balcony for entertaining. The gourmet kitchen is spectacular with the backlit cristillita quartzite countertops & entertaining bar. The oversized primary suite features a fireplace & walkout balcony with retractable doors. The spa like bathroom has a soaking tub, double entry shower doors, backlit countertops, and recently installed custom closets and lighting. Additional features include: Scullery,4 BR on the upper level with a recreational room,bonus room & 2nd laundry room: lower level has an oversized great room, bonus/flex rooms, home gym, theater room and a lakeside garage Outside features: pool off the kitchen, in-ground trampoline & multiple entertaining areas. Renderings available for a new private pier.
Listing Agent
Ivester Jackson Properties Brokerage Email: tracy@ivesterjackson.com License #157852
Home Details
Home Type
- Single Family
Est. Annual Taxes
- $32,252
Year Built
- Built in 2019
Lot Details
- Waterfront
- Partially Fenced Property
- Private Lot
- Irrigation
- Property is zoned N1-C
Parking
- 4 Car Garage
- Basement Garage
- Driveway
- Electric Gate
- Golf Cart Garage
Home Design
- Contemporary Architecture
Interior Spaces
- 2-Story Property
- Open Floorplan
- Wet Bar
- Wired For Data
- Built-In Features
- Bar Fridge
- Mud Room
- Great Room with Fireplace
- Water Views
- Laundry Room
- Basement
Kitchen
- Breakfast Bar
- Built-In Double Oven
- Microwave
- Dishwasher
- Wine Refrigerator
- Kitchen Island
Flooring
- Wood
- Tile
Bedrooms and Bathrooms
- Fireplace in Primary Bedroom
- Walk-In Closet
Outdoor Features
- In Ground Pool
- Access To Lake
- Outdoor Fireplace
Utilities
- Forced Air Heating and Cooling System
- Heating System Uses Natural Gas
- Tankless Water Heater
- Septic Tank
- Cable TV Available
Listing and Financial Details
- Assessor Parcel Number 199-361-30
Community Details
Overview
- The Sanctuary Subdivision
- Mandatory Home Owners Association
Amenities
- Picnic Area
- Clubhouse
Recreation
- Tennis Courts
- Recreation Facilities
- Community Pool
- Trails
Security
- Card or Code Access
Map
Home Values in the Area
Average Home Value in this Area
Tax History
| Year | Tax Paid | Tax Assessment Tax Assessment Total Assessment is a certain percentage of the fair market value that is determined by local assessors to be the total taxable value of land and additions on the property. | Land | Improvement |
|---|---|---|---|---|
| 2023 | $32,252 | $4,752,400 | $584,900 | $4,167,500 |
| 2022 | $16,374 | $1,822,000 | $374,000 | $1,448,000 |
| 2021 | $15,982 | $1,822,000 | $374,000 | $1,448,000 |
| 2020 | $11,770 | $374,000 | $374,000 | $0 |
| 2019 | $3,223 | $374,000 | $374,000 | $0 |
| 2018 | $4,444 | $397,600 | $397,600 | $0 |
| 2017 | $4,415 | $397,600 | $397,600 | $0 |
| 2016 | $4,362 | $397,600 | $397,600 | $0 |
| 2015 | -- | $548,800 | $548,800 | $0 |
| 2014 | $10,931 | $1,022,200 | $1,022,200 | $0 |
Property History
| Date | Event | Price | Change | Sq Ft Price |
|---|---|---|---|---|
| 10/17/2024 10/17/24 | For Sale | $5,000,000 | 0.0% | $512 / Sq Ft |
| 06/02/2022 06/02/22 | Sold | $5,000,000 | 0.0% | $537 / Sq Ft |
| 04/14/2022 04/14/22 | Pending | -- | -- | -- |
| 02/24/2022 02/24/22 | For Sale | $5,000,000 | 0.0% | $537 / Sq Ft |
| 02/23/2022 02/23/22 | For Sale | $5,000,000 | 0.0% | $537 / Sq Ft |
| 02/22/2022 02/22/22 | For Sale | $5,000,000 | 0.0% | $537 / Sq Ft |
| 02/21/2022 02/21/22 | For Sale | $5,000,000 | -- | $537 / Sq Ft |
Deed History
| Date | Type | Sale Price | Title Company |
|---|---|---|---|
| Warranty Deed | -- | Shepard Law Pllc | |
| Warranty Deed | $375,000 | None Available | |
| Deed | -- | None Available | |
| Quit Claim Deed | $375,000 | None Available | |
| Warranty Deed | $2,000,000 | None Available | |
| Special Warranty Deed | $1,900,000 | None Available |
Mortgage History
| Date | Status | Loan Amount | Loan Type |
|---|---|---|---|
| Open | $3,450,000 | New Conventional | |
| Previous Owner | $1,999,950 | Adjustable Rate Mortgage/ARM | |
| Previous Owner | $250,000 | Commercial |
Similar Homes in Charlotte, NC
Source: Canopy MLS (Canopy Realtor® Association)
MLS Number: 4191491
APN: 199-361-30
- 13627 Girl Scout Rd
- 14427 Roe Buck Meadow Ln
- 14229 Roe Buck Meadow Ln Unit , 151
- 848 Lakeforest Dr Unit 37
- 843 Lakeforest Dr Unit Devonshire
- 841 Lakeforest Dr Unit Hawthorne
- 837 Lakeforest Dr Unit Nottingham
- 850 Lakeforest Dr Unit 345
- 1130 Sanderling Place
- 833 Lakeforest Dr Unit Covington
- 1007 Kingbird Ln
- 1007 Kingbird Ln Unit 12
- 831 Lakeforest Dr Unit Savannah
- 1009 Kingbird Ln Unit 11
- Great Egret Dr
- Great Egret Dr
- Great Egret Dr
- Great Egret Dr
- Great Egret Dr
- Great Egret Dr
