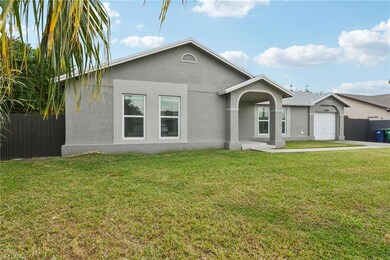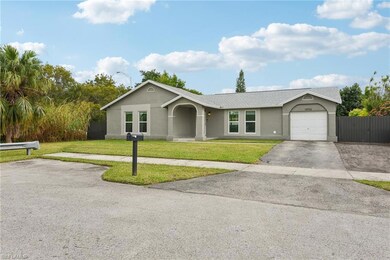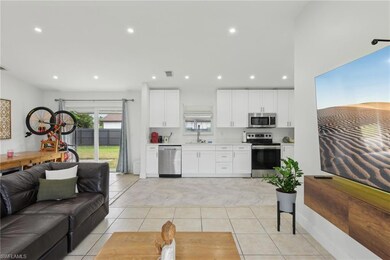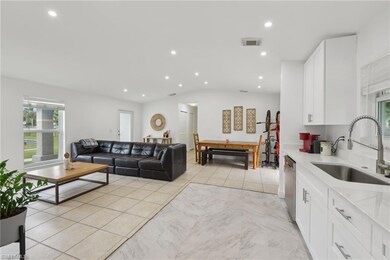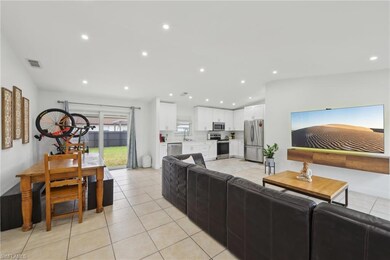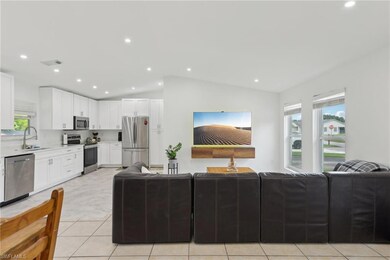
13702 SW 282nd Terrace Homestead, FL 33033
Estimated payment $4,034/month
Highlights
- 1 Car Attached Garage
- Concrete Block With Brick
- Central Heating and Cooling System
- High Impact Windows
- Tile Flooring
- Combination Dining and Living Room
About This Home
Nestled on a serene dead-end street, this delightful single-family ranch offers tranquility and convenience in one perfect package. As you approach, the attached single-car garage provides easy access and adds to the home's functional appeal. Step inside to an inviting open concept living and dining area, ideal for both relaxing evenings and entertaining guests. The updated kitchen boasts sleek white cabinets, modern fixtures, and a functional layout that makes meal preparation a joy. There are 3 comfortable bedrooms and 2 full baths, perfect for family living. But the charm doesn't stop there! Enjoy outdoor living in the fenced-in rear yard, offering a private space for children to play or for hosting summer barbecues. The quiet dead-end street ensures minimal traffic, providing a safe environment and a peaceful neighborhood feel. Don't miss the opportunity to make this charming ranch your new home. Schedule a private tour today and experience all the wonderful features this property has to offer! Taxes are less, seller will pay off Pace loan that’s rolled into taxes.
Home Details
Home Type
- Single Family
Est. Annual Taxes
- $11,584
Year Built
- Built in 1993
Lot Details
- 8,843 Sq Ft Lot
- Lot Dimensions: 87
- Street terminates at a dead end
- South Facing Home
- Fenced
Parking
- 1 Car Attached Garage
Home Design
- Concrete Block With Brick
- Shingle Roof
- Stucco
Interior Spaces
- 1,325 Sq Ft Home
- 1-Story Property
- Furniture Can Be Negotiated
- Double Hung Windows
- Combination Dining and Living Room
- Tile Flooring
Kitchen
- Range
- Microwave
- Dishwasher
Bedrooms and Bathrooms
- 3 Bedrooms
- 2 Full Bathrooms
- Bathtub With Separate Shower Stall
Laundry
- Dryer
- Washer
Home Security
- High Impact Windows
- High Impact Door
Utilities
- Central Heating and Cooling System
- Cable TV Available
Listing and Financial Details
- Assessor Parcel Number 30-7903-023-0280
Map
Home Values in the Area
Average Home Value in this Area
Tax History
| Year | Tax Paid | Tax Assessment Tax Assessment Total Assessment is a certain percentage of the fair market value that is determined by local assessors to be the total taxable value of land and additions on the property. | Land | Improvement |
|---|---|---|---|---|
| 2024 | $8,897 | $286,409 | -- | -- |
| 2023 | $8,897 | $260,372 | $0 | $0 |
| 2022 | $8,107 | $236,702 | $0 | $0 |
| 2021 | $4,417 | $215,184 | $0 | $0 |
| 2020 | $4,016 | $195,622 | $81,670 | $113,952 |
| 2019 | $3,830 | $184,814 | $69,420 | $115,394 |
| 2018 | $2,594 | $169,930 | $67,378 | $102,552 |
| 2017 | $2,448 | $79,093 | $0 | $0 |
| 2016 | $2,184 | $71,903 | $0 | $0 |
| 2015 | $1,892 | $65,367 | $0 | $0 |
| 2014 | $1,679 | $59,425 | $0 | $0 |
Property History
| Date | Event | Price | Change | Sq Ft Price |
|---|---|---|---|---|
| 03/15/2025 03/15/25 | Pending | -- | -- | -- |
| 02/27/2025 02/27/25 | For Sale | $549,900 | 0.0% | $415 / Sq Ft |
| 02/07/2025 02/07/25 | Pending | -- | -- | -- |
| 01/03/2025 01/03/25 | For Sale | $549,900 | +131.1% | $415 / Sq Ft |
| 06/06/2018 06/06/18 | Sold | $238,000 | -6.6% | $180 / Sq Ft |
| 05/03/2018 05/03/18 | Pending | -- | -- | -- |
| 04/30/2018 04/30/18 | For Sale | $254,900 | 0.0% | $192 / Sq Ft |
| 09/04/2017 09/04/17 | Rented | $1,600 | 0.0% | -- |
| 08/30/2017 08/30/17 | Under Contract | -- | -- | -- |
| 08/30/2017 08/30/17 | For Rent | $1,600 | 0.0% | -- |
| 08/01/2016 08/01/16 | Rented | $1,600 | 0.0% | -- |
| 07/25/2016 07/25/16 | Under Contract | -- | -- | -- |
| 07/25/2016 07/25/16 | For Rent | $1,600 | -- | -- |
Deed History
| Date | Type | Sale Price | Title Company |
|---|---|---|---|
| Warranty Deed | $238,000 | A & A Title Services Llc | |
| Warranty Deed | $140,000 | Attorney | |
| Interfamily Deed Transfer | $64,000 | None Available |
Mortgage History
| Date | Status | Loan Amount | Loan Type |
|---|---|---|---|
| Open | $224,420 | FHA | |
| Closed | $233,689 | FHA | |
| Previous Owner | $143,360 | VA |
Similar Homes in Homestead, FL
Source: Naples Area Board of REALTORS®
MLS Number: 225000993
APN: 30-7903-023-0280
- 13723 SW 282nd Terrace
- 13670 SW 283rd Terrace
- 13753 SW 282nd Terrace
- 28268 SW 136th Ave
- 28208 SW 136th Ave
- 28335 SW 136th Ave
- 13823 SW 285th St
- 13741 SW 280th Terrace
- 13620 SW 286th Terrace
- 28120 SW 138th Ct
- 13570 SW 286th Terrace
- 13841 SW 280th Terrace
- 13549 SW 285th Terrace
- 28514 SW 134th Ct
- 28556 SW 134th Ct Unit 28556
- 13399 SW 284th St
- 28511 SW 134th Ct Unit 28511
- 28519 SW 134th Ct
- 28518 SW 134th Ave
- 28552 SW 134th Ave Unit 28552

