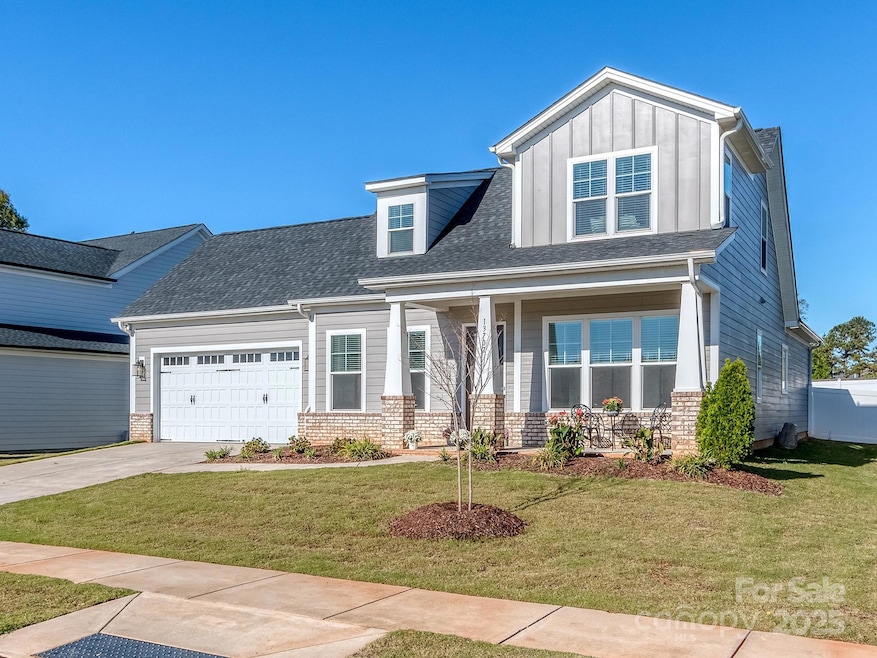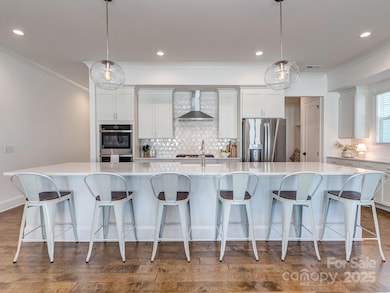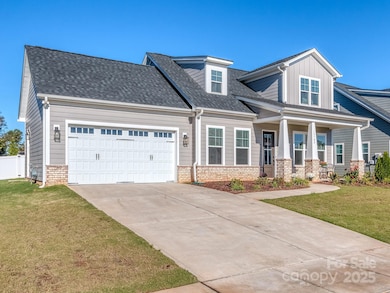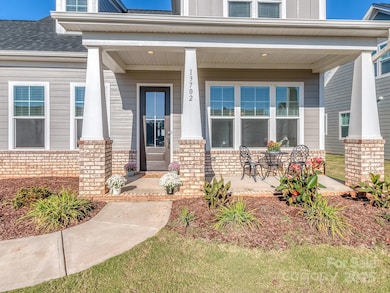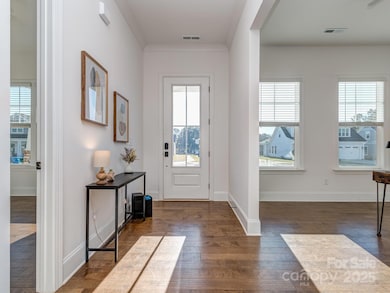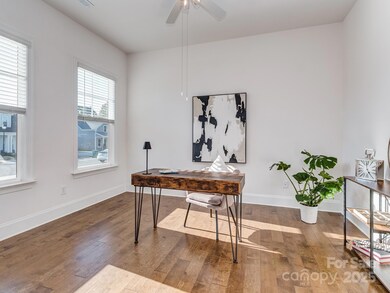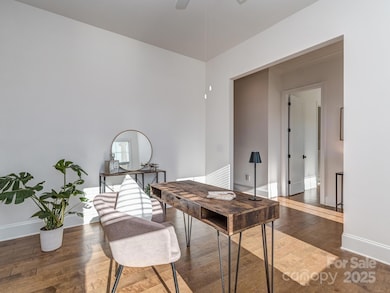
13702 Tranquil Day Dr Matthews, NC 28105
Estimated payment $3,971/month
Highlights
- Mud Room
- 2 Car Attached Garage
- Laundry Room
- Covered patio or porch
- Walk-In Closet
- Garden Bath
About This Home
Welcome to this charming 3-bedroom, 2.5-bath home in Matthews, NC. Ideally located just minutes from downtown and a shopping center, this home offers both convenience and comfort. The spacious main floor features a primary bedroom with a stunning free-standing tub in the en-suite bath, a secondary bedroom with its own en-suite, and a dedicated office space. Upstairs, you'll find the third bedroom, providing privacy and versatility. The open kitchen boasts a large, beautiful island, perfect for entertaining. Additional highlights include a drop zone, mudroom, and laundry room. An extra flex-space offers endless possibilities for storage or an extra office . Don’t miss this opportunity to live in a prime location with plenty of space and style!
Home Details
Home Type
- Single Family
Est. Annual Taxes
- $1,891
Year Built
- Built in 2022
Lot Details
- Back Yard Fenced
- Level Lot
- Property is zoned R-VS
HOA Fees
- $196 Monthly HOA Fees
Parking
- 2 Car Attached Garage
- Front Facing Garage
- Driveway
- 2 Open Parking Spaces
Home Design
- Slab Foundation
- Vinyl Siding
Interior Spaces
- 2-Story Property
- Ceiling Fan
- Mud Room
- Great Room with Fireplace
- Dishwasher
- Laundry Room
Bedrooms and Bathrooms
- Walk-In Closet
- Garden Bath
Schools
- Matthews Elementary School
- Crestdale Middle School
- David W Butler High School
Additional Features
- Covered patio or porch
- Central Heating and Cooling System
Community Details
- Phillips Village Subdivision
- Mandatory home owners association
Listing and Financial Details
- Assessor Parcel Number 215-111-44
Map
Home Values in the Area
Average Home Value in this Area
Tax History
| Year | Tax Paid | Tax Assessment Tax Assessment Total Assessment is a certain percentage of the fair market value that is determined by local assessors to be the total taxable value of land and additions on the property. | Land | Improvement |
|---|---|---|---|---|
| 2023 | $1,891 | $255,700 | $161,000 | $94,700 |
Property History
| Date | Event | Price | Change | Sq Ft Price |
|---|---|---|---|---|
| 04/18/2025 04/18/25 | Price Changed | $648,000 | -0.2% | $243 / Sq Ft |
| 04/11/2025 04/11/25 | Price Changed | $649,000 | -1.5% | $244 / Sq Ft |
| 04/03/2025 04/03/25 | Price Changed | $659,000 | -0.2% | $247 / Sq Ft |
| 02/24/2025 02/24/25 | Price Changed | $660,000 | -1.0% | $248 / Sq Ft |
| 02/12/2025 02/12/25 | Price Changed | $667,000 | -0.3% | $250 / Sq Ft |
| 01/22/2025 01/22/25 | Price Changed | $669,000 | -0.9% | $251 / Sq Ft |
| 11/15/2024 11/15/24 | For Sale | $675,000 | +1.2% | $253 / Sq Ft |
| 09/27/2023 09/27/23 | Sold | $667,000 | -0.4% | $254 / Sq Ft |
| 07/15/2023 07/15/23 | For Sale | $669,900 | -- | $255 / Sq Ft |
Deed History
| Date | Type | Sale Price | Title Company |
|---|---|---|---|
| Special Warranty Deed | $667,000 | None Listed On Document | |
| Warranty Deed | $160,000 | New Harbour Title |
Mortgage History
| Date | Status | Loan Amount | Loan Type |
|---|---|---|---|
| Closed | $0 | Purchase Money Mortgage |
Similar Homes in Matthews, NC
Source: Canopy MLS (Canopy Realtor® Association)
MLS Number: 4200709
APN: 215-111-44
- 13708 Tranquil Day Dr
- 13618 Tranquil Day Dr
- 13101 Phillips Rd
- 2805 Bathgate Ln
- 5025 Cherry Gum Ct Unit 47
- 5021 Cherry Gum Ct
- 2905 Polo View Ln
- 5017 Cherry Gum Ct
- 2508 Wood Star Ct
- 5013 Cherry Gum Ct
- 4008 Crooked Spruce Ct
- 5009 Cherry Gum Ct
- 4004 Crooked Spruce Ct
- 5005 Cherry Gum Ct
- 3108 Butler Hill Dr
- 3116 Butler Hill Dr
- 3120 Butler Hill Dr
- 15126 Sustar Farm Dr Unit 36
- 3201 Oscar Dr
- 13124 Lemmond Dr
