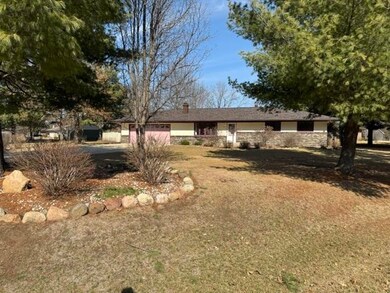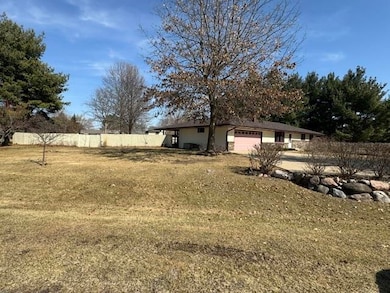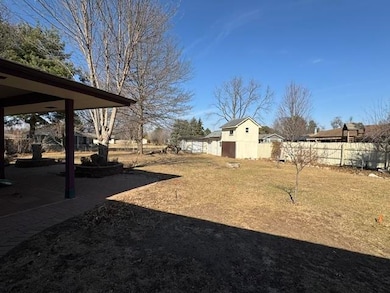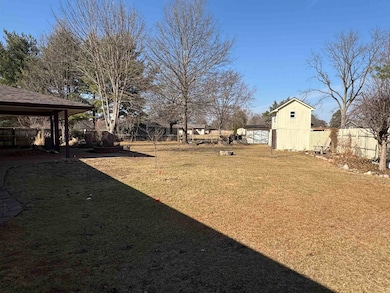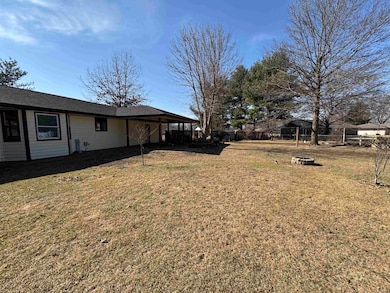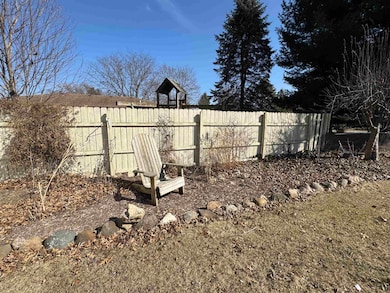
13703 Sundance Trail Rockton, IL 61072
Estimated payment $1,684/month
Highlights
- Ranch Style House
- Solid Surface Countertops
- Brick or Stone Mason
- Whitman Post Elementary School Rated A-
- Fenced Yard
- Brick Porch or Patio
About This Home
This lot is a MUST SEE! 3 bedroom, 2.5 bathroom ranch home sits on over 1/2 acre fenced in corner lot in the Rockton and Hononegah School District! It features hardwood floor, large kitchen w/breakfast bar, dining room with a bay window, and partially finished basement w/a finished bonus room! This home can be heated with the natural gas furnace OR the wood burner in the basement...you choose which you would like to use! Landscaped with Apple, Peach, Pear, and Cherry trees, a large covered patio, and 4 outbuildings offering plenty of storage. The fenced in yard provides lots of privacy. Comes with a UHP Ultimate Home Warranty and LVP flooring to finish the flooring in the basement Rec Room. The roof is only 1 year old! New sump pump installed 4/8/2025. Gas fireplace cleaned and serviced March '25!
Home Details
Home Type
- Single Family
Est. Annual Taxes
- $2,196
Year Built
- Built in 1981
Lot Details
- 0.57 Acre Lot
- Fenced Yard
Home Design
- Ranch Style House
- Brick or Stone Mason
- Shingle Roof
- Wood Siding
Interior Spaces
- Ceiling Fan
- Gas Fireplace
Kitchen
- Stove
- Gas Range
- Microwave
- Solid Surface Countertops
- Disposal
Bedrooms and Bathrooms
- 3 Bedrooms
Laundry
- Laundry on main level
- Dryer
- Washer
Basement
- Basement Fills Entire Space Under The House
- Exterior Basement Entry
- Sump Pump
Parking
- 2.5 Car Garage
- Garage Door Opener
- Driveway
Outdoor Features
- Brick Porch or Patio
- Fire Pit
- Shed
- Storage Shed
- Outbuilding
Schools
- Rockton Grade Elementary School
- Rockton Middle School
- Rockton High School
Utilities
- Forced Air Heating and Cooling System
- Heating System Uses Natural Gas
- Well
- Gas Water Heater
- Water Softener
- Septic System
Listing and Financial Details
- Home warranty included in the sale of the property
Map
Home Values in the Area
Average Home Value in this Area
Tax History
| Year | Tax Paid | Tax Assessment Tax Assessment Total Assessment is a certain percentage of the fair market value that is determined by local assessors to be the total taxable value of land and additions on the property. | Land | Improvement |
|---|---|---|---|---|
| 2023 | $4,394 | $64,764 | $11,037 | $53,727 |
| 2022 | $4,134 | $59,167 | $10,083 | $49,084 |
| 2021 | $3,892 | $55,369 | $9,436 | $45,933 |
| 2020 | $4,536 | $53,610 | $9,136 | $44,474 |
| 2019 | $4,736 | $51,643 | $8,801 | $42,842 |
| 2018 | $4,439 | $49,221 | $8,388 | $40,833 |
| 2017 | $4,504 | $47,178 | $8,040 | $39,138 |
| 2016 | $4,298 | $45,631 | $7,776 | $37,855 |
| 2015 | $4,265 | $44,587 | $7,598 | $36,989 |
| 2014 | $4,258 | $44,587 | $7,598 | $36,989 |
Property History
| Date | Event | Price | Change | Sq Ft Price |
|---|---|---|---|---|
| 04/23/2025 04/23/25 | Pending | -- | -- | -- |
| 03/24/2025 03/24/25 | For Sale | $269,000 | +70.3% | $134 / Sq Ft |
| 06/09/2020 06/09/20 | Sold | $158,000 | -5.6% | $78 / Sq Ft |
| 04/18/2020 04/18/20 | Pending | -- | -- | -- |
| 04/16/2020 04/16/20 | For Sale | $167,450 | -- | $83 / Sq Ft |
Deed History
| Date | Type | Sale Price | Title Company |
|---|---|---|---|
| Warranty Deed | $158,000 | Schlueter Ecklund & Davitt/Nn | |
| Deed | $120,000 | -- |
Similar Homes in the area
Source: NorthWest Illinois Alliance of REALTORS®
MLS Number: 202501168
APN: 04-18-428-009
- 108 Bristlewood Ct
- 4020 Yale Dr
- 175 Sunrise Dr
- 1974 Sunrise Dr
- 14089 Black Stone Dr
- 2059 Sunrise Dr
- 639 Queens Ct
- 614 Bayfield Rd
- 624 Lanae Way
- 1267 Wallace Pkwy
- 14310 Dorr Rd
- 206 Autumnwood Dr
- 4060 Kensington Way
- 13167 Glencree Ln
- 14081 Commercial Pkwy
- 650 Winfield Dr
- 709 Winfield Dr
- 4365 Waterboro Ln
- 14648 Hunters Way
- 4768 Edenberry Ln

