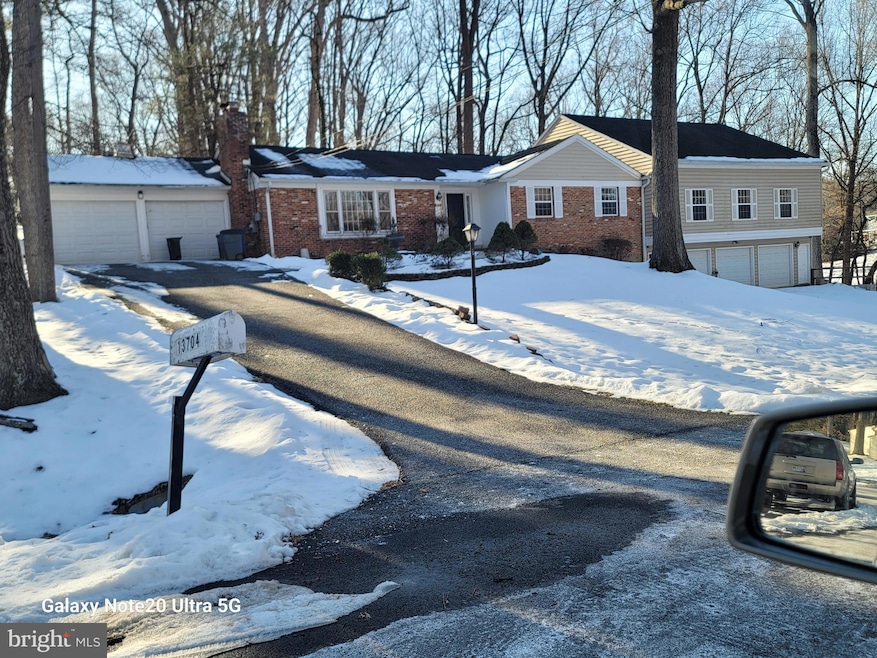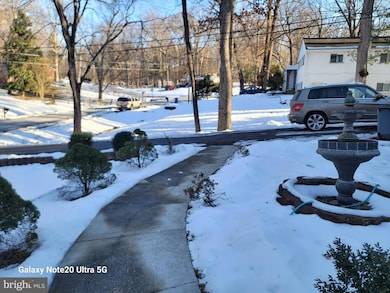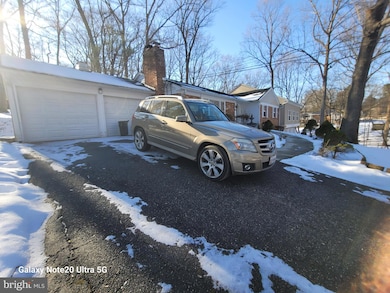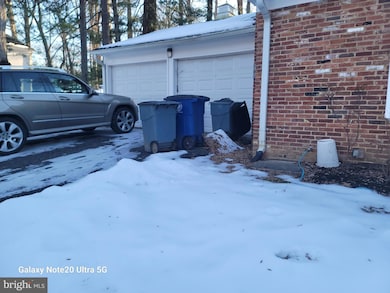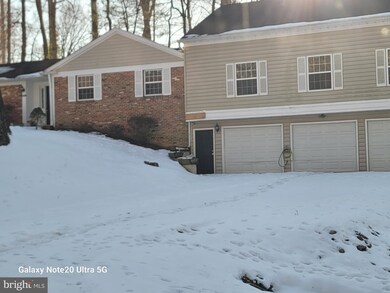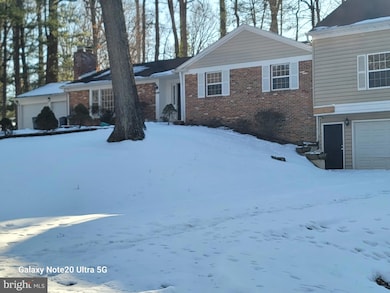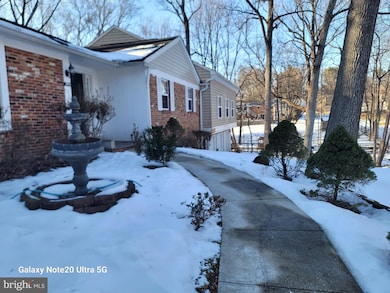
13704 Wendover Rd Silver Spring, MD 20904
Estimated payment $5,947/month
Highlights
- Open Floorplan
- Raised Ranch Architecture
- No HOA
- Westover Elementary School Rated A
- 1 Fireplace
- 5 Car Direct Access Garage
About This Home
Discover Your Dream Home! This breathtaking 7-bedroom, 7-bathroom residence, set on an expansive nearly one-acre lot, seamlessly combines modern elegance with practical functionality—and it has the potential to expand to 8 bedrooms.
On the upper level, you’ll find three generously sized in-suite bedrooms, complemented by two additional standard bedrooms, a versatile office/bedroom, and a convertible space that can easily transform into another bedroom. This layout offers exceptional flexibility to suit your lifestyle.
The newly renovated kitchen is a chef’s delight, featuring high-end finishes and stainless steel appliances, all set against a backdrop of freshly painted interiors and an elegant design. The main level boasts beautiful hardwood floors that add warmth and sophistication to the space.
The expansive basement is perfect for entertaining, showcasing a grand party room/ballroom complete with a wine cellar, a cozy bedroom with an en-suite bathroom, and an additional half bath for guests.
Additionally, there’s an empty space that can be transformed into a warehouse or re-designed to suit your specific needs, offering incredible potential for customization and functionality.
This remarkable property includes a 5-car garage with extensive storage options on both the upper and lower levels. The driveway accommodates up to 10 additional vehicles, while the cul-de-sac provides space for 2-4 more cars, ensuring convenience for all your guests.
With thoughtful features such as abundant storage, flexible living spaces, and entertainment-ready areas, this home is designed to cater to a variety of needs while offering a luxurious lifestyle.
Experience everything this exceptional property has to offer—your dream home awaits! Schedule Your Private Viewing Today!
Home Details
Home Type
- Single Family
Est. Annual Taxes
- $7,728
Year Built
- Built in 1961 | Remodeled in 2010
Lot Details
- 0.64 Acre Lot
- Property is zoned R200
Parking
- 5 Car Direct Access Garage
- 10 Driveway Spaces
- Basement Garage
- Front Facing Garage
- Garage Door Opener
Home Design
- Raised Ranch Architecture
- Brick Exterior Construction
- Permanent Foundation
- Composition Roof
Interior Spaces
- Property has 2 Levels
- Open Floorplan
- 1 Fireplace
- Double Pane Windows
- Dining Area
- Flood Lights
- Basement
Kitchen
- Eat-In Kitchen
- Built-In Oven
- Cooktop with Range Hood
- Dishwasher
- Disposal
Bedrooms and Bathrooms
Laundry
- Dryer
- Washer
Utilities
- 90% Forced Air Heating and Cooling System
- Vented Exhaust Fan
Additional Features
- Halls are 36 inches wide or more
- Patio
Community Details
- No Home Owners Association
- Sherwood Forest Subdivision
Listing and Financial Details
- Tax Lot 1
- Assessor Parcel Number 160500324602
Map
Home Values in the Area
Average Home Value in this Area
Tax History
| Year | Tax Paid | Tax Assessment Tax Assessment Total Assessment is a certain percentage of the fair market value that is determined by local assessors to be the total taxable value of land and additions on the property. | Land | Improvement |
|---|---|---|---|---|
| 2024 | $7,728 | $606,667 | $0 | $0 |
| 2023 | $7,114 | $556,200 | $251,700 | $304,500 |
| 2022 | $6,662 | $544,467 | $0 | $0 |
| 2021 | $6,462 | $532,733 | $0 | $0 |
| 2020 | $12,585 | $521,000 | $251,700 | $269,300 |
| 2019 | $6,262 | $521,000 | $251,700 | $269,300 |
| 2018 | $6,246 | $521,000 | $251,700 | $269,300 |
| 2017 | $6,437 | $527,100 | $0 | $0 |
| 2016 | $4,638 | $519,200 | $0 | $0 |
| 2015 | $4,638 | $511,300 | $0 | $0 |
| 2014 | $4,638 | $503,400 | $0 | $0 |
Property History
| Date | Event | Price | Change | Sq Ft Price |
|---|---|---|---|---|
| 04/14/2025 04/14/25 | Price Changed | $950,000 | -5.0% | $242 / Sq Ft |
| 02/24/2025 02/24/25 | Price Changed | $999,999 | -33.3% | $255 / Sq Ft |
| 02/24/2025 02/24/25 | For Sale | $1,500,000 | 0.0% | $383 / Sq Ft |
| 05/06/2015 05/06/15 | Rented | $3,300 | -2.9% | -- |
| 05/05/2015 05/05/15 | Under Contract | -- | -- | -- |
| 02/20/2015 02/20/15 | For Rent | $3,400 | -- | -- |
Deed History
| Date | Type | Sale Price | Title Company |
|---|---|---|---|
| Deed | $575,000 | Westcor Land Title | |
| Deed | $505,000 | -- | |
| Deed | $505,000 | -- | |
| Deed | -- | -- |
Mortgage History
| Date | Status | Loan Amount | Loan Type |
|---|---|---|---|
| Previous Owner | $447,000 | New Conventional | |
| Previous Owner | $100,000 | Credit Line Revolving | |
| Previous Owner | $404,000 | Purchase Money Mortgage | |
| Previous Owner | $404,000 | Purchase Money Mortgage |
Similar Homes in Silver Spring, MD
Source: Bright MLS
MLS Number: MDMC2163850
APN: 05-00324602
- 13610 Montvale Dr
- 13719 Notley Rd
- 13715 Notley Rd
- 13404 Bregman Rd
- 359 Scott Dr
- 13711 Notley Rd
- 13925 Shannon Dr
- 13707 Notley Rd
- 13704 New Hampshire Ave
- 13201 Locksley Ln
- 6 & 10 Vital Way
- 104 Delford Ave
- 730 Oxford Square Dr
- 13114 Kara Ln
- 610 Orchard Way
- 1400 Foggy Glen Ct
- 1408 Foggy Glen Ct
- 807 Copley Ln
- 1108 Autumn Brook Ave
- 713 Anderson St
