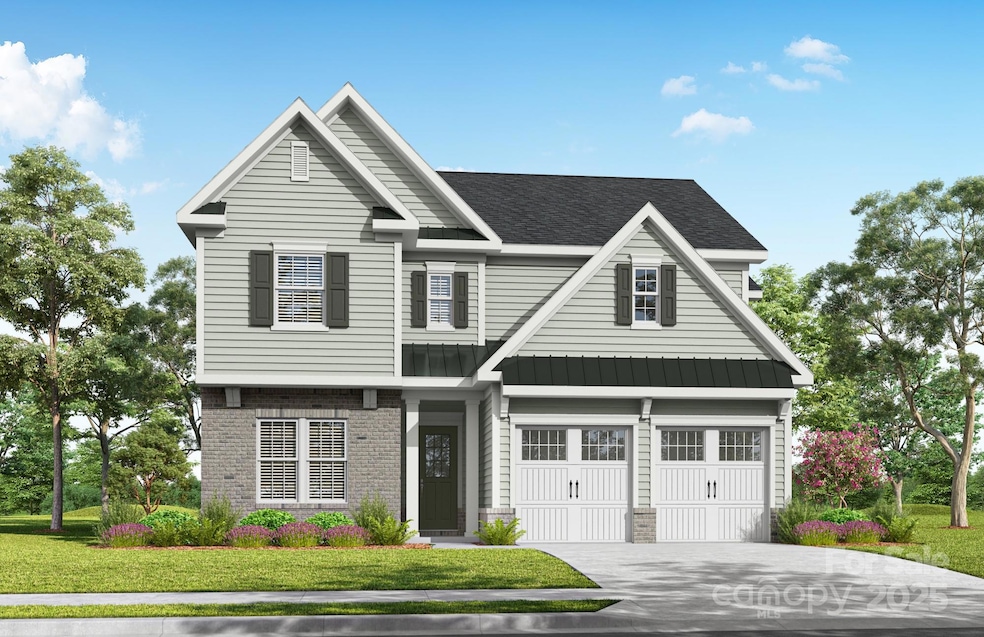
13705 Glennmayes Dr Huntersville, NC 28078
Estimated payment $6,408/month
Highlights
- Under Construction
- Open Floorplan
- Wood Flooring
- Bailey Middle School Rated A-
- Transitional Architecture
- Corner Lot
About This Home
This stunning home combines modern elegance with functional design, offering comfort and style for every lifestyle. The main level features a luxurious owner’s suite with a cathedral ceiling, creating a spacious and serene retreat. The open-concept design includes a great room and dining room with soaring 12-foot ceilings, seamlessly connected to a large kitchen with a 10-foot island, ideal for both everyday living and entertaining. A private study provides a dedicated space for work or relaxation.
The home includes a total of four bedrooms, three full bathrooms, plus an additional half-bath. A versatile bonus room adds extra flexibility for hobbies, a playroom, or a home gym. Outdoor living is elevated with a 30-foot-wide covered porch, perfect for relaxing or hosting gatherings. With thoughtful design and luxurious touches throughout, plus a level site with no neighbors in the rear, this home has everything on your list. Under construction with delivery in early July.
Listing Agent
JPO Residential Realty LLC Brokerage Email: playmon@jporleans.com License #275566
Home Details
Home Type
- Single Family
Year Built
- Built in 2025 | Under Construction
Lot Details
- Lot Dimensions are 67'x125'
- Corner Lot
- Level Lot
- Irrigation
- Property is zoned TR, TR-4
HOA Fees
- $90 Monthly HOA Fees
Parking
- 2 Car Attached Garage
- Driveway
- 2 Open Parking Spaces
Home Design
- Home is estimated to be completed on 6/30/25
- Transitional Architecture
- Brick Exterior Construction
- Slab Foundation
- Metal Roof
Interior Spaces
- 2-Story Property
- Open Floorplan
- Wired For Data
- Gas Fireplace
- Insulated Windows
- Great Room with Fireplace
- Pull Down Stairs to Attic
- Laundry Room
Kitchen
- Self-Cleaning Convection Oven
- Gas Cooktop
- Range Hood
- Microwave
- Plumbed For Ice Maker
- Dishwasher
- Kitchen Island
Flooring
- Wood
- Tile
Bedrooms and Bathrooms
Outdoor Features
- Covered patio or porch
Schools
- J.V. Washam Elementary School
- Bailey Middle School
- William Amos Hough High School
Utilities
- Forced Air Zoned Heating and Cooling System
- Heating System Uses Natural Gas
- Underground Utilities
- Electric Water Heater
- Fiber Optics Available
- Cable TV Available
Listing and Financial Details
- Assessor Parcel Number L7 M74-517
Community Details
Overview
- Cusick Company Association, Phone Number (704) 251-0458
- Built by JP Orleans
- Coventry Glen Subdivision, Belmont Floorplan
- Mandatory home owners association
Recreation
- Trails
Map
Home Values in the Area
Average Home Value in this Area
Property History
| Date | Event | Price | Change | Sq Ft Price |
|---|---|---|---|---|
| 04/04/2025 04/04/25 | Price Changed | $960,000 | +6.7% | $281 / Sq Ft |
| 01/11/2025 01/11/25 | For Sale | $899,915 | -- | $263 / Sq Ft |
Similar Homes in Huntersville, NC
Source: Canopy MLS (Canopy Realtor® Association)
MLS Number: 4209526
- 12817 Mayes Rd
- 12813 Mayes Rd
- Lot 12 Mayes Meadow Dr Unit Magnolia
- Lot 9 Mayes Meadow Dr
- Lot 14 Mayes Meadow Dr
- Lot 13 Mayes Meadow Dr Unit Nottingham
- Lot 11 Mayes Meadow Dr Unit Devonshire
- 12821 Mayes Rd
- Lot 111 Mayes Meadow Dr Unit Covington
- Lot 109 Mayes Meadow Dr Unit Woodford
- Lot 110 Mayes Meadow Dr Unit Savannah
- 12202 Anne Blount Alley
- 13711 Glennmayes Dr
- 11327 James Coy Rd
- 11318 James Coy Rd Unit Devonshire
- 11330 James Coy Rd Unit Covington
- 15909 Heath Aster Way
- 12724 Hazelbrook Ln
- 12912 Bailey Rd
- 19031 Brandon James Dr
