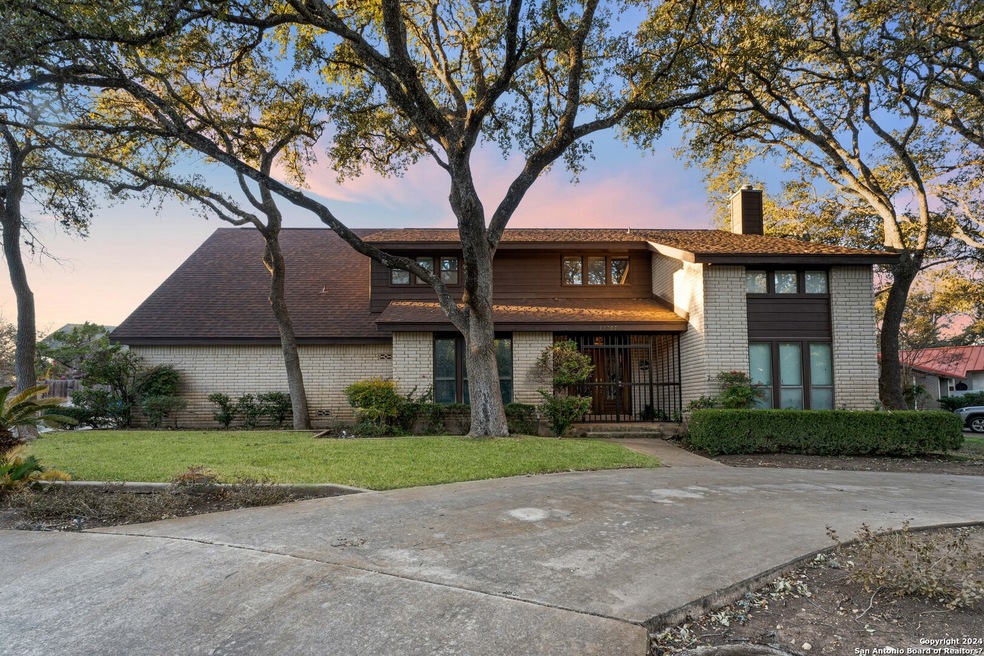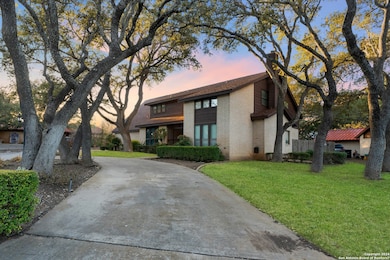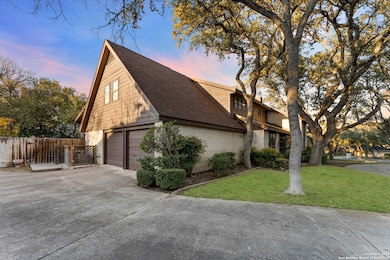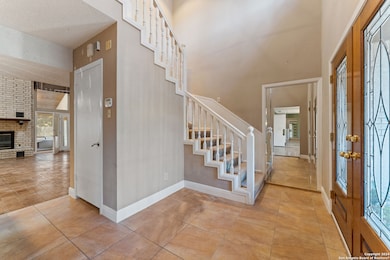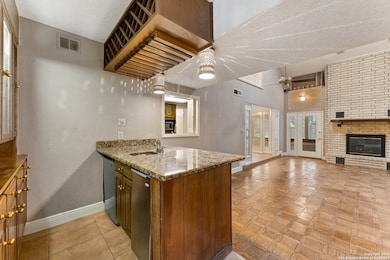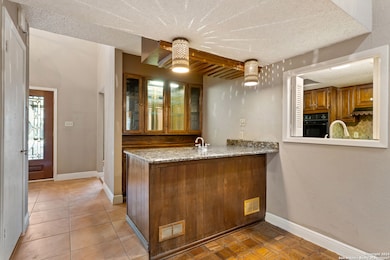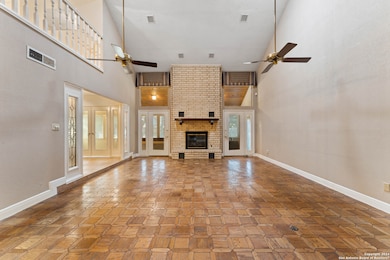
13707 Bluffmont San Antonio, TX 78216
Hidden Forest NeighborhoodHighlights
- Heated Pool
- Mature Trees
- Loft
- Churchill High School Rated A-
- Wood Flooring
- 2 Fireplaces
About This Home
As of July 2024Opportunity knocks!!! Come see this charming estate home nestled among the trees in prestigious Bluffview of Camino Real. Situated on a quiet, cul-de-sac street, this home awaits a designer's touch. Being sold in AS-IS condition, the house offers an oasis for true, in-town living. Flexible floorplan features 5 bedrooms, 3.5 bathrooms, and multiple living and entertaining areas spanning two floors. A private and peaceful backyard is the bow on top, featuring a covered patio, pool and shed. Listed square footage as indicated by tax record does not include enclosed game room at rear of home. See associated documents for appraiser's measurements, yielding approximately 360 additional square feet of untapped potential and built-in equity. Seller financing will be considered with down payment in excess of 15% and agreeable interest rate.
Last Agent to Sell the Property
Justin Carpenter
Investor's Signature Realty
Last Buyer's Agent
Justin Carpenter
Investor's Signature Realty
Home Details
Home Type
- Single Family
Est. Annual Taxes
- $16,086
Year Built
- Built in 1980
Lot Details
- 0.3 Acre Lot
- Fenced
- Sprinkler System
- Mature Trees
HOA Fees
- $44 Monthly HOA Fees
Home Design
- Brick Exterior Construction
- Slab Foundation
Interior Spaces
- 3,355 Sq Ft Home
- Property has 2 Levels
- Wet Bar
- Ceiling Fan
- Chandelier
- 2 Fireplaces
- Window Treatments
- Two Living Areas
- Loft
- Game Room
Kitchen
- Cooktop
- Microwave
- Dishwasher
- Disposal
Flooring
- Wood
- Parquet
- Carpet
- Ceramic Tile
Bedrooms and Bathrooms
- 5 Bedrooms
- Walk-In Closet
Laundry
- Laundry Room
- Washer Hookup
Parking
- 2 Car Attached Garage
- Side or Rear Entrance to Parking
- Garage Door Opener
Outdoor Features
- Heated Pool
- Covered patio or porch
- Outdoor Storage
Schools
- Harmony Hl Elementary School
- Eisenhower Middle School
- Churchill High School
Utilities
- Central Heating and Cooling System
- Heating System Uses Natural Gas
- Sewer Holding Tank
Listing and Financial Details
- Legal Lot and Block 16 / 2
- Assessor Parcel Number 170360020160
Community Details
Overview
- $150 HOA Transfer Fee
- Bluffview Of Camino Real HOA
- Bluffview Of Camino Subdivision
- Mandatory home owners association
Recreation
- Tennis Courts
- Sport Court
- Park
Map
Home Values in the Area
Average Home Value in this Area
Property History
| Date | Event | Price | Change | Sq Ft Price |
|---|---|---|---|---|
| 07/10/2024 07/10/24 | Sold | -- | -- | -- |
| 06/14/2024 06/14/24 | Pending | -- | -- | -- |
| 05/09/2024 05/09/24 | Price Changed | $574,900 | -4.2% | $171 / Sq Ft |
| 04/12/2024 04/12/24 | Price Changed | $599,900 | -4.0% | $179 / Sq Ft |
| 02/15/2024 02/15/24 | Price Changed | $625,000 | -3.8% | $186 / Sq Ft |
| 01/25/2024 01/25/24 | For Sale | $649,900 | -- | $194 / Sq Ft |
Tax History
| Year | Tax Paid | Tax Assessment Tax Assessment Total Assessment is a certain percentage of the fair market value that is determined by local assessors to be the total taxable value of land and additions on the property. | Land | Improvement |
|---|---|---|---|---|
| 2023 | $16,311 | $525,000 | $116,990 | $408,010 |
| 2022 | $15,072 | $610,797 | $106,410 | $544,080 |
| 2021 | $14,186 | $555,270 | $97,160 | $458,110 |
| 2020 | $13,104 | $505,310 | $84,070 | $421,240 |
| 2019 | $13,375 | $502,190 | $74,160 | $428,030 |
| 2018 | $12,547 | $469,910 | $74,160 | $395,750 |
| 2017 | $12,487 | $463,390 | $74,160 | $389,230 |
| 2016 | $11,978 | $444,470 | $66,760 | $377,710 |
| 2015 | $8,918 | $425,040 | $66,760 | $358,280 |
| 2014 | $8,918 | $393,426 | $0 | $0 |
Mortgage History
| Date | Status | Loan Amount | Loan Type |
|---|---|---|---|
| Previous Owner | $578,750 | New Conventional |
Deed History
| Date | Type | Sale Price | Title Company |
|---|---|---|---|
| Trustee Deed | $647,021 | None Listed On Document | |
| Deed | -- | None Listed On Document | |
| Warranty Deed | -- | -- | |
| Warranty Deed | -- | -- |
Similar Homes in San Antonio, TX
Source: San Antonio Board of REALTORS®
MLS Number: 1746955
APN: 17036-002-0160
- 314 Bluffcrest
- 13819 Crown Bluff
- 410 Cove Bluff
- 13911 Bluffoak
- 14002 Sage Bluff Cir
- 13707 Bluffgate
- 206 Bluff Hollow
- 419 Woodway Forest
- 419 Woodway Forest Dr
- 13706 Morningbluff Dr
- 13603 Inwood Park
- 791 Sycamore Moon
- 819 Sycamore Moon
- 806 Sycamore Moon
- 415 Oak Square
- 1203 Vista Del Juez
- 12838 Vidorra Circle Dr
- 843 Magnolia Mist
- 1219 Vista Del Juez
- 1215 Vista Del Rio
