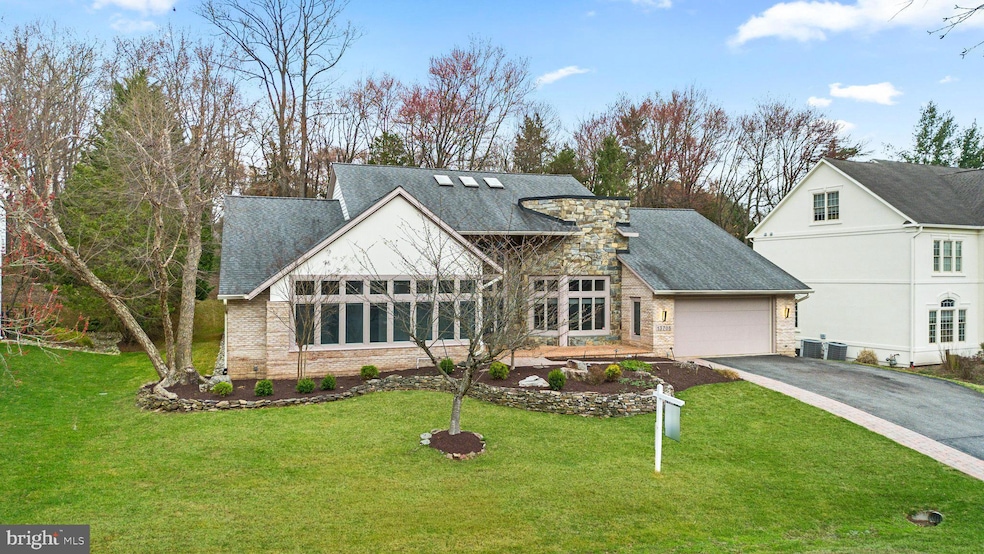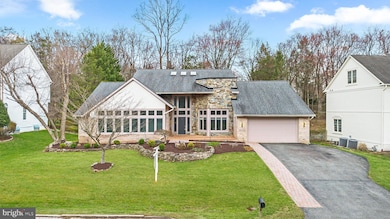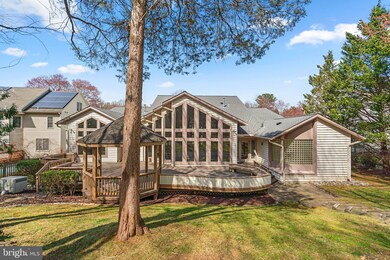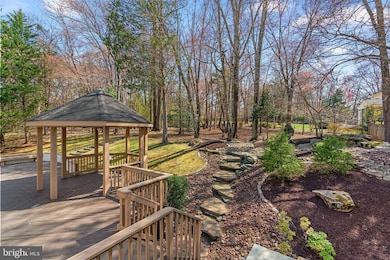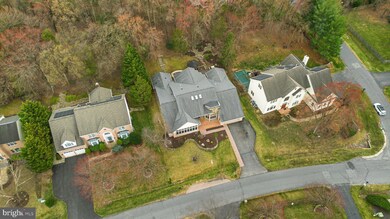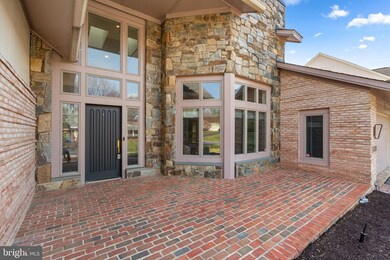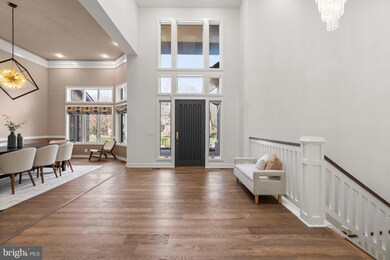
13708 Valley Dr Rockville, MD 20850
Highlights
- Eat-In Gourmet Kitchen
- Commercial Range
- Deck
- Lakewood Elementary School Rated A
- Open Floorplan
- Private Lot
About This Home
As of April 2025STUNNING ONE STORY CUSTOM HOME W/ HUGE BASEMENT -- INCREDIBLE REAR YARD -- WOOTTON HIGH SCHOOL -- DREAM KITCHEN -- Welcome to 13708 Valley Drive! This gorgeous custom home puts on an architectural masterclass with its brilliant open floor plan, breathtaking great room, massive dining area, vast entertainment spaces, and high ceilings throughout. The kitchen was completely reconstructed in 2022 and stands out as the focal point of the main level. Connected to the great room with two-story ceilings and floor to ceiling windows, the kitchen was expertly crafted to include the luxury brands, finishes, and professional design you expect from a $250,000+ renovation project. This home stands out in today's market as a move-in ready offering that provides the purchaser the chance to benefit from quality custom construction, a unique one story floor plan with over 8,000+ usable square feet, and a premium backyard. The ideal buyer for this property appreciates a true luxury finish, loves high-ceilings and the natural light that comes with them, sees value in the massive lower level, and is excited to enjoy the peace and serenity of nature in their private rear yard set on nearly half an acre. The home sets up extremely well for a multi-generational purchase, running a home business, installing a professional quality home gym, golf simulator, or the buyer who loves to entertain and wants to be able to host gatherings comfortably. **PREMIUM LOCATION** Wootton High School 2.4 miles -- Robert Frost Middle School 1.4 miles -- Lakewood Elementary School 1.6 miles -- Rockville Metro (Red line) less than 2 miles -- Woodmont Country Club less than 2 miles -- Lakewood Country Club less than 2 miles -- Rockville Golf Club 4 miles -- Whole Foods 3.5 miles & 5.6 miles -- Trader Joe's 1.2 miles -- The Lakewood Estates Homeowners Association features a variety of architectural styles and homes of different sizes. Known for quality construction, well maintained yards, and strong home values this community stands out as a choice location. **KEY FEATURES & DETAILS** Architectural shingle roof 2016 -- Three HVAC zones, AC replaced on 2/3 units in 2017, gas furnaces -- Wood frame casement windows -- Kitchen renovation 2022; commercial grade gas range, Miele double wall ovens, two sinks w/ three faucets, instant hot water, smart fridge, tons of cabinetry and storage, wine cooler -- LED recessed lighting -- Renovated guest bath on main level 2022 -- Tesla charger in garage -- Two-story ceilings in great room -- Wood floor throughout main level 2022 -- Main level freshly painted 2025 -- Main level carpet replaced 2025 -- Huge unfinished area on lower level -- Massive rear deck w/ gazebo -- Extensive hardscape & river rock, diverse plantings, professionally designed landscaping -- Private rear yard -- Generac backup generator -- Backup batteries on sump pumps.
Home Details
Home Type
- Single Family
Est. Annual Taxes
- $13,987
Year Built
- Built in 1997 | Remodeled in 2022
Lot Details
- 0.46 Acre Lot
- Northwest Facing Home
- Landscaped
- Extensive Hardscape
- Private Lot
- Premium Lot
- Partially Wooded Lot
- Property is in excellent condition
- Property is zoned R200
HOA Fees
- $73 Monthly HOA Fees
Parking
- 2 Car Attached Garage
- 4 Driveway Spaces
- Parking Storage or Cabinetry
- Front Facing Garage
- Off-Street Parking
Home Design
- Rambler Architecture
- Poured Concrete
- Frame Construction
- Architectural Shingle Roof
- Concrete Perimeter Foundation
Interior Spaces
- Property has 1 Level
- Open Floorplan
- Wet Bar
- Bar
- Chair Railings
- Crown Molding
- Cathedral Ceiling
- Ceiling Fan
- Recessed Lighting
- Window Treatments
- Wood Frame Window
- Family Room Off Kitchen
- Dining Area
- Garden Views
- Flood Lights
Kitchen
- Eat-In Gourmet Kitchen
- Breakfast Area or Nook
- Butlers Pantry
- Double Oven
- Commercial Range
- Six Burner Stove
- Indoor Grill
- Dishwasher
- Stainless Steel Appliances
- Kitchen Island
- Upgraded Countertops
- Wine Rack
- Disposal
- Instant Hot Water
Flooring
- Wood
- Carpet
- Ceramic Tile
Bedrooms and Bathrooms
- En-Suite Bathroom
- Walk-In Closet
- Whirlpool Bathtub
- Bathtub with Shower
- Walk-in Shower
Laundry
- Laundry on main level
- Dryer
- Washer
Improved Basement
- Space For Rooms
- Workshop
Accessible Home Design
- Level Entry For Accessibility
- Ramp on the main level
Outdoor Features
- Deck
- Patio
- Exterior Lighting
- Gazebo
- Rain Gutters
Schools
- Lakewood Elementary School
- Robert Frost Middle School
- Thomas S. Wootton High School
Utilities
- Forced Air Zoned Heating and Cooling System
- Air Filtration System
- Humidifier
- Vented Exhaust Fan
- Programmable Thermostat
- Multi-Tank Natural Gas Water Heater
- Municipal Trash
Additional Features
- Air Cleaner
- Suburban Location
Community Details
- Lakewood Estates Homeowners Association
- Lakewood Estates Subdivision
- Property Manager
Listing and Financial Details
- Tax Lot 19
- Assessor Parcel Number 160402990581
Map
Home Values in the Area
Average Home Value in this Area
Property History
| Date | Event | Price | Change | Sq Ft Price |
|---|---|---|---|---|
| 04/25/2025 04/25/25 | Sold | $1,645,000 | 0.0% | $260 / Sq Ft |
| 03/22/2025 03/22/25 | Pending | -- | -- | -- |
| 03/21/2025 03/21/25 | For Sale | $1,645,000 | 0.0% | $260 / Sq Ft |
| 02/09/2023 02/09/23 | Rented | $6,500 | 0.0% | -- |
| 01/26/2023 01/26/23 | Under Contract | -- | -- | -- |
| 11/29/2022 11/29/22 | For Rent | $6,500 | 0.0% | -- |
| 10/05/2022 10/05/22 | Sold | $1,444,000 | +5.0% | $250 / Sq Ft |
| 09/20/2022 09/20/22 | For Sale | $1,374,888 | -4.8% | $238 / Sq Ft |
| 09/19/2022 09/19/22 | Off Market | $1,444,000 | -- | -- |
| 09/18/2022 09/18/22 | Pending | -- | -- | -- |
| 08/05/2020 08/05/20 | Sold | $1,050,000 | -3.6% | $182 / Sq Ft |
| 06/25/2020 06/25/20 | Pending | -- | -- | -- |
| 05/28/2020 05/28/20 | For Sale | $1,089,000 | -- | $188 / Sq Ft |
Tax History
| Year | Tax Paid | Tax Assessment Tax Assessment Total Assessment is a certain percentage of the fair market value that is determined by local assessors to be the total taxable value of land and additions on the property. | Land | Improvement |
|---|---|---|---|---|
| 2024 | $13,987 | $1,158,367 | $0 | $0 |
| 2023 | $13,250 | $1,037,100 | $447,200 | $589,900 |
| 2022 | $10,877 | $995,167 | $0 | $0 |
| 2021 | $10,346 | $953,233 | $0 | $0 |
| 2020 | $4,927 | $911,300 | $447,200 | $464,100 |
| 2019 | $9,745 | $903,533 | $0 | $0 |
| 2018 | $9,669 | $895,767 | $0 | $0 |
| 2017 | $10,010 | $888,000 | $0 | $0 |
| 2016 | -- | $849,900 | $0 | $0 |
| 2015 | $8,983 | $811,800 | $0 | $0 |
| 2014 | $8,983 | $773,700 | $0 | $0 |
Mortgage History
| Date | Status | Loan Amount | Loan Type |
|---|---|---|---|
| Previous Owner | $177,600 | Credit Line Revolving | |
| Previous Owner | $765,600 | New Conventional | |
| Previous Owner | $665,000 | Adjustable Rate Mortgage/ARM | |
| Previous Owner | $300,000 | Credit Line Revolving | |
| Previous Owner | $417,000 | Stand Alone Second | |
| Previous Owner | $417,000 | Stand Alone Second | |
| Previous Owner | $417,000 | Stand Alone Second | |
| Previous Owner | $418,500 | Stand Alone Second | |
| Previous Owner | $422,028 | Stand Alone Refi Refinance Of Original Loan |
Deed History
| Date | Type | Sale Price | Title Company |
|---|---|---|---|
| Deed | $1,444,000 | Lakeside Title | |
| Deed | $1,050,000 | Rgs Title Llc | |
| Deed | $170,000 | -- |
Similar Homes in Rockville, MD
Source: Bright MLS
MLS Number: MDMC2168792
APN: 04-02990581
- 13727 Valley Dr
- 10102 Daphney House Way
- 13704 Goosefoot Terrace
- 14003 Gray Birch Way
- 0 Valley Dr Unit MDMC2169922
- 13704 Lambertina Place
- 13826 Glen Mill Rd
- 13304 Southwood Dr
- 9504 Veirs Dr
- 10834 Hillbrooke Ln
- 14106 Chinkapin Dr
- 13113 Jasmine Hill Terrace
- 9828 Watts Branch Dr
- 3 Maplecrest Ct
- 13027 Cleveland Dr
- 10701 Boswell Ln
- 13200 Foxden Dr
- 10716 Cloverbrooke Dr
- 13005 Boswell Ct
- 14201 Platinum Dr
