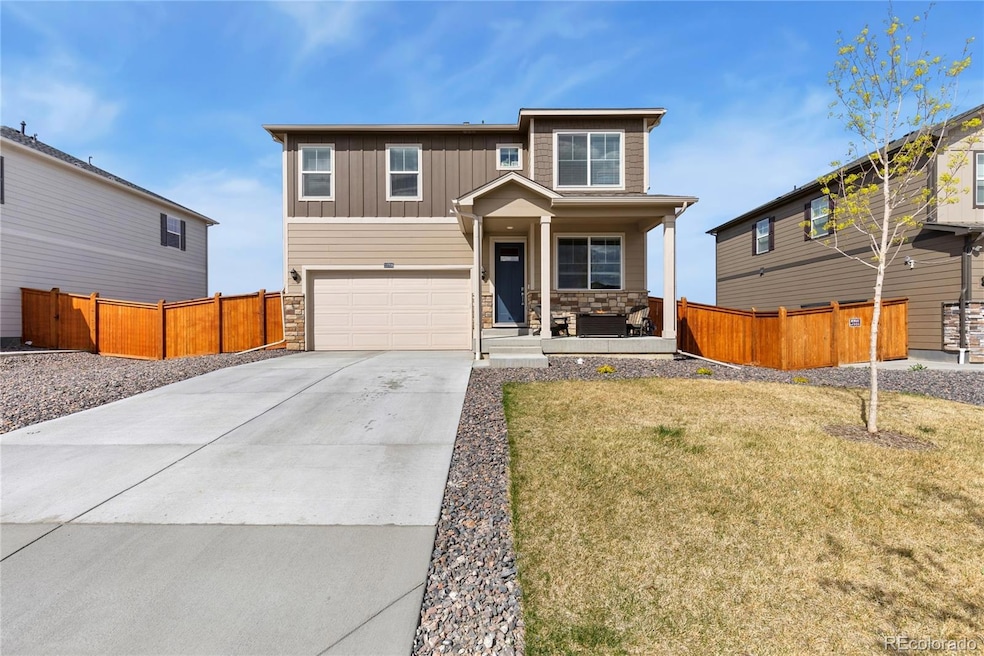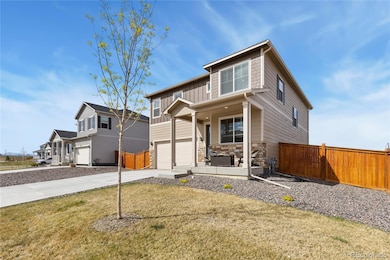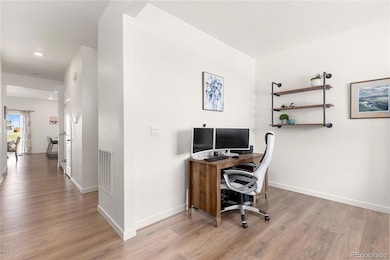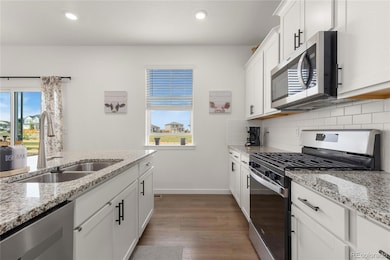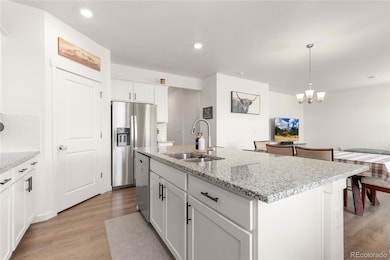
13709 Siltstone St Longmont, CO 80504
Estimated payment $3,716/month
Highlights
- Located in a master-planned community
- Primary Bedroom Suite
- Quartz Countertops
- Mead Elementary School Rated A-
- Open Floorplan
- Private Yard
About This Home
Welcome to 13709 Siltstone Street, a beautifully designed 4-bedroom, 3-bathroom home located in the sought-after community of Lakeside Canyon. This 2,465 sq ft residence seamlessly blends modern elegance with everyday comfort. Step inside to find an open-concept layout featuring a gourmet kitchen with quartz countertops, stainless steel appliances, a large center island, and a walk-in pantry. The spacious living area is filled with natural light, complemented by luxury vinyl plank flooring and contemporary finishes throughout. Upstairs, the primary suite offers a serene retreat with a spa-inspired ensuite bath and generous walk-in closet. Additional highlights include a dedicated home office, upstairs laundry room, and a versatile space. Outside, enjoy Colorado’s beautiful weather in FINISHED private backyard, with plenty of space for entertaining or gardening. This home backs to the community park and playground! Conveniently located near top-rated schools, parks, shopping, and dining—this home is move-in ready and truly a must-see.
Listing Agent
RE/MAX Momentum Brokerage Email: Kyle.Michel@remax.net,303-944-4191 License #100078148

Home Details
Home Type
- Single Family
Est. Annual Taxes
- $5,756
Year Built
- Built in 2023
Lot Details
- 6,970 Sq Ft Lot
- Southwest Facing Home
- Partially Fenced Property
- Landscaped
- Level Lot
- Front and Back Yard Sprinklers
- Private Yard
HOA Fees
- $60 Monthly HOA Fees
Parking
- 2 Car Attached Garage
Home Design
- Frame Construction
- Composition Roof
Interior Spaces
- 2-Story Property
- Open Floorplan
- Ceiling Fan
- Smart Doorbell
- Living Room
- Home Office
Kitchen
- Oven
- Microwave
- Dishwasher
- Quartz Countertops
- Disposal
Flooring
- Carpet
- Tile
- Vinyl
Bedrooms and Bathrooms
- 4 Bedrooms
- Primary Bedroom Suite
- Walk-In Closet
Laundry
- Laundry Room
- Dryer
- Washer
Unfinished Basement
- Sump Pump
- Stubbed For A Bathroom
Eco-Friendly Details
- Smoke Free Home
Outdoor Features
- Exterior Lighting
- Playground
- Rain Gutters
- Front Porch
Schools
- Mead Elementary And Middle School
- Mead High School
Utilities
- Forced Air Heating and Cooling System
- Natural Gas Connected
- Cable TV Available
Listing and Financial Details
- Exclusions: Sellers Personal Property
- Assessor Parcel Number R8968519
Community Details
Overview
- Association fees include ground maintenance, recycling, snow removal, trash
- Rm Mead Metropolitan District Msi Llc Association, Phone Number (303) 420-6611
- Built by D.R. Horton, Inc
- Lakeside Canyon Subdivision, Holcombe Floorplan
- Located in a master-planned community
Recreation
- Community Playground
- Park
- Trails
Map
Home Values in the Area
Average Home Value in this Area
Tax History
| Year | Tax Paid | Tax Assessment Tax Assessment Total Assessment is a certain percentage of the fair market value that is determined by local assessors to be the total taxable value of land and additions on the property. | Land | Improvement |
|---|---|---|---|---|
| 2024 | $1,126 | $36,370 | $6,370 | $30,000 |
| 2023 | $1,126 | $6,620 | $6,620 | $30,000 |
| 2022 | $257 | $1,510 | $1,510 | $0 |
| 2021 | $181 | $1,070 | $1,070 | $0 |
| 2020 | $2 | $10 | $10 | $0 |
Property History
| Date | Event | Price | Change | Sq Ft Price |
|---|---|---|---|---|
| 04/24/2025 04/24/25 | For Sale | $570,000 | -- | $231 / Sq Ft |
Deed History
| Date | Type | Sale Price | Title Company |
|---|---|---|---|
| Special Warranty Deed | $549,900 | Dhi Title |
Mortgage History
| Date | Status | Loan Amount | Loan Type |
|---|---|---|---|
| Open | $299,900 | New Conventional |
Similar Homes in Longmont, CO
Source: REcolorado®
MLS Number: 9745344
APN: R8968519
