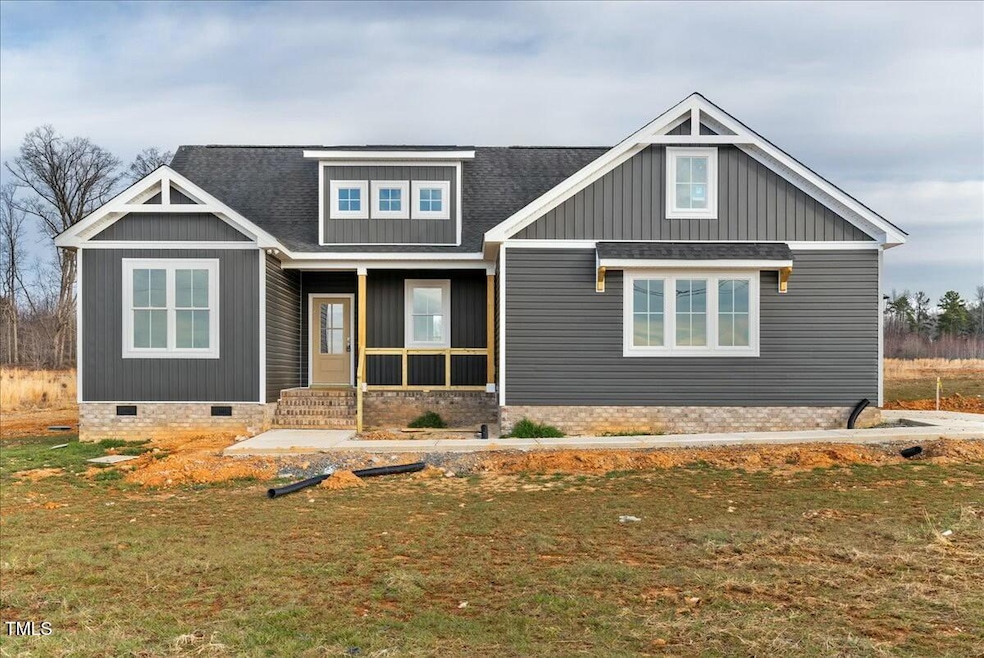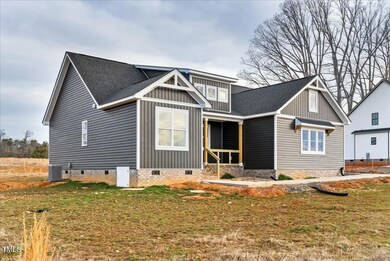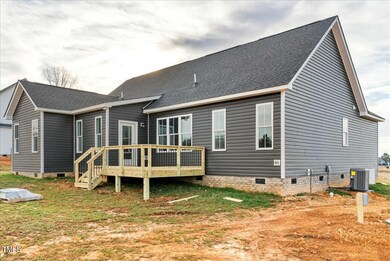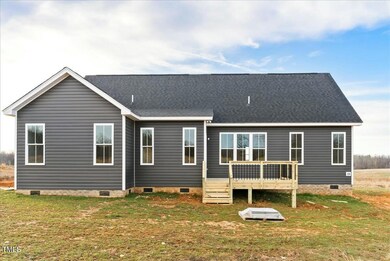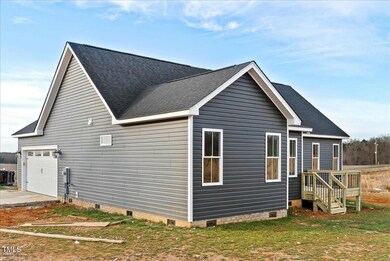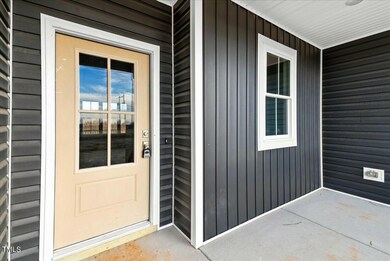
1371 Antioch Church Rd Timberlake, NC 27583
Highlights
- New Construction
- No HOA
- Tile Flooring
- Transitional Architecture
- 2 Car Attached Garage
- 1-Story Property
About This Home
As of April 2025This custom-built home sits on a 1-acre lot and features 1,520 sq. ft. of heated living space with a well-thought-out open floor plan. The design includes three bedrooms, two bathrooms, and a spacious two-car garage (539 sq. ft.). High-end custom finishes include quartz countertops, luxury vinyl plank (LVP) flooring, tile, and carpet in select areas.
The exterior boasts a classic design with board & batten and horizontal lap siding, decorative trusses, and asphalt shingles for durability. A covered front porch (100 sq. ft.) welcomes guests, while a rear deck (136 sq. ft.) provides outdoor entertainment space.
Inside, the home features 9' ceilings, a large kitchen island, a walk-in pantry, and a laundry/mudroom with built-in storage. The primary suite is designed for comfort with a walk-in closet and en-suite bathroom.
With quality craftsmanship and attention to detail, this home offers modern finishes and a functional layout, making it perfect for comfortable living in a peaceful setting.
Home Details
Home Type
- Single Family
Year Built
- Built in 2025 | New Construction
Lot Details
- 1 Acre Lot
Parking
- 2 Car Attached Garage
Home Design
- Home is estimated to be completed on 3/6/25
- Transitional Architecture
- Brick Foundation
- Frame Construction
- Shingle Roof
- Vinyl Siding
Interior Spaces
- 1,520 Sq Ft Home
- 1-Story Property
- Family Room
- Dining Room
Flooring
- Carpet
- Tile
- Luxury Vinyl Tile
Bedrooms and Bathrooms
- 3 Bedrooms
- 2 Full Bathrooms
Schools
- Helena Elementary School
- Southern Middle School
- Person High School
Utilities
- Forced Air Heating and Cooling System
- Well
- Septic Tank
Community Details
- No Home Owners Association
Listing and Financial Details
- Assessor Parcel Number 29532
Map
Home Values in the Area
Average Home Value in this Area
Property History
| Date | Event | Price | Change | Sq Ft Price |
|---|---|---|---|---|
| 04/09/2025 04/09/25 | Sold | $394,900 | 0.0% | $260 / Sq Ft |
| 03/08/2025 03/08/25 | Pending | -- | -- | -- |
| 03/07/2025 03/07/25 | For Sale | $394,900 | -- | $260 / Sq Ft |
Similar Homes in Timberlake, NC
Source: Doorify MLS
MLS Number: 10080680
- 1403 Antioch Church Rd
- 1467 Antioch Church Rd
- 226 Fletcher Ridge Rd
- 155 Kermit Duncan Rd
- 2105 Antioch Church Rd
- 000 Crystal Springs Dr
- Lot 1 Kermit Duncan Rd
- Tract F Antioch Church Rd
- Tract E Antioch Church Rd
- Tract D Antioch Church Rd
- 273 Roy Pierce Rd
- 058 Sequoia Dr
- 31 Harrow Terrace
- 65 Crow Field St
- 12 Crow Field St
- 54 Crow Field St
- 1998 Flat Woods Rd
- 55 Running Deer Path
- 5503 N Carolina 57
- 193 Jenny Ln
