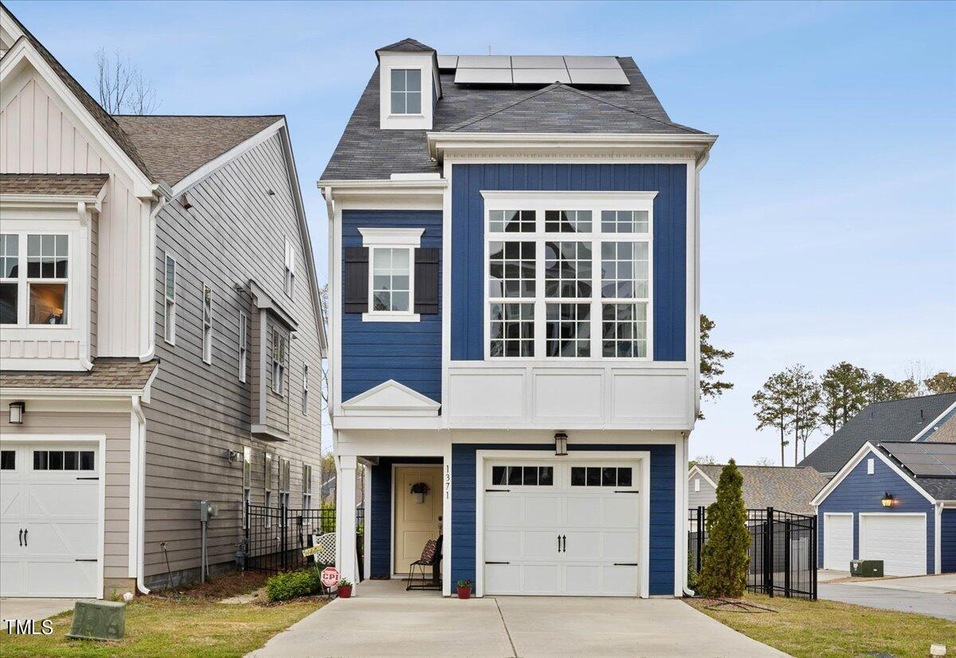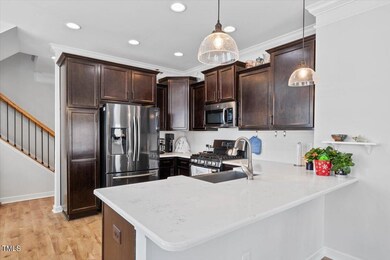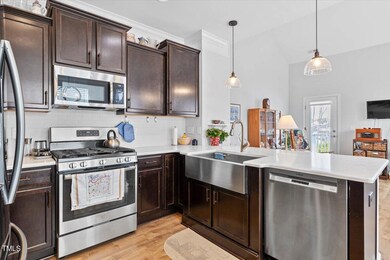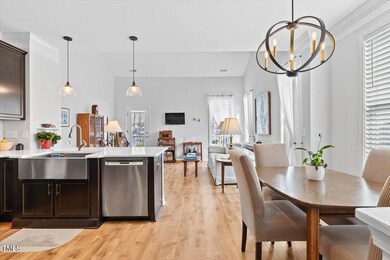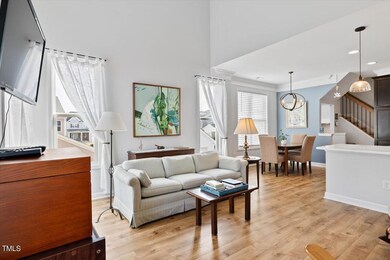
1371 Brown Velvet Ln Apex, NC 27523
West Apex NeighborhoodHighlights
- Fitness Center
- Open Floorplan
- Clubhouse
- Olive Chapel Elementary School Rated A
- Community Lake
- Deck
About This Home
As of October 2024Welcome to Sweetwater! This corner lot home boasts spacious living across three floors. New LVP has been laid on the entry level floor.
The home offers modern finishes throughout with the primary bedroom suite and laundry both on the middle main living floor. The kitchen has a gas range and beautiful quartz countertops along with beautiful backsplash and pendant lighting to create a warm and inviting space. The open floorplan offers ons of natural light throughout and there is both a lower-level walkout and a mid-level deck for outdoor entertaining. This property backs up to a wooded buffer and offers a beautiful serene view; creating the perfect place for your morning cup of coffee. Reduce your monthly electric bill by leveraging the solar panels that are already installed!
The Sweetwater community offers shops, restaurants and a grocery store. In addition, there is a community pool, workout room, clubhouse, dog park and playground. There's something for everyone!
Home Details
Home Type
- Single Family
Est. Annual Taxes
- $4,259
Year Built
- Built in 2019
Lot Details
- 3,049 Sq Ft Lot
- Back Yard Fenced
- Corner Lot
HOA Fees
- $74 Monthly HOA Fees
Parking
- 1 Car Attached Garage
- Open Parking
Home Design
- Charleston Architecture
- Slab Foundation
- Shingle Roof
Interior Spaces
- 2,027 Sq Ft Home
- 1-Story Property
- Open Floorplan
- Cathedral Ceiling
- Family Room
- Living Room
- Dining Room
- Pull Down Stairs to Attic
- Smart Locks
Kitchen
- Free-Standing Gas Range
- Dishwasher
Flooring
- Carpet
- Luxury Vinyl Tile
Bedrooms and Bathrooms
- 3 Bedrooms
- Bathtub with Shower
Laundry
- Laundry in Hall
- Laundry on main level
- Washer and Dryer
Outdoor Features
- Deck
- Porch
Schools
- Olive Chapel Elementary School
- Lufkin Road Middle School
- Apex Friendship High School
Utilities
- Forced Air Heating and Cooling System
Listing and Financial Details
- Assessor Parcel Number 0722329839
Community Details
Overview
- Association fees include ground maintenance
- Ppm Association, Phone Number (919) 848-4911
- Sweetwater Subdivision
- Community Lake
Amenities
- Restaurant
- Clubhouse
Recreation
- Community Playground
- Fitness Center
- Community Pool
Map
Home Values in the Area
Average Home Value in this Area
Property History
| Date | Event | Price | Change | Sq Ft Price |
|---|---|---|---|---|
| 10/21/2024 10/21/24 | Sold | $495,000 | 0.0% | $244 / Sq Ft |
| 09/10/2024 09/10/24 | Pending | -- | -- | -- |
| 08/30/2024 08/30/24 | For Sale | $495,000 | -4.8% | $244 / Sq Ft |
| 12/15/2023 12/15/23 | Off Market | $520,000 | -- | -- |
| 06/09/2022 06/09/22 | Sold | $520,000 | +1.4% | $244 / Sq Ft |
| 05/18/2022 05/18/22 | Pending | -- | -- | -- |
| 05/07/2022 05/07/22 | For Sale | $513,000 | -- | $240 / Sq Ft |
Tax History
| Year | Tax Paid | Tax Assessment Tax Assessment Total Assessment is a certain percentage of the fair market value that is determined by local assessors to be the total taxable value of land and additions on the property. | Land | Improvement |
|---|---|---|---|---|
| 2024 | $4,260 | $496,725 | $150,000 | $346,725 |
| 2023 | $3,608 | $327,109 | $55,000 | $272,109 |
| 2022 | $3,388 | $327,109 | $55,000 | $272,109 |
| 2021 | $3,258 | $327,109 | $55,000 | $272,109 |
| 2020 | $3,226 | $327,109 | $55,000 | $272,109 |
| 2019 | $625 | $55,000 | $55,000 | $0 |
| 2018 | $588 | $55,000 | $55,000 | $0 |
| 2017 | $0 | $55,000 | $55,000 | $0 |
Mortgage History
| Date | Status | Loan Amount | Loan Type |
|---|---|---|---|
| Open | $445,500 | New Conventional | |
| Previous Owner | $405,600 | New Conventional | |
| Previous Owner | $315,100 | New Conventional |
Deed History
| Date | Type | Sale Price | Title Company |
|---|---|---|---|
| Warranty Deed | $495,000 | None Listed On Document | |
| Warranty Deed | $520,000 | Jackson Law Pc | |
| Warranty Deed | $332,000 | None Available |
Similar Homes in Apex, NC
Source: Doorify MLS
MLS Number: 10049804
APN: 0722.03-32-9839-000
- 1327 Gloriosa St
- 1272 Brown Velvet Ln
- 2920 Huxley Way
- 2916 Huxley Way
- 2915 Huxley Way
- 2908 Huxley Way
- 2904 Huxley Way
- 1131 Little Gem Ln
- 1335 Herb Garden Way
- 1126 Russet Ln
- 1132 Gloriosa St
- 2848 Huxley Way
- 2838 Huxley Way
- 2834 Huxley Way
- 2830 Huxley Way
- 2826 Huxley Way
- 2901 Water Tower Ln
- 1265 Meadow Queen Ln
- 1411 Chrysalis Place
- 1475 Hasse Ave
