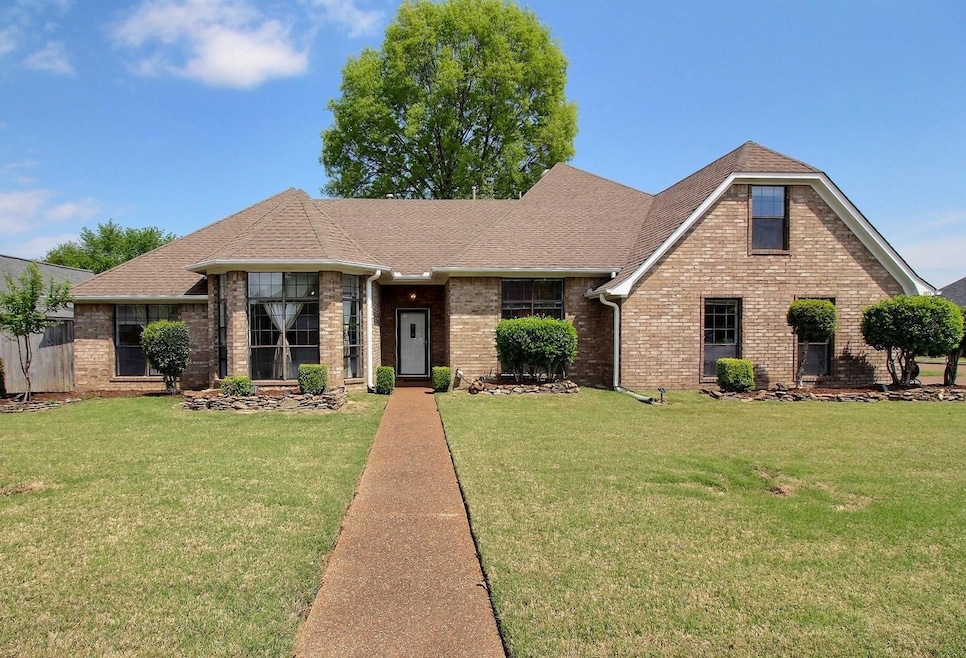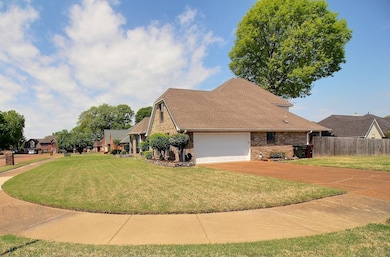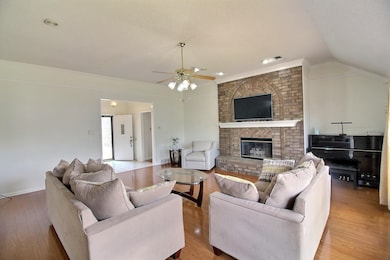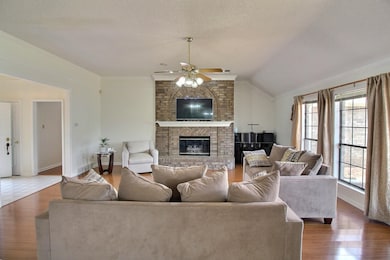
1371 Grey Wolf Dr Collierville, TN 38017
Estimated payment $2,919/month
Highlights
- Hot Property
- Updated Kitchen
- Traditional Architecture
- Tara Oaks Elementary School Rated A
- Vaulted Ceiling
- Wood Flooring
About This Home
OPEN SAT 1-3! Bright, airy and totally move-in ready! Three BRs and 2 BAs down plus BR, BA and bonus upstairs. All wood laminate flooring and tile down-- carpet up. Lots of updates! Granite tops, new microwave in kitchen. HUGE breakfast area with snack bar. Double door pantry! There's even granite in the laundry room! Gorgeous tops in primary bath. Big bedroom upstairs w/closet, hall bath, and bonus room (upstairs arrangement can be flexible). Covered and open patios in fenced back yard--handy storage building, too. Large corner lot with side-load garage. You will love having Johnson Park nearby offering entertainment for all ages. Currently zoned for Tara Oaks Elementary, West Collierville Middle, Collierville High.
Open House Schedule
-
Saturday, April 26, 20251:00 to 3:00 pm4/26/2025 1:00:00 PM +00:004/26/2025 3:00:00 PM +00:00Add to Calendar
Home Details
Home Type
- Single Family
Est. Annual Taxes
- $2,945
Year Built
- Built in 1994
Lot Details
- 0.33 Acre Lot
- Lot Dimensions are 110x125
- Wood Fence
- Landscaped
- Corner Lot
- Level Lot
- Few Trees
Home Design
- Traditional Architecture
- Slab Foundation
- Composition Shingle Roof
Interior Spaces
- 2,800-2,999 Sq Ft Home
- 2,932 Sq Ft Home
- 1.2-Story Property
- Popcorn or blown ceiling
- Vaulted Ceiling
- Ceiling Fan
- Gas Log Fireplace
- Some Wood Windows
- Entrance Foyer
- Great Room
- Breakfast Room
- Den with Fireplace
- Bonus Room
- Termite Clearance
- Laundry Room
- Attic
Kitchen
- Updated Kitchen
- Breakfast Bar
- Oven or Range
- Microwave
- Dishwasher
- Disposal
Flooring
- Wood
- Partially Carpeted
- Laminate
- Tile
Bedrooms and Bathrooms
- 4 Bedrooms | 3 Main Level Bedrooms
- Primary Bedroom on Main
- Walk-In Closet
- Remodeled Bathroom
- 3 Full Bathrooms
- Dual Vanity Sinks in Primary Bathroom
- Whirlpool Bathtub
- Bathtub With Separate Shower Stall
- Window or Skylight in Bathroom
Parking
- 2 Car Garage
- Side Facing Garage
- Garage Door Opener
Outdoor Features
- Covered patio or porch
- Outdoor Storage
Utilities
- Two cooling system units
- Central Heating and Cooling System
- Two Heating Systems
- Heating System Uses Gas
- Gas Water Heater
Community Details
- Wolf Ridge Pd Sec B Subdivision
Listing and Financial Details
- Assessor Parcel Number C0233G B00010
Map
Home Values in the Area
Average Home Value in this Area
Tax History
| Year | Tax Paid | Tax Assessment Tax Assessment Total Assessment is a certain percentage of the fair market value that is determined by local assessors to be the total taxable value of land and additions on the property. | Land | Improvement |
|---|---|---|---|---|
| 2024 | $2,945 | $86,875 | $10,250 | $76,625 |
| 2023 | $4,544 | $86,875 | $10,250 | $76,625 |
| 2022 | $4,439 | $86,875 | $10,250 | $76,625 |
| 2021 | $4,491 | $86,875 | $10,250 | $76,625 |
| 2020 | $4,204 | $71,500 | $10,250 | $61,250 |
| 2019 | $2,896 | $71,500 | $10,250 | $61,250 |
| 2018 | $2,896 | $71,500 | $10,250 | $61,250 |
| 2017 | $3,087 | $75,100 | $10,250 | $64,850 |
| 2016 | $2,602 | $59,550 | $0 | $0 |
| 2014 | $2,602 | $59,550 | $0 | $0 |
Property History
| Date | Event | Price | Change | Sq Ft Price |
|---|---|---|---|---|
| 04/21/2025 04/21/25 | For Sale | $479,000 | +74.2% | $171 / Sq Ft |
| 02/03/2017 02/03/17 | Sold | $275,000 | -8.2% | $98 / Sq Ft |
| 01/05/2017 01/05/17 | Pending | -- | -- | -- |
| 09/14/2016 09/14/16 | For Sale | $299,500 | -- | $107 / Sq Ft |
Deed History
| Date | Type | Sale Price | Title Company |
|---|---|---|---|
| Warranty Deed | $275,000 | Quality Title Group | |
| Interfamily Deed Transfer | -- | None Available | |
| Interfamily Deed Transfer | -- | None Available | |
| Warranty Deed | $234,000 | Stewart Title Of Memphis Inc | |
| Warranty Deed | $231,000 | -- | |
| Deed | $159,440 | -- |
Mortgage History
| Date | Status | Loan Amount | Loan Type |
|---|---|---|---|
| Open | $196,000 | New Conventional | |
| Closed | $220,000 | Adjustable Rate Mortgage/ARM | |
| Previous Owner | $226,100 | Unknown | |
| Previous Owner | $224,050 | No Value Available | |
| Previous Owner | $150,000 | Credit Line Revolving |
Similar Homes in Collierville, TN
Source: Memphis Area Association of REALTORS®
MLS Number: 10194753
APN: C0-233G-B0-0010
- 1339 Riding Brook Dr
- 455 Thornbuck Cove
- 1256 Verlington Dr
- 1382 Milestone Dr
- 1209 Sugar Ln
- 158 Eulas Ridge Cove
- 172 Leake Place Cove
- 414 Easonwood Ave
- 1415 Ollie St
- 157 Dudney Mead Cove
- 401 Easonwood Ave
- 626 Brookmere Dr
- 1249 Mintmere Dr
- 115 Cottonwood Dr
- 1278 W Sweet Rain Dr
- 1466 Carmony Cove
- 111 Cottonwood Cir S
- 1036 Cotton Row Cove
- 670 Weston Dr
- 993 Greenview Rd






