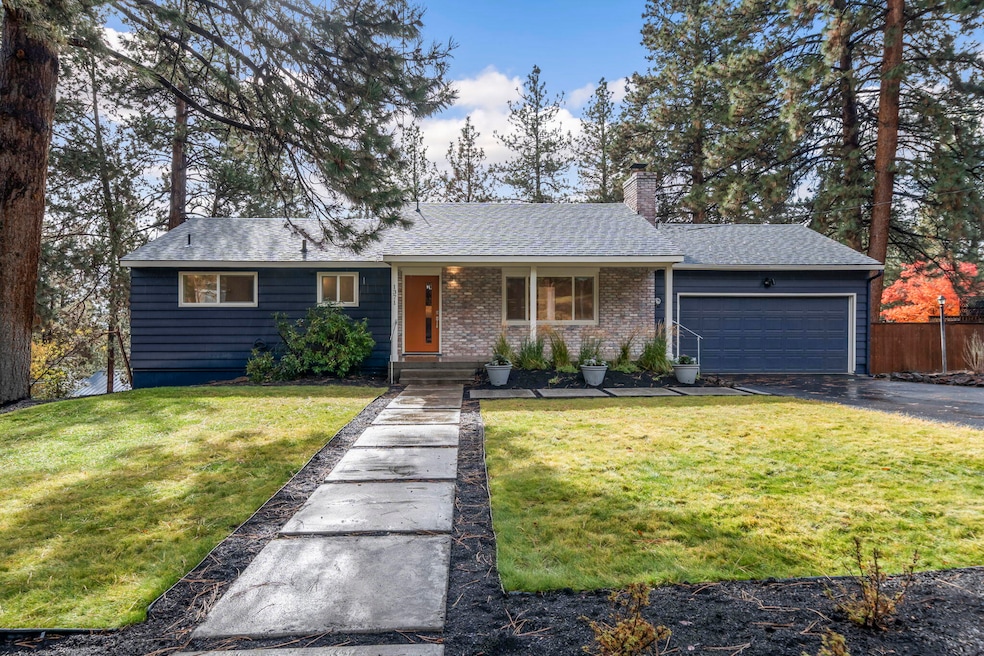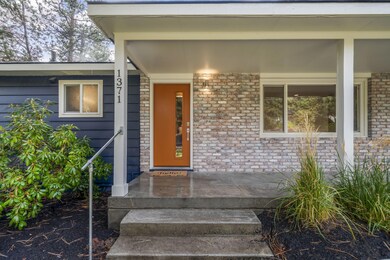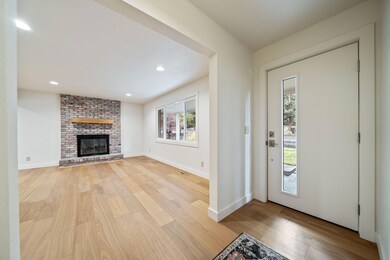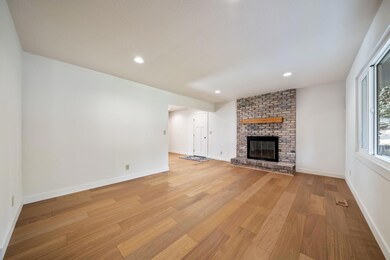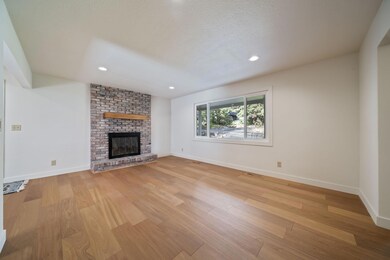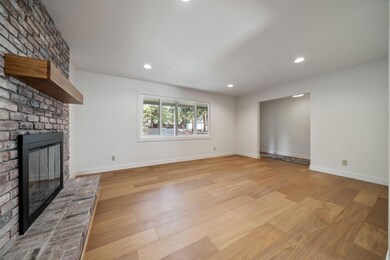
1371 NW Vicksburg Ave Bend, OR 97701
River West NeighborhoodHighlights
- Home Energy Score
- Deck
- Wood Flooring
- High Lakes Elementary School Rated A-
- Northwest Architecture
- Main Floor Primary Bedroom
About This Home
As of March 2025Welcome to this stunningly remodeled Westhills gem, blending classic charm with modern luxury! This spacious home sits on a generous lot, offering a backyard framed by beautiful mature trees. Off-street parking for your RV, boat, and more. Step inside to a welcoming space filled with natural light, where every detail has been thoughtfully updated, from the sleek, modern kitchen to the new engineered hardwood floors. On the main level you will find a fully redesigned kitchen featuring new appliances, quartz counters, and new modern cabinets. Large living room with refinished fireplace, new mantel. Dining area w/new lighting, new windows, and new flooring. Also on the main level is a fully updated primary suite w/large walk in closet, updated bathroom w/teak vanity and dual sinks, tile shower with dual fixtures, modern lighting and mirrors. Downstairs features large bonus room, 3 bedrooms, full bathroom, and large laundry room. Discover your new lifestyle in this lovingly remodeled home
Last Agent to Sell the Property
Coastal Sotheby's International Realty License #200507159

Home Details
Home Type
- Single Family
Est. Annual Taxes
- $4,902
Year Built
- Built in 1963
Lot Details
- 0.28 Acre Lot
- Fenced
- Landscaped
- Front and Back Yard Sprinklers
- Sprinklers on Timer
- Property is zoned RS, RS
Parking
- 2 Car Attached Garage
- Garage Door Opener
- Gravel Driveway
- On-Street Parking
Home Design
- Northwest Architecture
- Traditional Architecture
- Stem Wall Foundation
- Frame Construction
- Composition Roof
Interior Spaces
- 2,658 Sq Ft Home
- 2-Story Property
- Wood Burning Fireplace
- Double Pane Windows
- Vinyl Clad Windows
- Family Room
- Living Room with Fireplace
- Dining Room
- Bonus Room
- Neighborhood Views
Kitchen
- Oven
- Range with Range Hood
- Microwave
- Dishwasher
- Solid Surface Countertops
- Disposal
Flooring
- Wood
- Carpet
- Concrete
- Tile
Bedrooms and Bathrooms
- 4 Bedrooms
- Primary Bedroom on Main
- Linen Closet
- Walk-In Closet
- 3 Full Bathrooms
- Double Vanity
- Dual Flush Toilets
- Bathtub Includes Tile Surround
Laundry
- Laundry Room
- Dryer
- Washer
Home Security
- Smart Thermostat
- Carbon Monoxide Detectors
- Fire and Smoke Detector
Eco-Friendly Details
- Home Energy Score
- Watersense Fixture
Outdoor Features
- Deck
- Patio
- Shed
Schools
- High Lakes Elementary School
- Pacific Crest Middle School
- Summit High School
Utilities
- Forced Air Heating and Cooling System
- Heating System Uses Natural Gas
- Wall Furnace
- Natural Gas Connected
- Water Heater
- Phone Available
- Cable TV Available
Community Details
- No Home Owners Association
- West Hills Subdivision
Listing and Financial Details
- Legal Lot and Block 8 / 4
- Assessor Parcel Number 101972
Map
Home Values in the Area
Average Home Value in this Area
Property History
| Date | Event | Price | Change | Sq Ft Price |
|---|---|---|---|---|
| 03/21/2025 03/21/25 | Sold | $1,125,000 | 0.0% | $423 / Sq Ft |
| 01/24/2025 01/24/25 | Pending | -- | -- | -- |
| 01/14/2025 01/14/25 | Price Changed | $1,125,000 | -5.9% | $423 / Sq Ft |
| 12/11/2024 12/11/24 | Price Changed | $1,195,000 | -2.4% | $450 / Sq Ft |
| 11/04/2024 11/04/24 | For Sale | $1,225,000 | +364.4% | $461 / Sq Ft |
| 04/26/2013 04/26/13 | Sold | $263,800 | -0.5% | $125 / Sq Ft |
| 03/06/2013 03/06/13 | Pending | -- | -- | -- |
| 03/06/2013 03/06/13 | For Sale | $265,000 | -- | $125 / Sq Ft |
Tax History
| Year | Tax Paid | Tax Assessment Tax Assessment Total Assessment is a certain percentage of the fair market value that is determined by local assessors to be the total taxable value of land and additions on the property. | Land | Improvement |
|---|---|---|---|---|
| 2024 | $5,452 | $325,600 | -- | -- |
| 2023 | $5,054 | $316,120 | $0 | $0 |
| 2022 | $4,715 | $297,990 | $0 | $0 |
| 2021 | $4,722 | $289,320 | $0 | $0 |
| 2020 | $4,480 | $289,320 | $0 | $0 |
| 2019 | $4,356 | $280,900 | $0 | $0 |
| 2018 | $4,233 | $272,720 | $0 | $0 |
| 2017 | $4,109 | $264,780 | $0 | $0 |
| 2016 | $3,918 | $257,070 | $0 | $0 |
| 2015 | $3,810 | $249,590 | $0 | $0 |
| 2014 | $3,697 | $242,330 | $0 | $0 |
Mortgage History
| Date | Status | Loan Amount | Loan Type |
|---|---|---|---|
| Previous Owner | $900,000 | New Conventional | |
| Previous Owner | $197,850 | New Conventional |
Deed History
| Date | Type | Sale Price | Title Company |
|---|---|---|---|
| Warranty Deed | $1,125,000 | First American Title | |
| Interfamily Deed Transfer | -- | None Available | |
| Personal Reps Deed | $263,800 | Amerititle |
Similar Homes in Bend, OR
Source: Southern Oregon MLS
MLS Number: 220192275
APN: 101972
- 1562 NW Vicksburg Ave
- 1549 NW Trenton Ave
- 1349 NW Quincy Ave
- 1757 NW Rimrock Rd
- 2364 NW Great Place
- 1627 NW City View Dr
- 1527 NW Juniper St Unit 4
- 1010 NW Roanoke Ave Unit 10
- 1823 NW Rimrock Rd
- 1031 NW Quincy Ave
- 1398 NW Newport Ave
- 1769 NW Trenton Ave
- 934 NW Quincy Ave
- 1411 NW Newport Ave
- 919 NW Roanoke Ave
- 1527 NW 10th St
- 1259 NW Ogden Ave
- 3284 NW Celilo Ln Unit Lot 175
- 3291 NW Celilo Ln
- 3099 NW Tharp Ave
