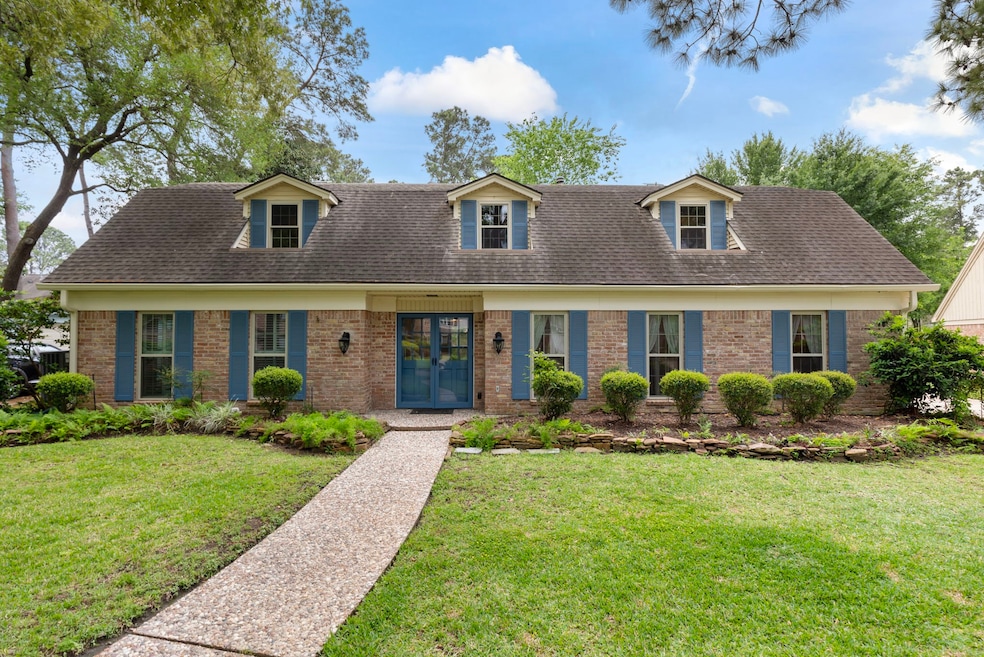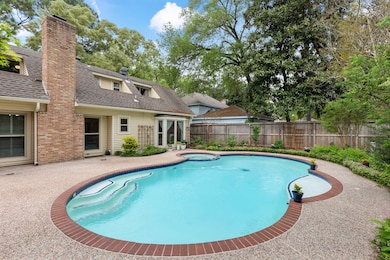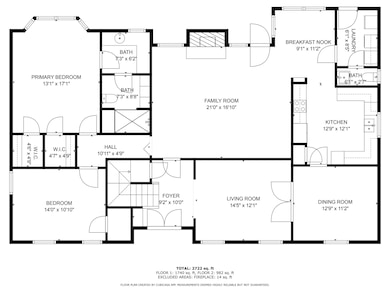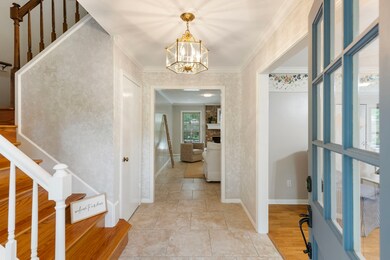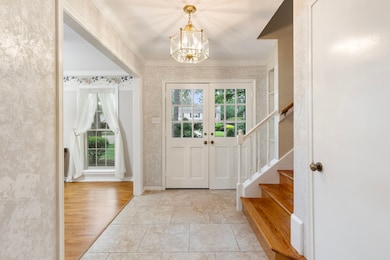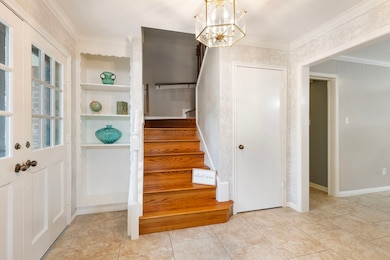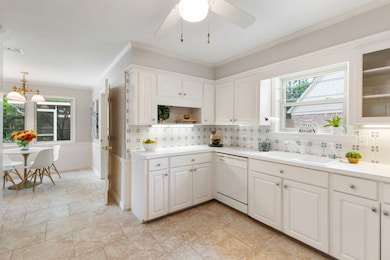
13710 Chelwood Place Houston, TX 77069
Champions NeighborhoodEstimated payment $2,567/month
Highlights
- Tennis Courts
- Heated In Ground Pool
- Deck
- Cypress Creek High School Rated A-
- Clubhouse
- Traditional Architecture
About This Home
Discover timeless charm and modern comfort in this beautifully updated home, ideally situated on a quiet cul-de-sac in a tree-lined, family-friendly neighborhood. Offering 5 spacious bedrooms—including 2 on the main level, perfect for a nursery, guest room, or private office. The expansive kitchen features double ovens, under counter lighting, glass-front cabinets and an abundance of natural light. You will find custom built-ins, crown molding, wood & tile flooring throughout adding warmth and sophistication to the home. The oversized family room is exactly this ... where family, friends and memories will be made. Three spacious beds up, all with walk in closets, ceiling fans and hardwood floors. Enjoy year-round outdoor living with a heated pool, jetted spa, screened-in patio, and a vibrant garden. Additional highlights include double-pane windows, a tankless water heater, and sprinkler system. You will enjoy living in a welcoming community with outstanding amenities & neighbors.
Home Details
Home Type
- Single Family
Est. Annual Taxes
- $5,848
Year Built
- Built in 1974
Lot Details
- 9,350 Sq Ft Lot
- Cul-De-Sac
- North Facing Home
- Back Yard Fenced
- Sprinkler System
HOA Fees
- $14 Monthly HOA Fees
Parking
- 2 Car Garage
- Oversized Parking
Home Design
- Traditional Architecture
- Brick Exterior Construction
- Pillar, Post or Pier Foundation
- Slab Foundation
- Composition Roof
- Wood Siding
- Vinyl Siding
Interior Spaces
- 2,722 Sq Ft Home
- 2-Story Property
- Crown Molding
- Ceiling Fan
- Wood Burning Fireplace
- Gas Log Fireplace
- Window Treatments
- Formal Entry
- Family Room
- Living Room
- Breakfast Room
- Dining Room
- Home Office
- Utility Room
- Washer and Gas Dryer Hookup
Kitchen
- Double Oven
- Electric Oven
- Electric Range
- Dishwasher
- Disposal
Flooring
- Engineered Wood
- Tile
Bedrooms and Bathrooms
- 4 Bedrooms
- Double Vanity
- Single Vanity
- Bathtub with Shower
Eco-Friendly Details
- Energy-Efficient Windows with Low Emissivity
- Energy-Efficient Exposure or Shade
- Energy-Efficient HVAC
- Ventilation
Pool
- Heated In Ground Pool
- Gunite Pool
- Spa
Outdoor Features
- Tennis Courts
- Deck
- Patio
Schools
- Yeager Elementary School
- Bleyl Middle School
- Cypress Creek High School
Utilities
- Central Heating and Cooling System
- Heating System Uses Gas
- Tankless Water Heater
Community Details
Overview
- Huntwick Civic Assoc Association, Phone Number (281) 586-9767
- Huntwick Forest Subdivision
Amenities
- Picnic Area
- Clubhouse
- Meeting Room
- Party Room
Recreation
- Tennis Courts
- Pickleball Courts
- Community Playground
- Community Pool
- Park
- Dog Park
Security
- Security Service
Map
Home Values in the Area
Average Home Value in this Area
Tax History
| Year | Tax Paid | Tax Assessment Tax Assessment Total Assessment is a certain percentage of the fair market value that is determined by local assessors to be the total taxable value of land and additions on the property. | Land | Improvement |
|---|---|---|---|---|
| 2023 | $2,029 | $296,664 | $93,407 | $203,257 |
| 2022 | $6,298 | $281,605 | $93,407 | $188,198 |
| 2021 | $6,230 | $269,651 | $93,407 | $176,244 |
| 2020 | $5,774 | $233,000 | $77,839 | $155,161 |
| 2019 | $6,188 | $242,000 | $58,120 | $183,880 |
| 2018 | $2,290 | $230,000 | $58,120 | $171,880 |
| 2017 | $5,812 | $230,000 | $58,120 | $171,880 |
| 2016 | $5,360 | $212,118 | $58,120 | $153,998 |
| 2015 | $3,569 | $221,116 | $48,260 | $172,856 |
| 2014 | $3,569 | $192,000 | $43,347 | $148,653 |
Property History
| Date | Event | Price | Change | Sq Ft Price |
|---|---|---|---|---|
| 04/17/2025 04/17/25 | Pending | -- | -- | -- |
| 04/15/2025 04/15/25 | For Sale | $370,000 | 0.0% | $136 / Sq Ft |
| 04/08/2025 04/08/25 | Pending | -- | -- | -- |
| 04/03/2025 04/03/25 | For Sale | $370,000 | -- | $136 / Sq Ft |
Mortgage History
| Date | Status | Loan Amount | Loan Type |
|---|---|---|---|
| Closed | $250,000 | Credit Line Revolving | |
| Closed | $169,700 | New Conventional |
Similar Homes in Houston, TX
Source: Houston Association of REALTORS®
MLS Number: 91911752
APN: 1051120000017
- 13707 Foxmoor Ln
- 13702 Balmore Cir
- 13618 Balmore Cir
- 14555 Wunderlich Dr Unit 3403
- 14555 Wunderlich Dr Unit 2201
- 14555 Wunderlich Dr Unit 2902
- 14555 Wunderlich Dr Unit 2409
- 5610 Court of Lions St
- 14923 Benfer Rd
- 14777 Wunderlich Dr Unit 1906
- 14777 Wunderlich Dr Unit 1103
- 14777 Wunderlich Dr Unit 801
- 14777 Wunderlich Dr Unit 2013
- 14777 Wunderlich Dr Unit 1608
- 14777 Wunderlich Dr Unit 1011
- 14777 Wunderlich Dr Unit 1207
- 14777 Wunderlich Dr Unit 305
- 14777 Wunderlich Dr Unit 1902
- 14777 Wunderlich Dr Unit 1105
- 14777 Wunderlich Dr Unit 2212
