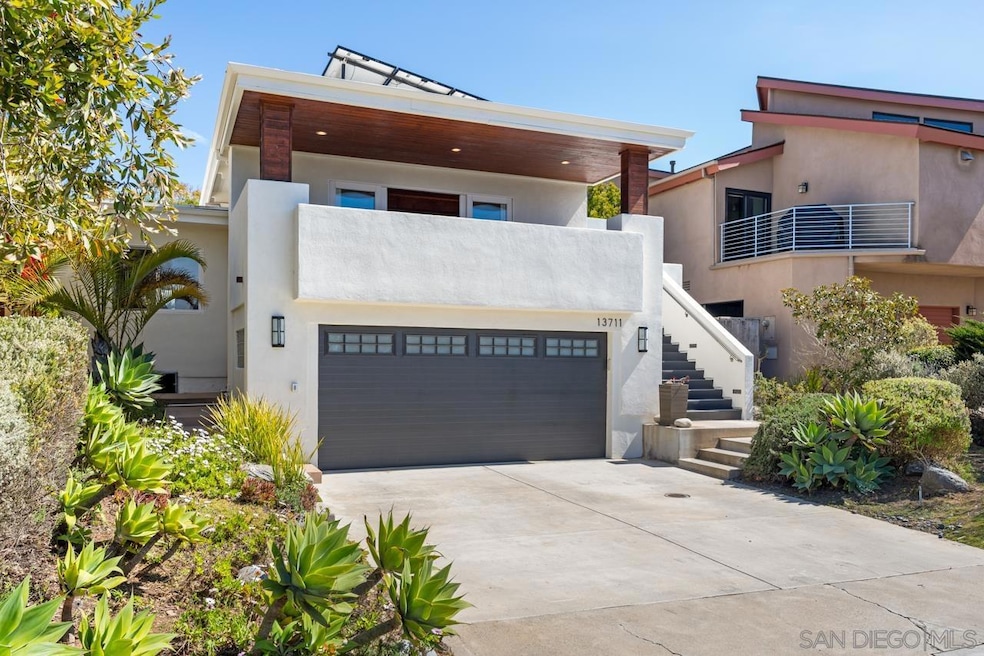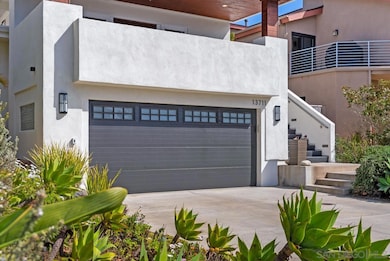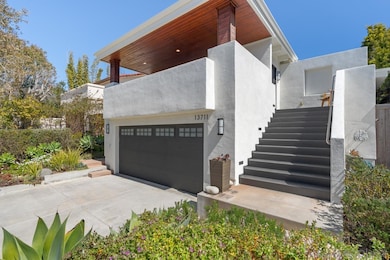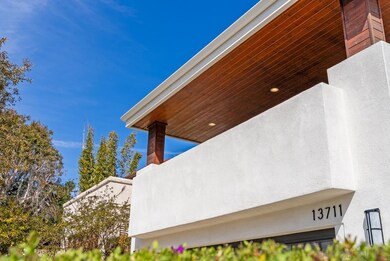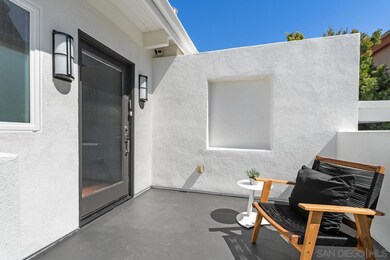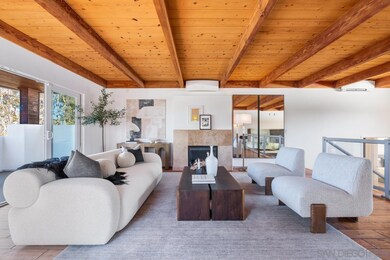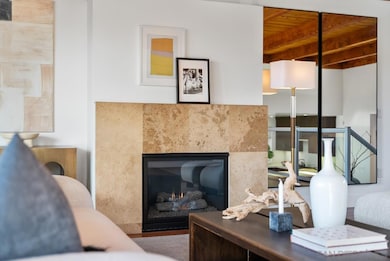
13711 Mercado Dr Del Mar, CA 92014
Del Mar Heights NeighborhoodEstimated payment $15,639/month
Highlights
- Updated Kitchen
- Open Floorplan
- Family Room with Fireplace
- Del Mar Heights School Rated A+
- Contemporary Architecture
- Wood Flooring
About This Home
Step into an architectural stunner, where contemporary design meets warmth and luxury in one of Del Mar’s most prestigious custom home enclaves. Originally expanded with an effective build date of 2006 and completely reimagined in 2010, this breathtaking residence has been transformed with the fine finishes and impeccable craftsmanship. The expansive yard is idea for summer fun and outdoor entertainment. Every detail exudes sophistication—soaring beamed ceilings, rich wood and travertine floors, and an abundance of natural light pouring in through expansive skylights. The gourmet kitchen is a chef’s dream, featuring top-of-the-line appliances and stunning custom cabinetry. Every inch of this home was meticulously replaced and upgraded, ensuring an unparalleled living experience. In addition, this home features paid for Solar! Roof was replaced in 2018. Step outside onto your private retreat, where lush treetop views create a tranquil escape from the everyday hustle. This is more than a home—it’s a sanctuary of style, comfort, and impeccable design.
Home Details
Home Type
- Single Family
Est. Annual Taxes
- $13,892
Year Built
- Built in 2006 | Remodeled
Lot Details
- 6,800 Sq Ft Lot
- Property is Fully Fenced
- Landscaped
- Level Lot
- Front and Back Yard Sprinklers
- Private Yard
- Property is zoned R-1:SINGLE
Parking
- 2 Car Attached Garage
- Front Facing Garage
- Side by Side Parking
- Single Garage Door
- Garage Door Opener
- Driveway
- On-Street Parking
Property Views
- Park or Greenbelt
- Neighborhood
Home Design
- Contemporary Architecture
- Turnkey
- Flat Roof Shape
- Wood Siding
- Stone Exterior Construction
Interior Spaces
- 1,750 Sq Ft Home
- 1-Story Property
- Open Floorplan
- Built-In Features
- High Ceiling
- Ceiling Fan
- Recessed Lighting
- Formal Entry
- Family Room with Fireplace
- 2 Fireplaces
- Great Room
- Family Room Off Kitchen
- Living Room
- Formal Dining Room
- Center Hall
- Fire and Smoke Detector
Kitchen
- Updated Kitchen
- Breakfast Area or Nook
- Built-In Range
- Dishwasher
- Kitchen Island
- Disposal
Flooring
- Wood
- Stone
- Tile
Bedrooms and Bathrooms
- 3 Bedrooms
- Walk-In Closet
- 2 Full Bathrooms
- Low Flow Toliet
- Bathtub
- Shower Only
- Low Flow Shower
Laundry
- Laundry Room
- Laundry in Garage
- Dryer
Outdoor Features
- Living Room Balcony
- Covered patio or porch
- Terrace
- Fire Pit
Location
- West of 5 Freeway
Schools
- San Dieguito High School District
Utilities
- Zoned Heating and Cooling
- Underground Utilities
- Natural Gas Connected
- Separate Water Meter
- Tankless Water Heater
- Gas Water Heater
- Cable TV Available
Listing and Financial Details
- Assessor Parcel Number 300-367-30-00
Map
Home Values in the Area
Average Home Value in this Area
Tax History
| Year | Tax Paid | Tax Assessment Tax Assessment Total Assessment is a certain percentage of the fair market value that is determined by local assessors to be the total taxable value of land and additions on the property. | Land | Improvement |
|---|---|---|---|---|
| 2024 | $13,892 | $1,292,987 | $972,821 | $320,166 |
| 2023 | $13,585 | $1,267,636 | $953,747 | $313,889 |
| 2022 | $13,367 | $1,242,782 | $935,047 | $307,735 |
| 2021 | $12,874 | $1,218,414 | $916,713 | $301,701 |
| 2020 | $12,912 | $1,205,922 | $907,314 | $298,608 |
| 2019 | $12,656 | $1,182,277 | $889,524 | $292,753 |
| 2018 | $12,096 | $1,159,096 | $872,083 | $287,013 |
| 2017 | $80 | $1,136,370 | $854,984 | $281,386 |
| 2016 | $11,475 | $1,114,089 | $838,220 | $275,869 |
| 2015 | $11,302 | $1,097,356 | $825,630 | $271,726 |
| 2014 | $11,067 | $1,075,862 | $809,458 | $266,404 |
Property History
| Date | Event | Price | Change | Sq Ft Price |
|---|---|---|---|---|
| 04/04/2025 04/04/25 | Pending | -- | -- | -- |
| 04/02/2025 04/02/25 | Price Changed | $2,599,500 | -9.6% | $1,485 / Sq Ft |
| 03/13/2025 03/13/25 | For Sale | $2,877,000 | +174.0% | $1,644 / Sq Ft |
| 06/15/2012 06/15/12 | Sold | $1,050,000 | 0.0% | $590 / Sq Ft |
| 05/16/2012 05/16/12 | Pending | -- | -- | -- |
| 04/23/2012 04/23/12 | For Sale | $1,050,000 | -- | $590 / Sq Ft |
Deed History
| Date | Type | Sale Price | Title Company |
|---|---|---|---|
| Deed | -- | -- | |
| Grant Deed | $1,050,000 | California Title Company | |
| Grant Deed | -- | Equity Title San Diego | |
| Interfamily Deed Transfer | -- | California Title Company | |
| Grant Deed | $840,000 | California Title Company |
Mortgage History
| Date | Status | Loan Amount | Loan Type |
|---|---|---|---|
| Previous Owner | $1,200,000 | New Conventional | |
| Previous Owner | $150,000 | Future Advance Clause Open End Mortgage | |
| Previous Owner | $840,000 | New Conventional | |
| Previous Owner | $13,500 | Unknown | |
| Previous Owner | $640,000 | New Conventional | |
| Previous Owner | $672,000 | New Conventional | |
| Previous Owner | $145,000 | Unknown |
Similar Homes in Del Mar, CA
Source: San Diego MLS
MLS Number: 250021391
APN: 300-367-30
- 13792 Mercado Dr
- 13754 Mango Dr Unit 316
- 2582 Del Mar Heights Rd Unit 17
- 13765 Mango Dr
- 13595 Calais Dr
- 13675 Pine Needles Dr
- 13655 Ruette le Parc Unit E
- 13681 Ruette le Parc Unit F
- 13789 Pine Needles Dr
- 14058 Mira Montana Dr
- 14146 Recuerdo Dr
- 3546 Voyager Cir
- 00000 Hidden Pines Rd
- 327 Pine Needles Dr
- 271 Ocean View Ave
- 275 Stratford Ct
- 280 Dolphin Cove Ct
- 460 Camino Del Mar Unit 1
- 722 Amphitheatre Dr
- 3514 Caminito el Rincon Unit 22
