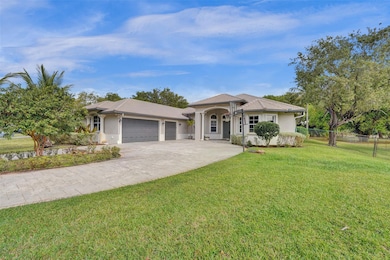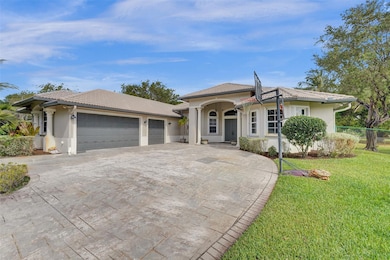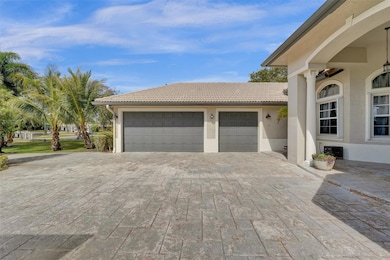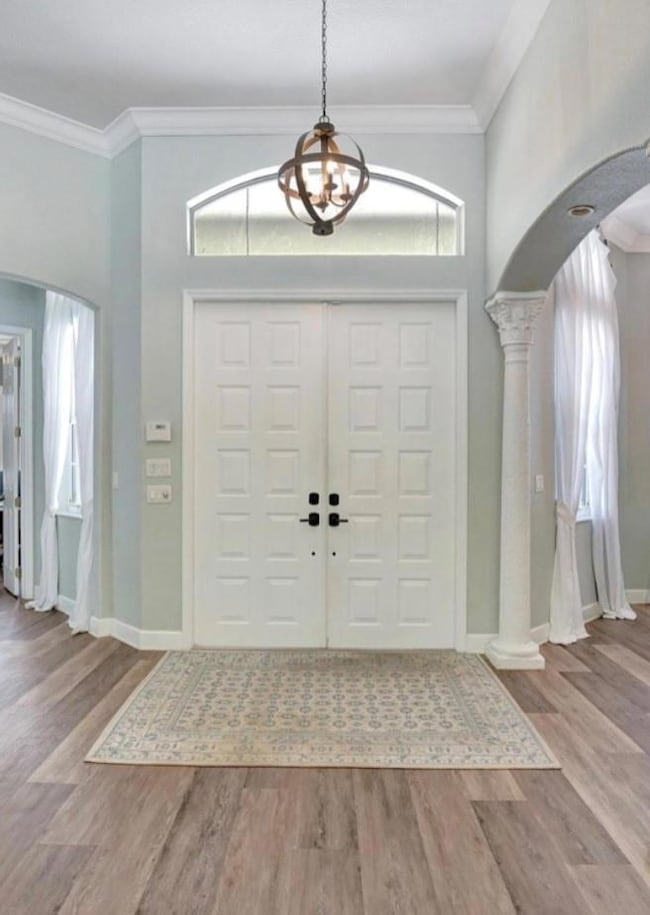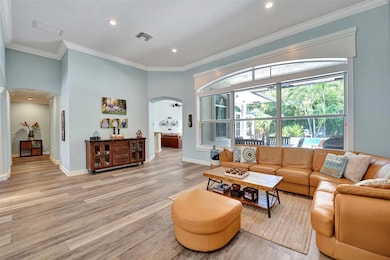
13711 SW 18th Ct Davie, FL 33325
Oak Hill Village NeighborhoodEstimated payment $9,158/month
Highlights
- Free Form Pool
- RV Access or Parking
- Vaulted Ceiling
- Country Isles Elementary School Rated A-
- Fruit Trees
- Roman Tub
About This Home
You've found your Piece of Paradise in this charming estate pool home! It's nestled in the sought after West Davie community of custom homes on almost one full acre lot. Step into a meticulously clean & bright "triple split" floor plan that boasts 5 true bedrooms, plus office area, & 3 full baths. Super spacious chef's kitchen featuring crisp white cabinetry with stylish backsplash & SS appliances. Luxury vinyl flooring thru out! Designers touch with soaring ceilings, recessed lighting, textured walls, decorative crown & window trim finishes. Your tropical oasis awaits with a covered patio, pergola, & tranquil pool w/ waterfall with lush landscaping & mature trees. Conveniently fenced yard great for boat/RV parking. Large circular driveway w/ 3 car garage. Top schools. No HOA
Home Details
Home Type
- Single Family
Est. Annual Taxes
- $12,850
Year Built
- Built in 2002
Lot Details
- 0.88 Acre Lot
- South Facing Home
- Fenced
- Sprinkler System
- Fruit Trees
Parking
- 3 Car Attached Garage
- Garage Door Opener
- Circular Driveway
- Guest Parking
- RV Access or Parking
Property Views
- Garden
- Pool
Home Design
- Barrel Roof Shape
- Spanish Tile Roof
Interior Spaces
- 3,268 Sq Ft Home
- 1-Story Property
- Vaulted Ceiling
- Tinted Windows
- Blinds
- French Doors
- Family Room
- Sitting Room
- Formal Dining Room
- Den
- Utility Room
- Laminate Flooring
- Hurricane or Storm Shutters
- Attic
Kitchen
- Breakfast Area or Nook
- Breakfast Bar
- Self-Cleaning Oven
- Ice Maker
- Dishwasher
- Disposal
Bedrooms and Bathrooms
- 5 Main Level Bedrooms
- Split Bedroom Floorplan
- Walk-In Closet
- 3 Full Bathrooms
- Dual Sinks
- Roman Tub
- Separate Shower in Primary Bathroom
Laundry
- Laundry Room
- Dryer
- Washer
Outdoor Features
- Free Form Pool
- Open Patio
- Porch
Schools
- Country Isles Elementary School
- Indian Ridge Middle School
- Western High School
Utilities
- Cooling Available
- Heating Available
- Well
- Electric Water Heater
- Water Softener is Owned
- Septic Tank
Community Details
- Fla Fruit Lands Co Sub 1 Subdivision
Listing and Financial Details
- Assessor Parcel Number 504015010063
Map
Home Values in the Area
Average Home Value in this Area
Tax History
| Year | Tax Paid | Tax Assessment Tax Assessment Total Assessment is a certain percentage of the fair market value that is determined by local assessors to be the total taxable value of land and additions on the property. | Land | Improvement |
|---|---|---|---|---|
| 2025 | $12,850 | $666,690 | -- | -- |
| 2024 | $12,609 | $647,910 | -- | -- |
| 2023 | $12,609 | $629,040 | $0 | $0 |
| 2022 | $11,947 | $610,720 | $0 | $0 |
| 2021 | $11,609 | $592,940 | $0 | $0 |
| 2020 | $11,481 | $584,760 | $0 | $0 |
| 2019 | $11,210 | $571,620 | $0 | $0 |
| 2018 | $10,860 | $560,970 | $0 | $0 |
| 2017 | $10,684 | $549,440 | $0 | $0 |
| 2016 | $10,616 | $538,140 | $0 | $0 |
| 2015 | $10,862 | $534,400 | $0 | $0 |
| 2014 | $10,993 | $530,160 | $0 | $0 |
| 2013 | -- | $454,980 | $114,680 | $340,300 |
Property History
| Date | Event | Price | Change | Sq Ft Price |
|---|---|---|---|---|
| 04/10/2025 04/10/25 | For Sale | $1,449,000 | -- | $443 / Sq Ft |
Deed History
| Date | Type | Sale Price | Title Company |
|---|---|---|---|
| Warranty Deed | $613,500 | Imperial Title Llc | |
| Warranty Deed | $67,000 | -- | |
| Warranty Deed | $36,929 | -- |
Mortgage History
| Date | Status | Loan Amount | Loan Type |
|---|---|---|---|
| Open | $366,500 | New Conventional | |
| Closed | $396,000 | New Conventional | |
| Closed | $417,000 | Purchase Money Mortgage | |
| Previous Owner | $389,999 | New Conventional | |
| Previous Owner | $404,200 | Unknown | |
| Previous Owner | $395,000 | Negative Amortization | |
| Previous Owner | $150,402 | Unknown | |
| Previous Owner | $100,000 | Credit Line Revolving | |
| Previous Owner | $225,000 | New Conventional |
Similar Homes in the area
Source: BeachesMLS (Greater Fort Lauderdale)
MLS Number: F10496322
APN: 50-40-15-01-0063
- 13600 Pine Meadow Ct
- 13145 Addilyn Ct
- 14291 SW 21st St
- 23 Sw St
- 13820 Roanoke St
- 1630 SW 129th Way
- 14463 SW 16th Ct
- 1275 SW 130th Ave
- 2341 SW 131st Terrace
- 14291 SW 24th St
- 13083 Davie Oaks Dr
- 13450 SW 26th St
- 13390 SW 26th St
- 14209 SW 26th St
- 12901 SW 13th St
- 831 SW 135th Way
- 13351 SW 9th Ct
- 14201 Summersville Place
- 1300 SW 129th Way
- 834 Cumberland Terrace

