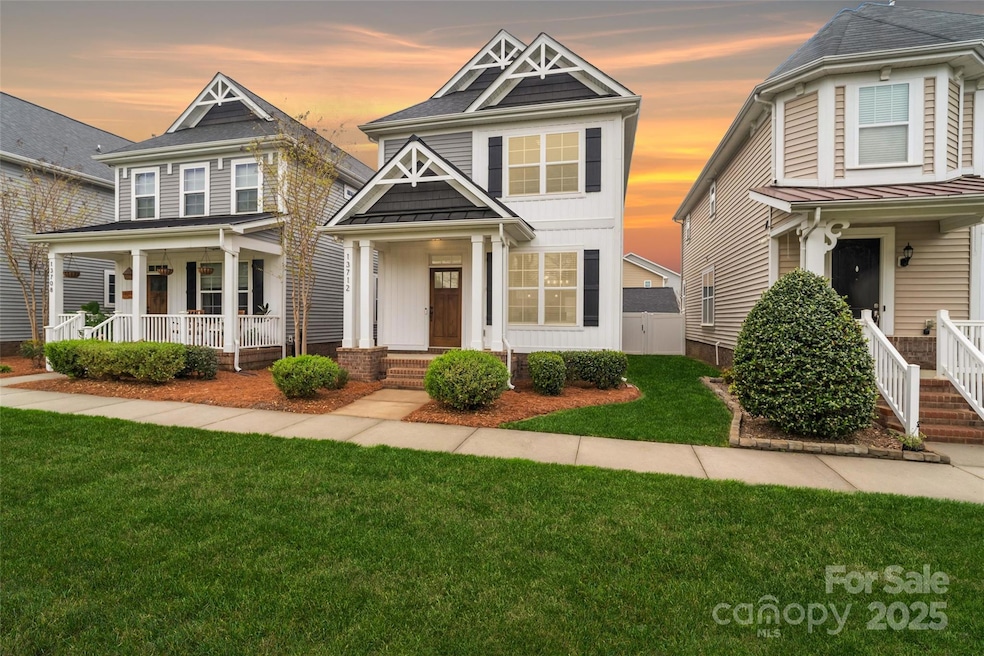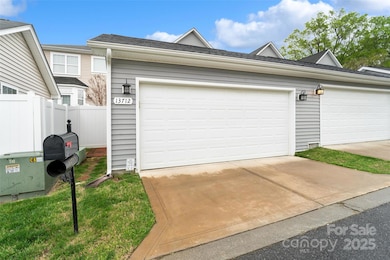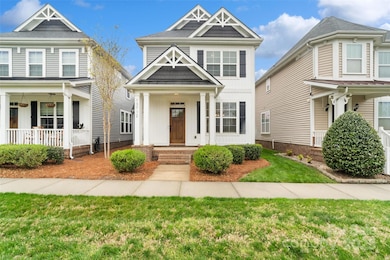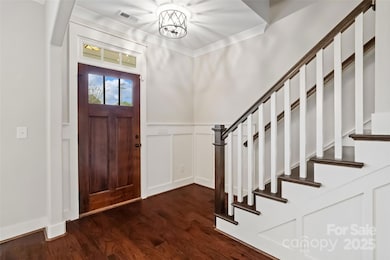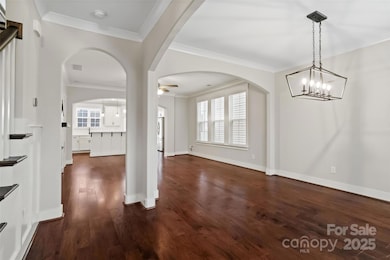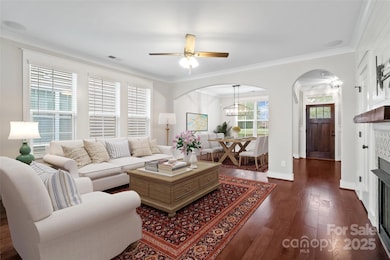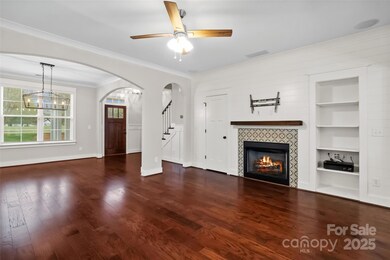
13712 Bonnerby Ct Huntersville, NC 28078
Estimated payment $2,725/month
Highlights
- Open Floorplan
- 2 Car Detached Garage
- Built-In Features
- Wood Flooring
- Fireplace
- Walk-In Closet
About This Home
Welcome to this beautifully maintained 2-story Charleston-style home in adorable Monteith Place! This 2019 build is freshly painted & move-in ready. Kitchen features upgraded GE appliances, white quartz countertops, & white cabinetry. Wide-plank engineered hardwoods & custom trim, including elegant arches & crown molding, throughout the main level. The living room is centered by a gas log fireplace, fun tile surround, & built-in shelves + speakers for your entertainment system. Half bath off the kitchen w/ laundry closet for convenience. Upstairs, the primary suite boasts a walk-in closet & nice ensuite bath w/ dual vanities. All baths have tile floors. 2 additional guest bedrooms share a full bath. Outside, enjoy your 6' privacy fence, planter boxes, & detached 2-car garage. Located close to the Aquatic Center, downtown Huntersville, & LKN, with only a short drive to all the race action. Don't miss this gem in a fantastic location!
Listing Agent
Corcoran HM Properties Brokerage Email: jordansteady@hmproperties.com License #301828

Home Details
Home Type
- Single Family
Est. Annual Taxes
- $2,168
Year Built
- Built in 2019
Lot Details
- Back Yard Fenced
- Property is zoned NR(CD)
HOA Fees
Parking
- 2 Car Detached Garage
- Rear-Facing Garage
- Garage Door Opener
Home Design
- Slab Foundation
- Vinyl Siding
Interior Spaces
- 2-Story Property
- Open Floorplan
- Built-In Features
- Ceiling Fan
- Fireplace
- Insulated Windows
- Window Treatments
- Entrance Foyer
- Laundry Room
Kitchen
- Built-In Oven
- Electric Oven
- Electric Cooktop
- Microwave
- Dishwasher
- Kitchen Island
- Disposal
Flooring
- Wood
- Tile
Bedrooms and Bathrooms
- 3 Bedrooms
- Walk-In Closet
Schools
- Blythe Elementary School
- J.M. Alexander Middle School
- North Mecklenburg High School
Utilities
- Central Heating and Cooling System
- Heat Pump System
- Underground Utilities
- Tankless Water Heater
- Gas Water Heater
- Fiber Optics Available
- Cable TV Available
Additional Features
- More Than Two Accessible Exits
- Patio
Listing and Financial Details
- Assessor Parcel Number 017-073-17
Community Details
Overview
- Villas William Douglas Association, Phone Number (704) 347-8900
- Master William Douglas Association, Phone Number (704) 347-8900
- Built by Icon Development
- Monteith Place Subdivision
- Mandatory home owners association
Recreation
- Trails
Security
- Card or Code Access
Map
Home Values in the Area
Average Home Value in this Area
Tax History
| Year | Tax Paid | Tax Assessment Tax Assessment Total Assessment is a certain percentage of the fair market value that is determined by local assessors to be the total taxable value of land and additions on the property. | Land | Improvement |
|---|---|---|---|---|
| 2023 | $2,168 | $335,300 | $60,000 | $275,300 |
| 2022 | $2,168 | $233,700 | $60,000 | $173,700 |
| 2021 | $2,151 | $233,700 | $60,000 | $173,700 |
| 2020 | $2,130 | $60,000 | $60,000 | $0 |
| 2019 | $514 | $60,000 | $60,000 | $0 |
| 2018 | $395 | $35,000 | $35,000 | $0 |
| 2017 | $392 | $35,000 | $35,000 | $0 |
| 2016 | $392 | $35,000 | $35,000 | $0 |
| 2015 | $392 | $35,000 | $35,000 | $0 |
| 2014 | $392 | $0 | $0 | $0 |
Property History
| Date | Event | Price | Change | Sq Ft Price |
|---|---|---|---|---|
| 04/07/2025 04/07/25 | For Sale | $412,500 | +10.0% | $242 / Sq Ft |
| 02/15/2023 02/15/23 | Sold | $375,000 | -2.6% | $218 / Sq Ft |
| 01/10/2023 01/10/23 | Pending | -- | -- | -- |
| 01/06/2023 01/06/23 | For Sale | $385,000 | +32.8% | $224 / Sq Ft |
| 04/30/2020 04/30/20 | Sold | $289,900 | 0.0% | $179 / Sq Ft |
| 02/27/2020 02/27/20 | Pending | -- | -- | -- |
| 09/13/2019 09/13/19 | For Sale | $289,900 | 0.0% | $179 / Sq Ft |
| 09/12/2019 09/12/19 | Price Changed | $289,900 | -- | $179 / Sq Ft |
Deed History
| Date | Type | Sale Price | Title Company |
|---|---|---|---|
| Warranty Deed | $375,000 | Investors Title | |
| Quit Claim Deed | -- | -- | |
| Warranty Deed | $290,000 | None Available | |
| Warranty Deed | $135,000 | None Available | |
| Special Warranty Deed | $1,478,000 | None Available |
Mortgage History
| Date | Status | Loan Amount | Loan Type |
|---|---|---|---|
| Previous Owner | $1,108,500 | Purchase Money Mortgage |
Similar Homes in Huntersville, NC
Source: Canopy MLS (Canopy Realtor® Association)
MLS Number: 4242467
APN: 017-073-17
- 12243 Monteith Grove Dr
- 13712 Bonnerby Ct
- 12123 Monteith Grove Dr
- 13100 S Church St
- 13331 Central Ave
- 12914 Cheverly Dr
- 14312 Carolyn Ct
- 14320 Carolyn Ct
- 13116 Arlington Cir
- 12706 Heath Grove Dr
- N Church St
- 203 Mount Holly-Huntersville Rd
- 212 Sherrwynn Ln
- 16038 Red Buckeye Ln
- 14106 Magnolia Walk Dr
- 18106 Pear Hawthorne Dr
- 18014 Pear Hawthorne Dr
- 10419 Drake Hill Dr
- 10423 Drake Hill Dr
- 11523 Warfield Ave
