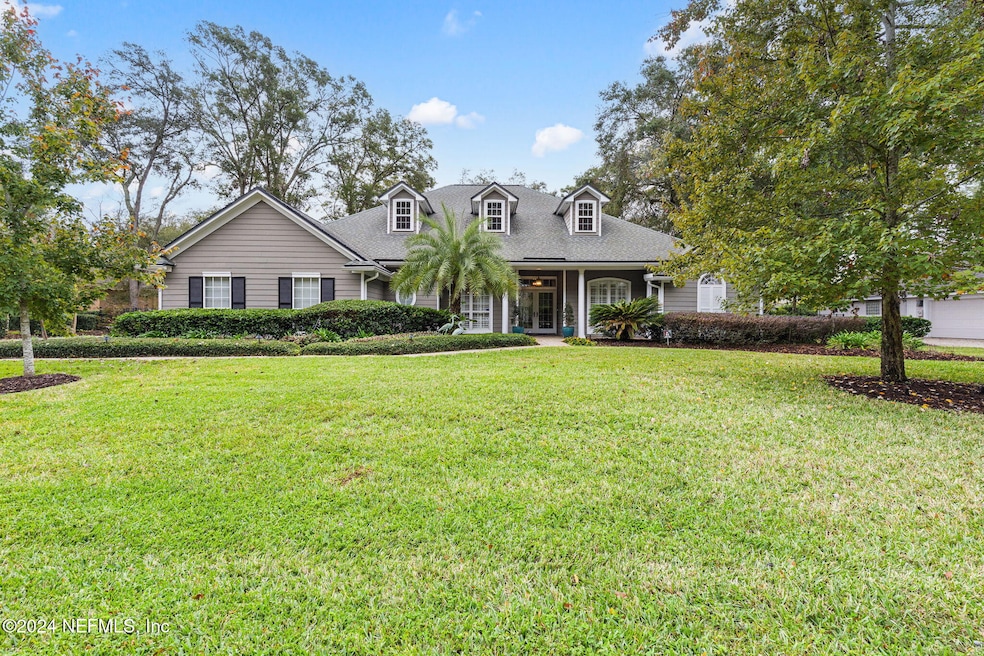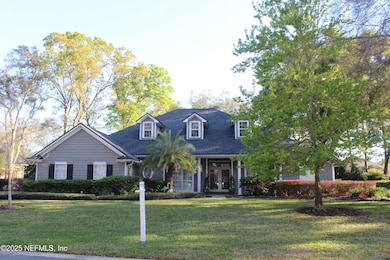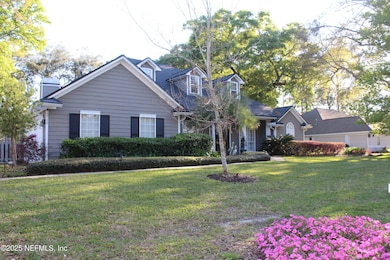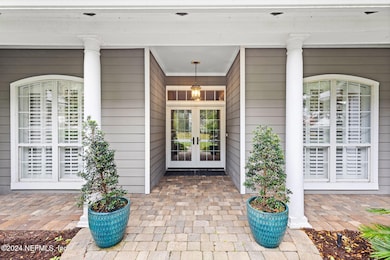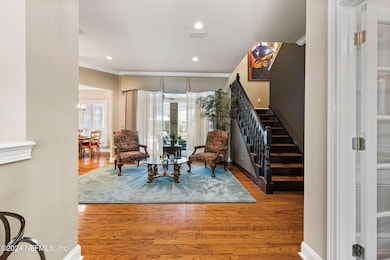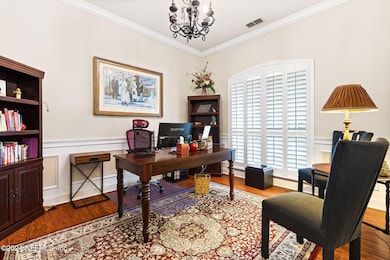
13712 Shipwatch Dr Jacksonville, FL 32225
Girvin NeighborhoodEstimated payment $7,831/month
Highlights
- Marina
- Golf Course Community
- Gated with Attendant
- Boat Dock
- Screened Pool
- Clubhouse
About This Home
This elegant southern-style pool home in prestigious Queens Harbour Yacht and Country Club, a gated waterfront community known for its upscale amenities & exceptional lifestyle. This exquisite home offers 4 spacious br's/ 3ba's. Step through the front door to discover hardwood floors & meticulous attention to detail. The heart of the home is the beautiful kitchen, with Silestone countertops, lots of storage, & prep island, perfect for entertaining. The kitchen is open to the family room, with a cozy gas fireplace. Step into your private year-round oasis: a screen-enclosed 50' x 50' patio with a heated in-ground pool surrounded by a fenced backyard. The 1st floor offers: formal living room, dining room, and a home office. Luxurious Owner's Suite boasts a spa-like bathroom with walk-in shower, jetted corner tub & custom closet system for ample storage. A full bath & side sceen patio off of utility room opens to side fenced yard. Upstairs offers 3 large Br's/1Ba and flex space. Plantation shutters throughout, surround sound in the family room and lanai, and other premium upgrades enhance the home's refined atmosphere.
The oversized 2-car garage provides plenty of storage for your beach gear, bikes, and surfboards.
Queens Harbour is more than a neighborhood it's a lifestyle. Residents enjoy access to a Mark McCumber-designed golf course, a marina with a unique lock system connecting to the Intracoastal Waterway, a junior Olympic pool, tennis and pickleball courts, and a state-of-the-art fitness center. Conveniently located just 6 miles from the pristine beaches of the Atlantic Ocean, and close to exceptional shopping, dining, and entertainment options.
Home Details
Home Type
- Single Family
Est. Annual Taxes
- $16,918
Year Built
- Built in 1992
Lot Details
- 0.44 Acre Lot
- North Facing Home
- Back Yard Fenced
- Front and Back Yard Sprinklers
HOA Fees
- $267 Monthly HOA Fees
Parking
- 2 Car Attached Garage
- Garage Door Opener
Home Design
- Wood Frame Construction
- Shingle Roof
Interior Spaces
- 3,720 Sq Ft Home
- 2-Story Property
- Central Vacuum
- Ceiling Fan
- Gas Fireplace
- Entrance Foyer
Kitchen
- Eat-In Kitchen
- Breakfast Bar
- Electric Oven
- Electric Range
- Microwave
- Ice Maker
- Dishwasher
- Kitchen Island
- Disposal
Flooring
- Wood
- Carpet
- Tile
Bedrooms and Bathrooms
- 4 Bedrooms
- Split Bedroom Floorplan
- 3 Full Bathrooms
- Bathtub With Separate Shower Stall
Laundry
- Laundry on lower level
- Sink Near Laundry
- Washer and Electric Dryer Hookup
Home Security
- Security System Owned
- Security Gate
- Fire and Smoke Detector
Outdoor Features
- Screened Pool
- Patio
- Front Porch
Schools
- Neptune Beach Elementary School
- Landmark Middle School
- Sandalwood High School
Utilities
- Central Heating and Cooling System
- Heat Pump System
- Electric Water Heater
Listing and Financial Details
- Assessor Parcel Number 1671271110
Community Details
Overview
- $6,031 One-Time Secondary Association Fee
- Association fees include ground maintenance, security
- May Management Association
- Queens Harbour Cc Subdivision
Recreation
- Boat Dock
- Community Boat Slip
- Community Boat Launch
- Marina
- Golf Course Community
- Tennis Courts
- Pickleball Courts
- Community Playground
Additional Features
- Clubhouse
- Gated with Attendant
Map
Home Values in the Area
Average Home Value in this Area
Tax History
| Year | Tax Paid | Tax Assessment Tax Assessment Total Assessment is a certain percentage of the fair market value that is determined by local assessors to be the total taxable value of land and additions on the property. | Land | Improvement |
|---|---|---|---|---|
| 2024 | $12,396 | $976,098 | -- | -- |
| 2023 | $12,396 | $737,902 | $175,000 | $562,902 |
| 2022 | $10,203 | $586,523 | $150,000 | $436,523 |
| 2021 | $7,202 | $440,957 | $0 | $0 |
| 2020 | $7,139 | $434,869 | $160,000 | $274,869 |
| 2019 | $7,152 | $429,673 | $0 | $0 |
| 2018 | $7,071 | $421,662 | $140,000 | $281,662 |
| 2017 | $7,089 | $418,138 | $125,000 | $293,138 |
| 2016 | $7,155 | $414,670 | $0 | $0 |
| 2015 | $7,228 | $411,788 | $0 | $0 |
| 2014 | $7,244 | $408,520 | $0 | $0 |
Property History
| Date | Event | Price | Change | Sq Ft Price |
|---|---|---|---|---|
| 03/19/2025 03/19/25 | Price Changed | $1,125,000 | -2.2% | $302 / Sq Ft |
| 02/03/2025 02/03/25 | Price Changed | $1,150,000 | -4.2% | $309 / Sq Ft |
| 12/19/2024 12/19/24 | For Sale | $1,200,000 | +69.0% | $323 / Sq Ft |
| 02/05/2021 02/05/21 | Sold | $710,000 | -1.3% | $191 / Sq Ft |
| 12/28/2020 12/28/20 | Pending | -- | -- | -- |
| 10/31/2020 10/31/20 | For Sale | $719,000 | -- | $193 / Sq Ft |
Deed History
| Date | Type | Sale Price | Title Company |
|---|---|---|---|
| Warranty Deed | $710,000 | Oshome & Sheffield Ttl Svcs | |
| Warranty Deed | $564,000 | Osborne & Sheffield Title Se | |
| Warranty Deed | $505,000 | -- | |
| Warranty Deed | $455,000 | -- |
Mortgage History
| Date | Status | Loan Amount | Loan Type |
|---|---|---|---|
| Open | $100,000 | Credit Line Revolving | |
| Open | $712,500 | New Conventional | |
| Closed | $90,679 | New Conventional | |
| Closed | $548,250 | New Conventional | |
| Closed | $90,679 | Credit Line Revolving | |
| Previous Owner | $360,100 | No Value Available | |
| Previous Owner | $100,000 | Credit Line Revolving | |
| Previous Owner | $417,000 | New Conventional | |
| Previous Owner | $300,000 | Unknown | |
| Previous Owner | $364,000 | No Value Available | |
| Closed | $91,000 | No Value Available | |
| Closed | $100,000 | No Value Available |
About the Listing Agent

Marc, a native of Florida, hails from Daytona Beach and has called Northeast Florida home for more than twenty-five years. He embodies the quintessential Florida native, from his flip-flops to his appreciation for Florida's Trop Rock music scene. With twenty-four years of experience in Jacksonville's real estate sector, Marc is a staunch believer in providing every customer with individualized and attentive service. He has taken on leadership roles within the local and state real estate
Marc's Other Listings
Source: realMLS (Northeast Florida Multiple Listing Service)
MLS Number: 2061417
APN: 167127-1110
- 13801 Hidden Oaks Ln
- 13729 Shipwatch Dr
- 13658 Shipwatch Dr
- 13668 Picarsa Dr
- 446 Saltbush Ct
- 744 Shipwatch Dr E
- 13827 Tortuga Point Dr
- 751 Shipwatch Dr E
- 654 Queens Harbor Blvd
- 13601 Emerald Cove Ct
- 13465 Troon Trace Ln
- 13582 Cardona Dr
- 13457 Troon Trace Ln
- 13379 Princess Kelly Dr
- 13375 Princess Kelly Dr
- 488 Blagdon Ct
- 781 Providence Island Ct
- 773 Providence Island Ct
- 476 Blagdon Ct
- 13612 McQueens Ct
