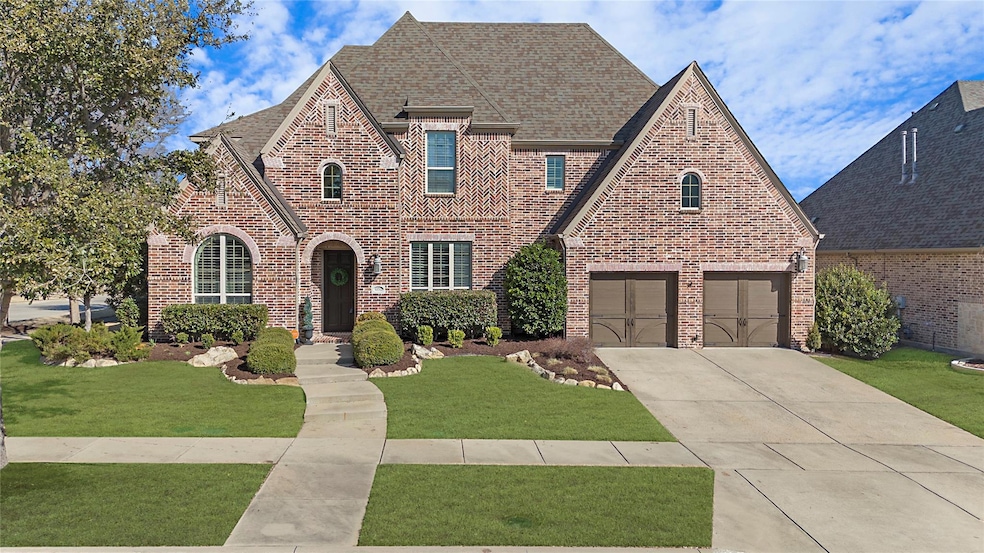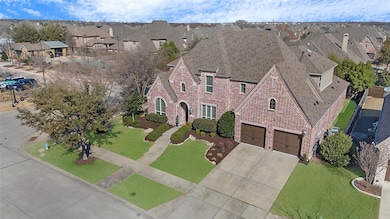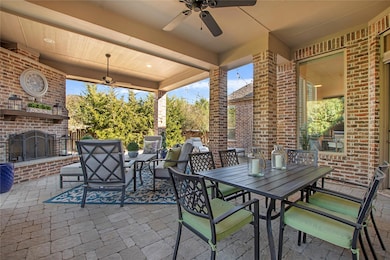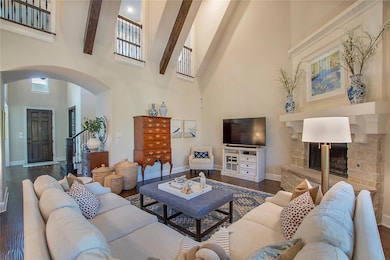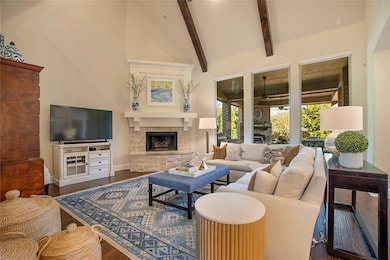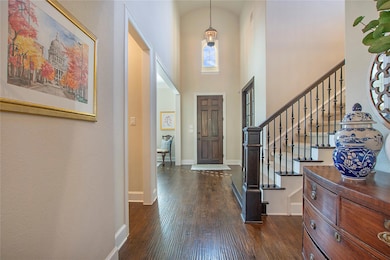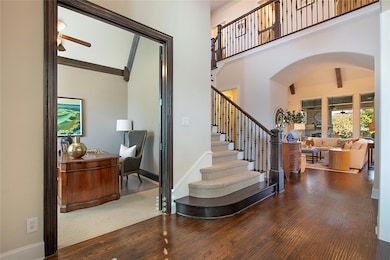
13712 Spring Wagon Dr Frisco, TX 75035
East Frisco NeighborhoodEstimated payment $7,617/month
Highlights
- Commercial Range
- Vaulted Ceiling
- Outdoor Living Area
- McSpedden Elementary School Rated A
- Wood Flooring
- 2 Fireplaces
About This Home
Nestled in one of the most coveted 5-star neighborhoods, this stunning 5-bedroom Highland home redefines luxury living. This property offers not just a residence but a lifestyle characterized by elegance, comfort, and an abundance of space. Set on a beautifully landscaped corner lot, the home perfectly balances privacy and community living, providing an inviting refuge for families of all sizes. With an outdoor living area designed for relaxation and entertaining, it’s an oasis that will surely cater to your every need. The primary suite is a true sanctuary—a generous space that includes a sitting area and large windows that allow natural light to flood the room. The four additional bedrooms are well-appointed and thoughtfully designed, providing flexible options for family or guests. Each room is spacious, with ample closet space and easy access to beautifully designed bathrooms. The layout ensures that everyone can enjoy their privacy while still being part of the home’s flow. The heart of the home is undoubtedly the chef-inspired kitchen, which boasts high-end stainless steel appliances, granite countertops, and a large island with bar seating. The layout is both functional and stylish, offering ample storage space and work areas for culinary enthusiasts. Families will appreciate the highly-rated schools in the area, providing excellent education options for children of all ages. For those who seek a perfect blend of sophistication, style, and modern living, this remarkable property is a must-see. Don’t miss the opportunity to make this extraordinary Highland home your own—a true gem waiting to bring joy, comfort, and lasting memories to its fortunate new owners.
Listing Agent
Keller Williams Prosper Celina Brokerage Phone: 972-382-8882 License #0713596

Open House Schedule
-
Sunday, April 27, 20251:00 to 3:00 pm4/27/2025 1:00:00 PM +00:004/27/2025 3:00:00 PM +00:00Add to Calendar
Home Details
Home Type
- Single Family
Est. Annual Taxes
- $18,438
Year Built
- Built in 2013
Lot Details
- 10,106 Sq Ft Lot
- Wrought Iron Fence
- Wood Fence
- Landscaped
- Corner Lot
- Sprinkler System
- Many Trees
- Large Grassy Backyard
HOA Fees
- $92 Monthly HOA Fees
Parking
- 3 Car Attached Garage
Home Design
- Slab Foundation
- Composition Roof
Interior Spaces
- 4,081 Sq Ft Home
- 2-Story Property
- Sound System
- Vaulted Ceiling
- Ceiling Fan
- Decorative Lighting
- 2 Fireplaces
- Wood Burning Fireplace
- Gas Log Fireplace
- Stone Fireplace
- Brick Fireplace
- ENERGY STAR Qualified Windows
- Plantation Shutters
- Bay Window
- 12 Inch+ Attic Insulation
Kitchen
- Double Convection Oven
- Commercial Range
- Gas Cooktop
- Commercial Grade Vent
- Microwave
- Dishwasher
- Disposal
Flooring
- Wood
- Carpet
- Ceramic Tile
Bedrooms and Bathrooms
- 5 Bedrooms
Laundry
- Full Size Washer or Dryer
- Washer and Electric Dryer Hookup
Home Security
- Burglar Security System
- Carbon Monoxide Detectors
- Fire and Smoke Detector
Eco-Friendly Details
- Energy-Efficient Appliances
- Energy-Efficient HVAC
- Rain or Freeze Sensor
- Energy-Efficient Thermostat
Outdoor Features
- Covered patio or porch
- Outdoor Living Area
- Fire Pit
- Exterior Lighting
- Attached Grill
- Rain Gutters
Schools
- Mcspedden Elementary School
- Lawler Middle School
- Centennial High School
Utilities
- Central Heating and Cooling System
- Vented Exhaust Fan
- Heating System Uses Natural Gas
- Underground Utilities
- High Speed Internet
- Cable TV Available
Listing and Financial Details
- Legal Lot and Block 12 / I
- Assessor Parcel Number R1026400I01201
- $19,905 per year unexempt tax
Community Details
Overview
- Association fees include ground maintenance
- Real Manage HOA, Phone Number (866) 473-2573
- Crossing At Lawler Park Ph 1 The Subdivision
- Mandatory home owners association
- Greenbelt
Recreation
- Community Playground
- Community Pool
- Park
- Jogging Path
Map
Home Values in the Area
Average Home Value in this Area
Tax History
| Year | Tax Paid | Tax Assessment Tax Assessment Total Assessment is a certain percentage of the fair market value that is determined by local assessors to be the total taxable value of land and additions on the property. | Land | Improvement |
|---|---|---|---|---|
| 2023 | $18,438 | $1,177,604 | $315,000 | $862,604 |
| 2022 | $16,490 | $871,022 | $210,000 | $661,022 |
| 2021 | $13,701 | $697,935 | $168,000 | $529,935 |
| 2020 | $14,039 | $687,842 | $141,750 | $546,092 |
| 2019 | $14,328 | $666,842 | $141,750 | $525,092 |
| 2018 | $14,189 | $651,286 | $141,750 | $509,536 |
| 2017 | $13,729 | $630,163 | $131,250 | $498,913 |
| 2016 | $13,460 | $611,934 | $131,250 | $480,684 |
| 2015 | $11,267 | $558,537 | $131,250 | $427,287 |
Property History
| Date | Event | Price | Change | Sq Ft Price |
|---|---|---|---|---|
| 03/28/2025 03/28/25 | Price Changed | $1,075,000 | -2.3% | $263 / Sq Ft |
| 02/28/2025 02/28/25 | For Sale | $1,100,000 | +57.1% | $270 / Sq Ft |
| 03/06/2020 03/06/20 | Sold | -- | -- | -- |
| 02/11/2020 02/11/20 | Pending | -- | -- | -- |
| 01/18/2020 01/18/20 | For Sale | $700,000 | -- | $167 / Sq Ft |
Deed History
| Date | Type | Sale Price | Title Company |
|---|---|---|---|
| Warranty Deed | -- | None Available | |
| Warranty Deed | -- | None Available | |
| Warranty Deed | -- | Chicago Title | |
| Vendors Lien | -- | None Available |
Mortgage History
| Date | Status | Loan Amount | Loan Type |
|---|---|---|---|
| Previous Owner | $555,040 | No Value Available | |
| Previous Owner | $300,000 | New Conventional |
Similar Homes in Frisco, TX
Source: North Texas Real Estate Information Systems (NTREIS)
MLS Number: 20853486
APN: R-10264-00I-0120-1
- 7541 Bryce Canyon Dr
- 7048 Fullerton Cir
- 13485 Crestmoor Dr
- 6798 Martel Place
- 14109 Katiliz Place
- 6808 Saint Phils St
- 6705 Sigma Ln
- 8025 Piedmont Ave
- 13001 Cabana Dr
- 14288 Faith Dr
- 12932 Yale Ct
- 13092 Tall Grass Trail
- 13300 Lyndhurst Dr
- 13508 Balint Ln
- 13564 Torrington Dr
- 14867 Little Bluestem Ln
- 6924 Calm Meadow Dr
- 12430 Ridgetop Cir
- 12810 Avanti Dr
- 12506 Canoe Rd
