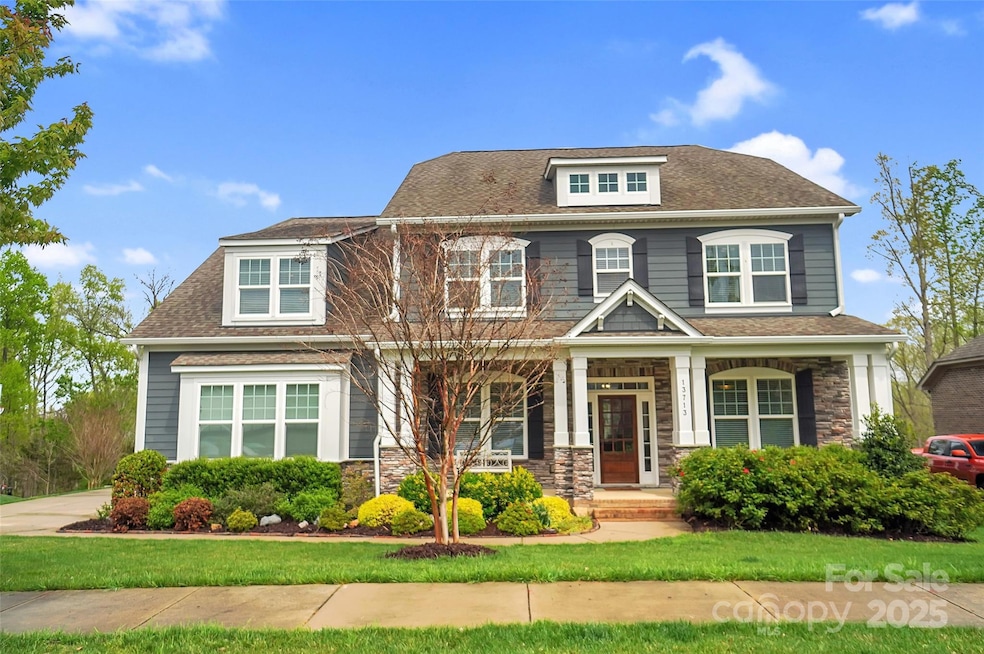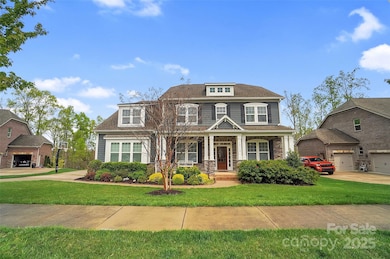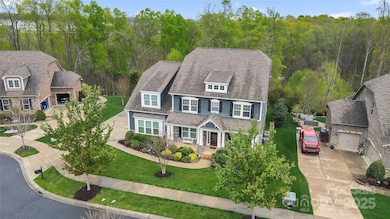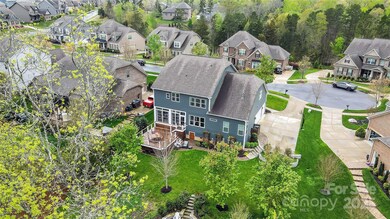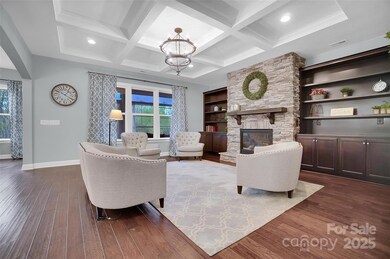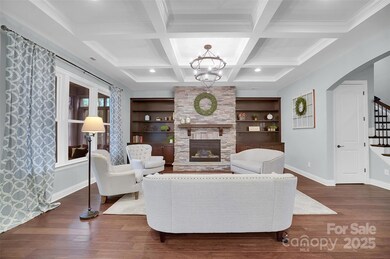
13713 Sunset Bluffs Cir Huntersville, NC 28078
Estimated payment $6,284/month
Highlights
- Open Floorplan
- Private Lot
- Wood Flooring
- Deck
- Transitional Architecture
- Screened Porch
About This Home
Welcome to a luxurious home in the coveted Skybrook Golf Course Community! Stunning 6-bedroom, 5.5-bathroom home with Bonus and a 3-car garage and impressive stone accents. The gourmet kitchen features extended island, herringbone backsplash, quartz counters, double ovens, a gas cooktop, and a built-in pantry with Corian countertops and pwr. The extended island, upgraded cabinets to the ceiling, high-end Delta water filler, and farmhouse sink offer a sleek, modern feel. A spacious bonus/game room and a private main-floor bedroom with a built-in desk area. Wood floors throughout and an Electrolux appliance package, including a microwave and drop zone. The cozy family room boasts coffered ceilings, a stone fireplace, and built-in shelves. The enclosed porch has an EZ Breeze system, Ipe wood deck, stainless steel railing, and a fire pit with a walkway to the woods. The backyard is private with a EZ Breeze enclosed porch, paver patio. With two staircases, built-in closets in bedrooms,
Home Details
Home Type
- Single Family
Est. Annual Taxes
- $4,507
Year Built
- Built in 2017
Lot Details
- Cul-De-Sac
- Private Lot
- Property is zoned TR(CD)
HOA Fees
- $47 Monthly HOA Fees
Parking
- 3 Car Attached Garage
- Driveway
Home Design
- Transitional Architecture
- Stone Veneer
- Hardboard
Interior Spaces
- 3-Story Property
- Open Floorplan
- Ceiling Fan
- Insulated Windows
- Entrance Foyer
- Family Room with Fireplace
- Screened Porch
- Crawl Space
Kitchen
- Double Oven
- Gas Cooktop
- Dishwasher
- Kitchen Island
Flooring
- Wood
- Tile
Bedrooms and Bathrooms
- Walk-In Closet
- Garden Bath
Outdoor Features
- Deck
- Patio
- Fire Pit
Schools
- Blythe Elementary School
- J.M. Alexander Middle School
- North Mecklenburg High School
Utilities
- Forced Air Heating and Cooling System
- Fiber Optics Available
- Cable TV Available
Community Details
- Cams Association, Phone Number (877) 672-2267
- Built by Bonterra Builders
- Skybrook Subdivision
- Mandatory home owners association
Listing and Financial Details
- Assessor Parcel Number 021-245-24
Map
Home Values in the Area
Average Home Value in this Area
Tax History
| Year | Tax Paid | Tax Assessment Tax Assessment Total Assessment is a certain percentage of the fair market value that is determined by local assessors to be the total taxable value of land and additions on the property. | Land | Improvement |
|---|---|---|---|---|
| 2023 | $4,507 | $805,600 | $115,000 | $690,600 |
| 2022 | $4,507 | $526,000 | $81,000 | $445,000 |
| 2021 | $4,656 | $526,000 | $81,000 | $445,000 |
| 2020 | $4,507 | $526,000 | $81,000 | $445,000 |
| 2019 | $4,625 | $526,000 | $81,000 | $445,000 |
| 2018 | $5,516 | $85,000 | $85,000 | $0 |
| 2017 | $130 | $85,000 | $85,000 | $0 |
Property History
| Date | Event | Price | Change | Sq Ft Price |
|---|---|---|---|---|
| 04/04/2025 04/04/25 | For Sale | $1,050,000 | -- | $215 / Sq Ft |
Deed History
| Date | Type | Sale Price | Title Company |
|---|---|---|---|
| Special Warranty Deed | $560,000 | None Available | |
| Warranty Deed | $150,000 | None Available |
Mortgage History
| Date | Status | Loan Amount | Loan Type |
|---|---|---|---|
| Open | $480,937 | VA | |
| Previous Owner | $30,000 | Unknown | |
| Previous Owner | $30,000 | Purchase Money Mortgage |
Similar Homes in Huntersville, NC
Source: Canopy MLS (Canopy Realtor® Association)
MLS Number: 4242347
APN: 021-245-24
- 11223 Wescott Hill Dr
- 11204 Arlen Park Dr
- 14622 Greenpoint Ln
- 10142 Linksland Dr
- 15103 Honeycutt Dr
- 9440 Wallace Pond Dr
- 9433 Wallace Pond Dr
- 9802 Sky Vista Dr
- 10349 Linksland Dr
- 14035 Eastfield Rd
- 14905 Skyscape Dr
- 200 Royalton Place
- 428 Vintage Hill Ln
- 415 Vintage Hill Ln
- 1027 Brookline Dr
- 14131 Bernardy Ln
- 10823 Caverly Ct
- 14415 Autumncrest Rd Unit 2
- 9319 Kestral Ridge Dr
- 1110 Woodhall Dr
