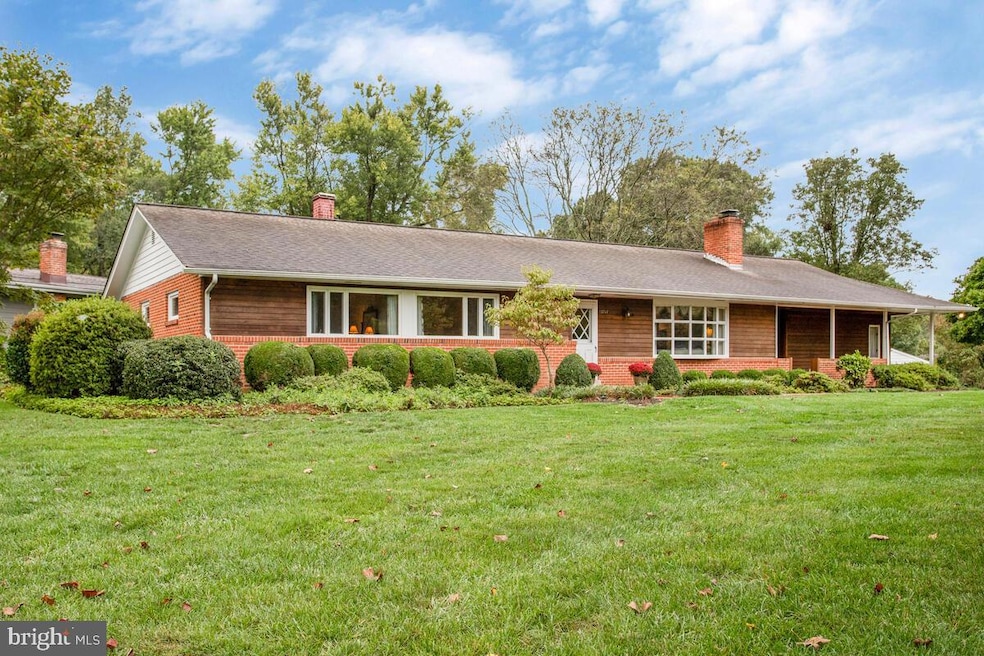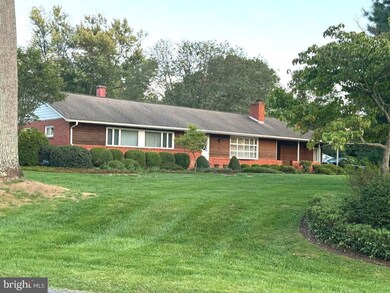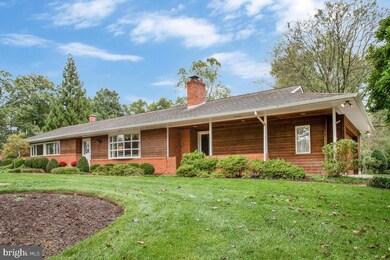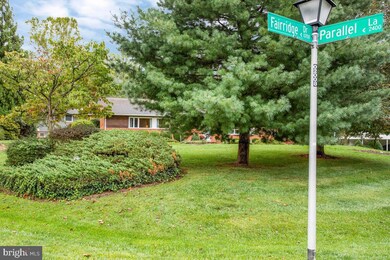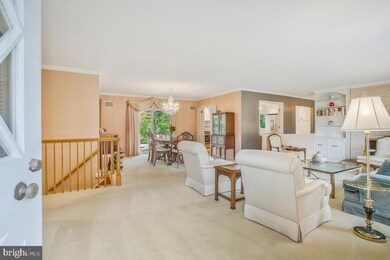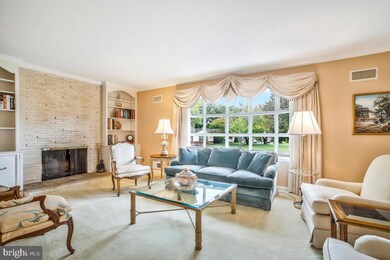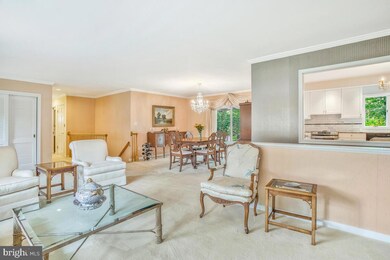
13717 Fairridge Dr Silver Spring, MD 20904
Fairland NeighborhoodHighlights
- Rambler Architecture
- Marble Flooring
- Garden View
- James Hubert Blake High School Rated A
- Main Floor Bedroom
- Attic
About This Home
As of November 2024Welcome to this beautiful rambler, perfectly situated on a corner .55-acre lot. This lovingly cared for and meticulously maintained home reflects quality and elegance. There is original hardwood flooring underneath of the carpeting throughout most of the main floor, complimented by stylish Italian marble in the bathrooms. The spacious, friendly eat in kitchen boasts ample storage and generous granite countertops with updated stainless steel appliances. This home harmoniously blends comfort, functionality and style. The home offers three spacious bedrooms, updated bathrooms and a cozy living room with a fireplace - perfect for those chilly evenings. There is a laundry chute conveniently located in the hallway near the bedrooms. The finished portion of the basement offers a cozy family room with a full bar, a bonus room that could be used as an office or study, and a full bathroom. The unfinished portion of the basement offers a laundry center, spacious storage area, and an additional refrigerator and freezer. The home offers a spacious attached 2 car garage and ample driveway parking. Enjoy the spacious, partially covered, outback patio, accessed by the sliding glass door off the dining room, that offers peace and tranquility as you relax with the calming views of the meticulously maintained landscaping. The beautiful landscaping is supported by the underground irrigation system. Located conveniently for an easy commute to Washington, D.C., Columbia, Baltimore, and Gaithersburg. This home truly blends comfort, functionality, and style. Professional photos will be added soon.
Home Details
Home Type
- Single Family
Est. Annual Taxes
- $5,630
Year Built
- Built in 1962
Lot Details
- 0.55 Acre Lot
- Landscaped
- Corner Lot
- Back and Front Yard
- Property is in excellent condition
- Property is zoned R200
Parking
- 2 Car Attached Garage
- 4 Driveway Spaces
- Side Facing Garage
Home Design
- Rambler Architecture
- Brick Exterior Construction
- Concrete Perimeter Foundation
Interior Spaces
- Property has 2 Levels
- Bar
- Wood Burning Fireplace
- Screen For Fireplace
- Brick Fireplace
- Double Pane Windows
- Window Treatments
- Bay Window
- Window Screens
- Sliding Doors
- Formal Dining Room
- Garden Views
- Attic
Kitchen
- Eat-In Kitchen
- Double Oven
- Built-In Range
- Microwave
- Extra Refrigerator or Freezer
- Freezer
- Dishwasher
- Stainless Steel Appliances
- Disposal
Flooring
- Wood
- Wall to Wall Carpet
- Marble
Bedrooms and Bathrooms
- 3 Main Level Bedrooms
Laundry
- Electric Dryer
- Washer
Partially Finished Basement
- Heated Basement
- Connecting Stairway
- Rear Basement Entry
- Laundry in Basement
- Basement Windows
Home Security
- Monitored
- Fire and Smoke Detector
Accessible Home Design
- Accessible Kitchen
- More Than Two Accessible Exits
- Level Entry For Accessibility
Schools
- Fairland Elementary School
- Benjamin Banneker Middle School
- James Hubert Blake High School
Utilities
- Forced Air Heating and Cooling System
- Natural Gas Water Heater
Community Details
- No Home Owners Association
- Fairland Estates Subdivision
Listing and Financial Details
- Tax Lot 10
- Assessor Parcel Number 160500337661
Map
Home Values in the Area
Average Home Value in this Area
Property History
| Date | Event | Price | Change | Sq Ft Price |
|---|---|---|---|---|
| 11/22/2024 11/22/24 | Sold | $715,000 | -1.4% | $277 / Sq Ft |
| 10/25/2024 10/25/24 | Price Changed | $724,900 | -0.7% | $281 / Sq Ft |
| 09/26/2024 09/26/24 | For Sale | $730,000 | -- | $283 / Sq Ft |
Tax History
| Year | Tax Paid | Tax Assessment Tax Assessment Total Assessment is a certain percentage of the fair market value that is determined by local assessors to be the total taxable value of land and additions on the property. | Land | Improvement |
|---|---|---|---|---|
| 2024 | $5,630 | $438,333 | $0 | $0 |
| 2023 | $3,946 | $418,800 | $235,000 | $183,800 |
| 2022 | $3,590 | $399,533 | $0 | $0 |
| 2021 | $3,357 | $380,267 | $0 | $0 |
| 2020 | $3,151 | $361,000 | $235,000 | $126,000 |
| 2019 | $3,115 | $358,933 | $0 | $0 |
| 2018 | $3,094 | $356,867 | $0 | $0 |
| 2017 | $3,692 | $354,800 | $0 | $0 |
| 2016 | -- | $346,833 | $0 | $0 |
| 2015 | $3,818 | $338,867 | $0 | $0 |
| 2014 | $3,818 | $330,900 | $0 | $0 |
Deed History
| Date | Type | Sale Price | Title Company |
|---|---|---|---|
| Deed | $715,000 | Rgs Title | |
| Deed | $715,000 | Rgs Title | |
| Quit Claim Deed | -- | Vassar Thomas W |
Similar Homes in Silver Spring, MD
Source: Bright MLS
MLS Number: MDMC2149084
APN: 05-00337661
- 13423 Fairland Park Dr
- 2702 Martello Dr
- 2705 Martello Dr
- 14105 Sturtevant Rd
- 9 Falling Creek Ct
- 14211 Ansted Rd
- 0 Briggs Chaney Rd Unit MDMC2096842
- 0 Fairland Rd Unit MDMC2164644
- 0 Fairland Rd Unit MDMC2164640
- 2816 Old Briggs Chaney Rd
- 14404 Fairdale Rd
- 13425 Tamarack Rd
- 2863 Strauss Terrace
- 13039 Brahms Terrace
- 2333 Kaywood Ln
- 13410 Tamarack Rd
- 13220 Schubert Place
- 1415 Smith Village Rd
- 13833 Castle Cliff Way
- 1412 Crockett Ln
