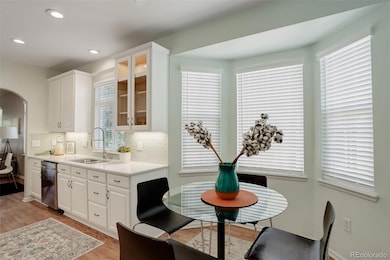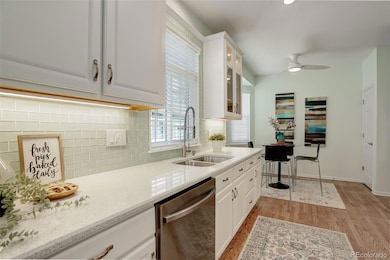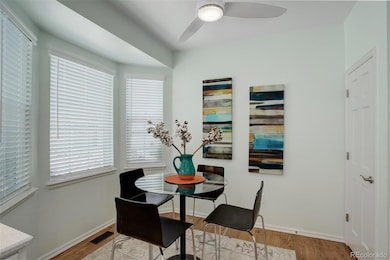
13719 Legend Trail Unit 102 Broomfield, CO 80023
Broadlands NeighborhoodEstimated payment $4,081/month
Highlights
- Primary Bedroom Suite
- Open Floorplan
- Contemporary Architecture
- Meridian Elementary School Rated A-
- Clubhouse
- Wood Flooring
About This Home
Updated Ranch-style One-Level 2 Bedroom 2 Bath Luxury Townhome nestled within The Broadlands Golf Course community in The Falls at Legend Trail, with an 800SF unfinished basement offering a blank canvas for you to tailor the space to your unique needs and preferences. Has over-sized Primary Suite, with two customized California Walk-in Closets, sizable Linen Closet, and renovated 5-piece Bath with private commode, ADA compliant bar installed in the shower, ultra convenient storage with medicine cabinets behind the mirrors to accommodate all your storage needs. Both Baths and Kitchen recently updated in 2022. Hardwood Floors installed throughout the Main Level Entryway, Kitchen, Living Room, and the Office. The Gourmet Kitchen offers newer Stainless-Steel Appliances, stunning Quartz (Whitney) Countertops, and is complete with a separate Eating Nook, spacious Pantry, new cabinet doors with “soft-close” hinges, all new soft-close drawers, and all cabinets have customized pullout shelves for convenient accessibility, crown molding, and under-cabinet lighting—perfect for enhancing the ambience in the evening. Main Level Laundry and attached 2-car garage. Has a second Bedroom on the Main Level with a secondary renovated full Bath, along with a space that could be used as an Office or an additional Sitting Area. New Pella Windows and Blinds were installed in 2024 throughout the home. Newer Larson Storm Door, allowing for lots of natural light and fresh air as you enter the home. Within walking distance to Top Ranked Schools (Elementary, Middle, and High School). The Association offers Complete Exterior Maintenance including the Roof. Community Amenities include an outdoor Community Pool, Clubhouse, and Park. This community is surrounded by walking/biking paths and close to all the amenities and to nearby Plaster Reservoir. Easy freeway access to Hwy 36 to Boulder or I25 to Denver or to the Airport. Great Shopping at The Orchard and numerous Restaurants just 6 minutes away!
Listing Agent
Coldwell Banker Realty 56 Brokerage Phone: 720-313-7437 License #100037569

Townhouse Details
Home Type
- Townhome
Est. Annual Taxes
- $3,657
Year Built
- Built in 2000 | Remodeled
Lot Details
- End Unit
- 1 Common Wall
- East Facing Home
HOA Fees
Parking
- 2 Car Attached Garage
- Secured Garage or Parking
Home Design
- Contemporary Architecture
- Slab Foundation
- Frame Construction
- Composition Roof
- Radon Mitigation System
Interior Spaces
- 1-Story Property
- Open Floorplan
- Wired For Data
- High Ceiling
- Ceiling Fan
- Double Pane Windows
- Window Treatments
- Entrance Foyer
- Living Room
- Dining Room
- Home Office
Kitchen
- Breakfast Area or Nook
- Range
- Microwave
- Dishwasher
- Quartz Countertops
- Utility Sink
- Disposal
Flooring
- Wood
- Carpet
- Tile
Bedrooms and Bathrooms
- 2 Main Level Bedrooms
- Primary Bedroom Suite
- Walk-In Closet
- 2 Full Bathrooms
Laundry
- Laundry Room
- Dryer
- Washer
Unfinished Basement
- Partial Basement
- Sump Pump
- Basement Cellar
- Crawl Space
Home Security
Schools
- Meridian Elementary School
- Westlake Middle School
- Legacy High School
Utilities
- Forced Air Heating and Cooling System
- Gas Water Heater
- High Speed Internet
Additional Features
- Smoke Free Home
- Patio
Listing and Financial Details
- Exclusions: All Staging Items.
- Property held in a trust
- Assessor Parcel Number R0129329
Community Details
Overview
- Association fees include reserves, insurance, irrigation, ground maintenance, maintenance structure, recycling, road maintenance, sewer, snow removal, trash, water
- 2 Units
- The Falls At Legend Trail Association, Phone Number (303) 429-2611
- The Broadlands Master Association, Phone Number (303) 429-2611
- Built by Genesee Builders
- The Falls At Legend Trail Subdivision
Recreation
- Community Playground
- Community Pool
- Park
Pet Policy
- Dogs and Cats Allowed
Additional Features
- Clubhouse
- Fire and Smoke Detector
Map
Home Values in the Area
Average Home Value in this Area
Tax History
| Year | Tax Paid | Tax Assessment Tax Assessment Total Assessment is a certain percentage of the fair market value that is determined by local assessors to be the total taxable value of land and additions on the property. | Land | Improvement |
|---|---|---|---|---|
| 2024 | $3,657 | $31,700 | -- | $31,700 |
| 2023 | $3,627 | $36,700 | -- | $36,700 |
| 2022 | $3,352 | $27,280 | $0 | $27,280 |
| 2021 | $3,455 | $28,060 | $0 | $28,060 |
| 2020 | $3,251 | $26,100 | $0 | $26,100 |
| 2019 | $3,253 | $26,290 | $0 | $26,290 |
| 2018 | $3,450 | $26,840 | $0 | $26,840 |
| 2017 | $3,168 | $29,670 | $0 | $29,670 |
| 2016 | $2,654 | $21,960 | $0 | $21,960 |
| 2015 | $2,654 | $17,690 | $0 | $17,690 |
| 2014 | $2,223 | $17,690 | $0 | $17,690 |
Property History
| Date | Event | Price | Change | Sq Ft Price |
|---|---|---|---|---|
| 04/17/2025 04/17/25 | For Sale | $563,000 | -- | $346 / Sq Ft |
Deed History
| Date | Type | Sale Price | Title Company |
|---|---|---|---|
| Special Warranty Deed | -- | None Listed On Document | |
| Special Warranty Deed | $462,000 | Chicago Title | |
| Deed | $221,200 | -- |
Mortgage History
| Date | Status | Loan Amount | Loan Type |
|---|---|---|---|
| Previous Owner | $369,600 | New Conventional | |
| Previous Owner | $176,250 | New Conventional | |
| Previous Owner | $462,555 | FHA |
Similar Homes in Broomfield, CO
Source: REcolorado®
MLS Number: 7521070
APN: 1573-20-3-01-008
- 13739 Legend Trail Unit 102
- 13706 Legend Trail Unit 104
- 13708 Legend Trail Unit 101
- 13756 Legend Trail Unit 101
- 13722 Legend Way Unit 101
- 3546 Broadlands Ln Unit 102
- 13731 Stone Cir Unit 101
- 3540 Boulder Cir Unit 101
- 3751 W 136th Ave Unit S3
- 3751 W 136th Ave Unit P3
- 13891 Muirfield Ct
- 3220 Boulder Cir Unit 103
- 3230 Boulder Cir Unit 101
- 13873 Muirfield Cir
- 13674 Plaster Cir
- 13649 Plaster Cir
- 13612 Plaster Cir
- 14180 Whitney Cir
- 2730 River View Dr
- 14181 Whitney Cir






