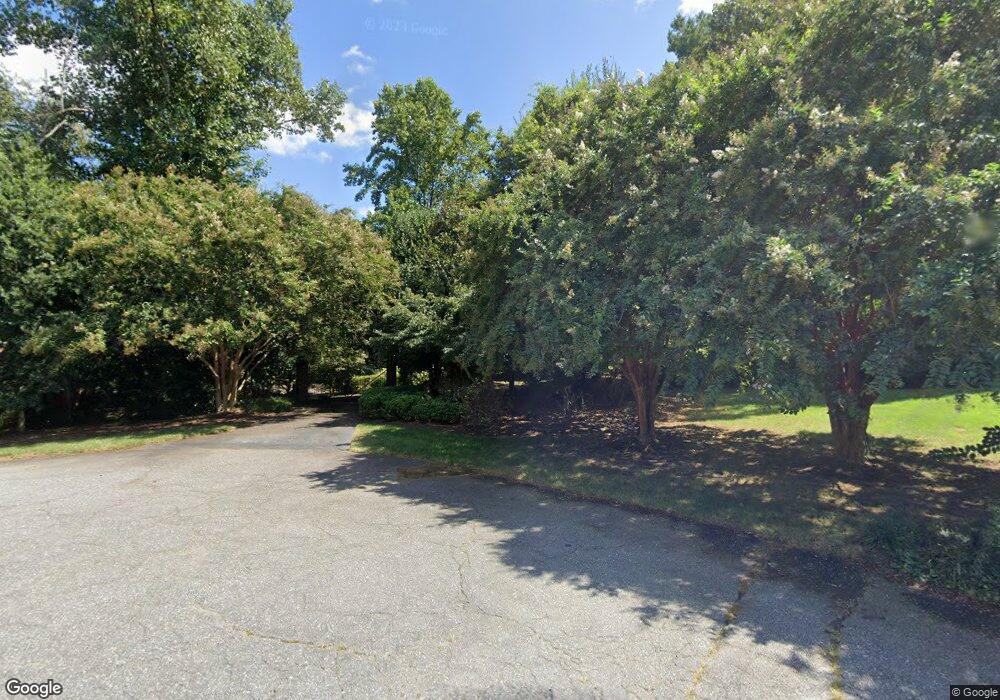
1372 5th Street Dr NW Hickory, NC 28601
Highlights
- New Construction
- Patio
- Central Heating and Cooling System
- 2 Car Attached Garage
- Laundry Room
About This Home
As of April 2025The Robie is spacious & modern two-story home. The home offers five bedrooms, three bathrooms, & two-car garage. Upon entering the home, you’ll be greeted by a foyer which invites you in the center of the home. At the heart of the home is a spacious living room & dining room that blends with the kitchen, creating an airy feel. The chef’s kitchen is equipped with modern appliances, ample cabinet space, walk-in pantry, & breakfast bar, perfect for cooking & casual dining. Adjacent to the kitchen is a bedroom, providing privacy and comfort. The home features a primary suite, complete with a walk-in closet & en suite bathroom featuring a shower with dual vanities. The additional three bathrooms are spacious & have access to a secondary bathroom. The loft offers a flexible space that can be used as a media room, playroom, or home gym. The laundry room completes the second floor. With its thoughtful design, spacious layout, & modern conveniences, the Robie is the perfect place for you.
Last Agent to Sell the Property
DR Horton Inc Brokerage Email: mcwilhelm@drhorton.com License #263386

Last Buyer's Agent
DR Horton Inc Brokerage Email: mcwilhelm@drhorton.com License #263386

Home Details
Home Type
- Single Family
Year Built
- Built in 2025 | New Construction
HOA Fees
- $57 Monthly HOA Fees
Parking
- 2 Car Attached Garage
Home Design
- Home is estimated to be completed on 4/30/25
- Slab Foundation
- Vinyl Siding
- Stone Veneer
Interior Spaces
- 2-Story Property
- Family Room with Fireplace
- Pull Down Stairs to Attic
Kitchen
- Electric Range
- Dishwasher
- Disposal
Bedrooms and Bathrooms
- 3 Full Bathrooms
Laundry
- Laundry Room
- Electric Dryer Hookup
Outdoor Features
- Patio
Schools
- Oakwood Elementary School
- Northview Middle School
- Hickory High School
Utilities
- Central Heating and Cooling System
- Electric Water Heater
- Cable TV Available
Community Details
- Built by DR Horton
- The Hamptons At Hickory Subdivision, Robie J Floorplan
- Mandatory home owners association
Listing and Financial Details
- Assessor Parcel Number 371309068135
Map
Home Values in the Area
Average Home Value in this Area
Property History
| Date | Event | Price | Change | Sq Ft Price |
|---|---|---|---|---|
| 04/17/2025 04/17/25 | Sold | $381,365 | 0.0% | $161 / Sq Ft |
| 03/09/2025 03/09/25 | Pending | -- | -- | -- |
| 03/09/2025 03/09/25 | For Sale | $381,365 | -- | $161 / Sq Ft |
Similar Homes in the area
Source: Canopy MLS (Canopy Realtor® Association)
MLS Number: 4249040
- 1414 5th Street Dr NW
- 1419 5th Street Dr NW
- 1380 5th Street Dr NW
- 1427 5th Street Dr NW
- 1423 5th Street Dr NW
- 1411 5th Street Dr NW
- 1816 5th St NW
- 1364 5th Street Cir NW
- 663 14th Ave NW
- 1346 5th Street Cir NW
- 496 19th Avenue Cir NW
- 1378 8th St NW
- 405 19th Avenue Cir NW
- 409 19th Avenue Cir NW Unit 12
- 444 19th Avenue Cir NW
- 722 12th Ave NW
- 1206 9th St NW
- 1716 3rd St NE
- 841 12th Ave NW
- 370 21st Ave NW
