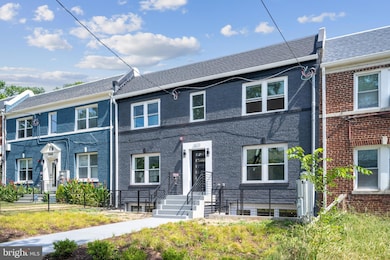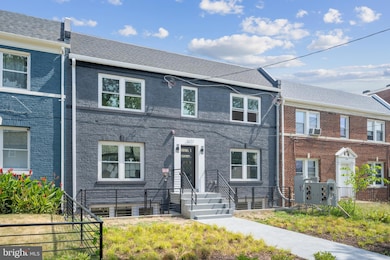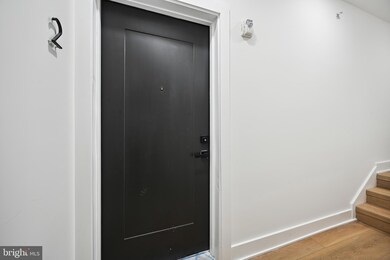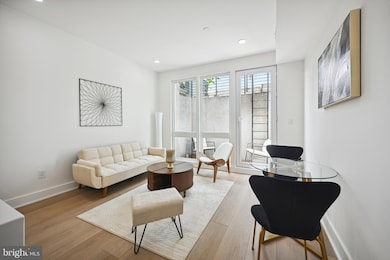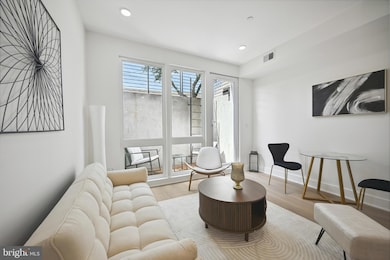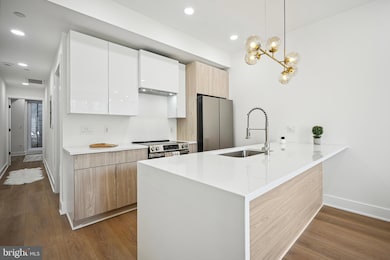
1372 Bryant St NE Unit 2 Washington, DC 20018
Brentwood NeighborhoodEstimated payment $2,522/month
Highlights
- New Construction
- 1 Car Attached Garage
- Property is in excellent condition
- Contemporary Architecture
- Forced Air Heating and Cooling System
- 4-minute walk to Brentwood Recreation Center
About This Home
LOW CONDO FEE! 2% RATE BUYDOWN! Welcome to 1372 Bryant Street NE, an exceptional new construction building near all the fun in DC! Each unit is punctuated with attractive details throughout, including Engineered Hardwood floors, dramatic custom lighting, and oversized windows delivering beautiful neighborhood views. Unit 2 features open concept living and dining areas with ample room to stretch out, entertain, and usable patio with lots of natural lights. This flows right into the stunning modern kitchen equipped with quartz countertops waterfall Island , custom European cabinetry, and a premier stainless steel appliance suite. The home features two gracious bedrooms, generous closet spaces, with two full baths! The home is conveniently located only a few steps away from many amenities including a bus station, Home Depot, Giant Grocery Store, and US Social Security Administration building. This is city-living at its finest! Parking available for purchase!
Open House Schedule
-
Saturday, April 26, 202512:00 to 2:00 pm4/26/2025 12:00:00 PM +00:004/26/2025 2:00:00 PM +00:00Add to Calendar
-
Sunday, April 27, 202512:00 to 2:00 pm4/27/2025 12:00:00 PM +00:004/27/2025 2:00:00 PM +00:00Add to Calendar
Property Details
Home Type
- Condominium
Est. Annual Taxes
- $3,187
Year Built
- Built in 2024 | New Construction
Lot Details
- Property is in excellent condition
HOA Fees
- $154 Monthly HOA Fees
Parking
- 1 Car Attached Garage
- Rear-Facing Garage
Home Design
- Contemporary Architecture
- Brick Exterior Construction
Interior Spaces
- 800 Sq Ft Home
- Property has 1 Level
Kitchen
- Electric Oven or Range
- Built-In Microwave
- Ice Maker
- Dishwasher
Bedrooms and Bathrooms
- 2 Main Level Bedrooms
- 2 Full Bathrooms
Laundry
- Dryer
- Washer
Utilities
- Forced Air Heating and Cooling System
- Electric Water Heater
Listing and Financial Details
- Tax Lot 5
- Assessor Parcel Number 3953//0005
Community Details
Overview
- Association fees include water, trash, lawn maintenance, common area maintenance
- Low-Rise Condominium
- Brentwood Subdivision
Pet Policy
- Pets Allowed
Map
Home Values in the Area
Average Home Value in this Area
Property History
| Date | Event | Price | Change | Sq Ft Price |
|---|---|---|---|---|
| 04/03/2025 04/03/25 | For Sale | $376,500 | -- | $471 / Sq Ft |
Similar Homes in Washington, DC
Source: Bright MLS
MLS Number: DCDC2193732
- 1384 Bryant St NE Unit 203
- 1372 Bryant St NE Unit 2
- 1372 Bryant St NE Unit 4
- 1372 Bryant St NE Unit 204
- 1372 Bryant St NE Unit 404
- 1390 Bryant St NE Unit 201
- 1342 Downing St NE
- 2315 13th Place NE
- 1314 Downing Place NE
- 1332 Bryant St NE Unit 3
- 1312 Adams St NE
- 1317 Adams St NE Unit 3
- 1415 Downing St NE
- 1336 W St NE
- 1511 Montana Ave NE
- 1515 Montana Ave NE
- 2238 15th St NE
- 2236 15th St NE
- 1512 Montana Ave NE
- 1520 Montana Ave NE

