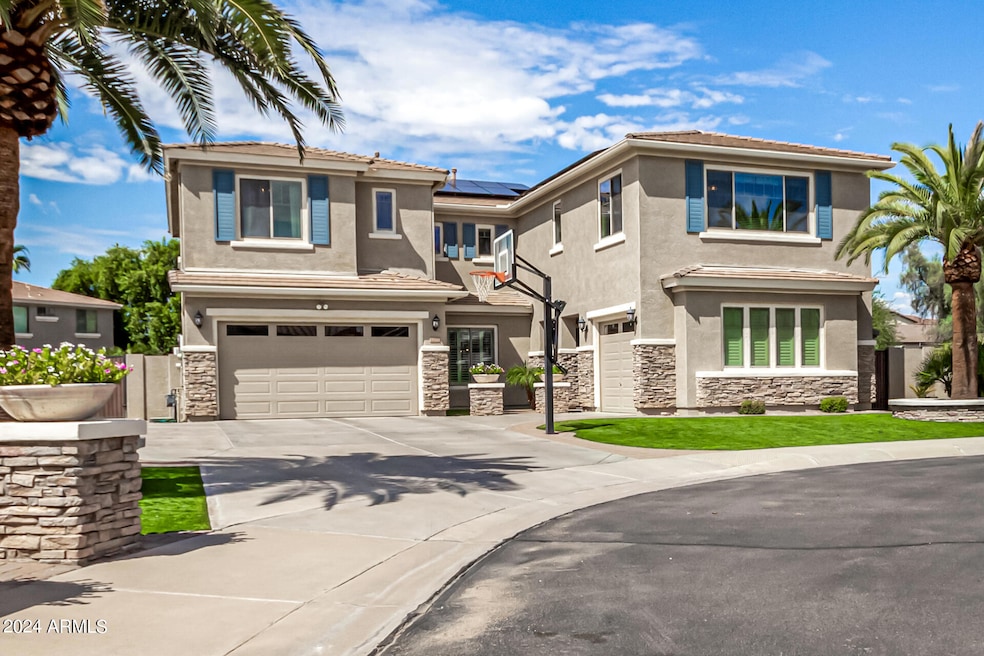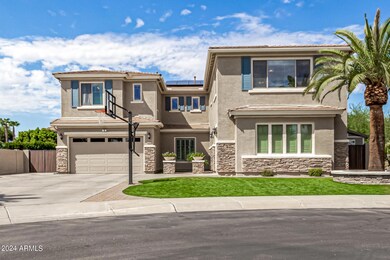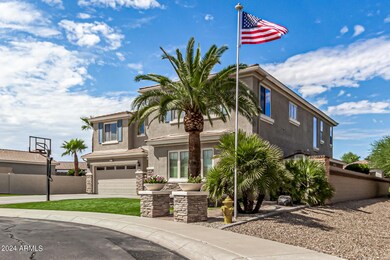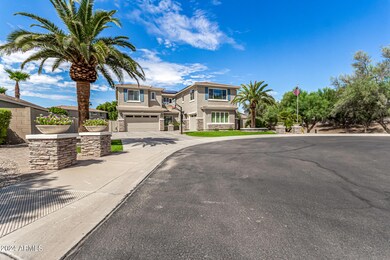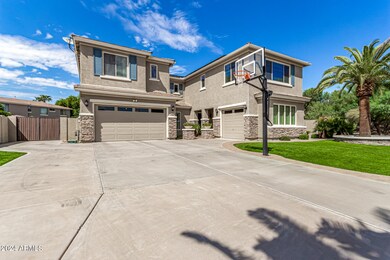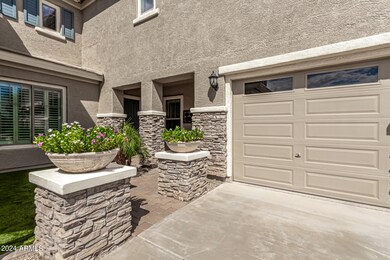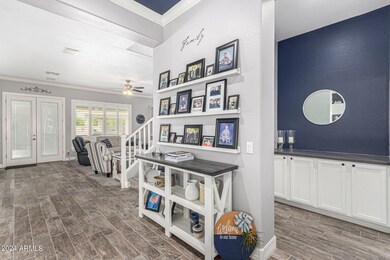
1372 E Lovebird Ct Gilbert, AZ 85297
South Gilbert NeighborhoodHighlights
- Heated Spa
- RV Gated
- Mountain View
- Weinberg Gifted Academy Rated A
- Solar Power System
- Covered patio or porch
About This Home
As of December 2024Welcome to this beautifully maintained home, lovingly cared for by its original owners. This exceptional property is situated on a quiet cut-de-sac, that provides ample parking. There is an adjacent walking path, green space and a volleyball court. The home has been thoughtfully updated throughout, ensuring a modern aesthetic and timeless appeal. You'll feel the attention to detail that makes this house a home. There are spacious living areas that include a bonus room, perfect for a teen hangout, home gym or guest space. The highlight of the property is the resort-style backyard, that includes a diving pool, hot tub, outdoor kitchen and fire pit. It's an ideal spot for relaxation and entertaining. There are many options for additional storage, including overhead garage racks, cabinets and an outdoor shed. The property is conveniently located near shopping, restaurants and the San Tan freeway. Don't miss the opportunity to make this property your own! All tv's convey.
Home Details
Home Type
- Single Family
Est. Annual Taxes
- $4,028
Year Built
- Built in 2005
Lot Details
- 0.29 Acre Lot
- Cul-De-Sac
- Block Wall Fence
- Artificial Turf
- Misting System
- Sprinklers on Timer
HOA Fees
- $83 Monthly HOA Fees
Parking
- 3 Car Direct Access Garage
- 6 Open Parking Spaces
- Garage Door Opener
- RV Gated
Home Design
- Wood Frame Construction
- Tile Roof
- Stone Exterior Construction
- Stucco
Interior Spaces
- 4,000 Sq Ft Home
- 2-Story Property
- Ceiling height of 9 feet or more
- Ceiling Fan
- Gas Fireplace
- Double Pane Windows
- Family Room with Fireplace
- Mountain Views
- Security System Owned
Kitchen
- Eat-In Kitchen
- Breakfast Bar
- Built-In Microwave
- Kitchen Island
Flooring
- Carpet
- Tile
Bedrooms and Bathrooms
- 5 Bedrooms
- Remodeled Bathroom
- Primary Bathroom is a Full Bathroom
- 3 Bathrooms
- Dual Vanity Sinks in Primary Bathroom
- Bathtub With Separate Shower Stall
Eco-Friendly Details
- Solar Power System
Pool
- Heated Spa
- Heated Pool
- Diving Board
Outdoor Features
- Covered patio or porch
- Fire Pit
- Gazebo
- Outdoor Storage
- Built-In Barbecue
Schools
- Robert J.C. Rice Elementary School
- Willie & Coy Payne Jr. High Middle School
- Perry High School
Utilities
- Cooling System Updated in 2021
- Refrigerated Cooling System
- Heating System Uses Natural Gas
- Water Filtration System
- High Speed Internet
- Cable TV Available
Listing and Financial Details
- Tax Lot 182
- Assessor Parcel Number 304-57-196
Community Details
Overview
- Association fees include ground maintenance
- Gud Community Mgmt Association, Phone Number (480) 635-1133
- Built by Element Homes
- Estates At The Spectrum Subdivision, Sonoma Floorplan
Recreation
- Community Playground
- Bike Trail
Map
Home Values in the Area
Average Home Value in this Area
Property History
| Date | Event | Price | Change | Sq Ft Price |
|---|---|---|---|---|
| 12/23/2024 12/23/24 | Sold | $1,130,000 | -5.8% | $283 / Sq Ft |
| 12/01/2024 12/01/24 | Pending | -- | -- | -- |
| 11/11/2024 11/11/24 | Price Changed | $1,199,900 | -2.0% | $300 / Sq Ft |
| 10/27/2024 10/27/24 | Price Changed | $1,225,000 | -2.0% | $306 / Sq Ft |
| 09/23/2024 09/23/24 | Price Changed | $1,250,000 | -2.0% | $313 / Sq Ft |
| 09/10/2024 09/10/24 | Price Changed | $1,275,000 | -3.8% | $319 / Sq Ft |
| 08/29/2024 08/29/24 | For Sale | $1,325,000 | -- | $331 / Sq Ft |
Tax History
| Year | Tax Paid | Tax Assessment Tax Assessment Total Assessment is a certain percentage of the fair market value that is determined by local assessors to be the total taxable value of land and additions on the property. | Land | Improvement |
|---|---|---|---|---|
| 2025 | $4,134 | $50,571 | -- | -- |
| 2024 | $4,028 | $48,163 | -- | -- |
| 2023 | $4,028 | $65,050 | $13,010 | $52,040 |
| 2022 | $3,882 | $49,480 | $9,890 | $39,590 |
| 2021 | $3,996 | $45,680 | $9,130 | $36,550 |
| 2020 | $3,965 | $43,000 | $8,600 | $34,400 |
| 2019 | $3,801 | $40,380 | $8,070 | $32,310 |
| 2018 | $3,676 | $38,730 | $7,740 | $30,990 |
| 2017 | $3,435 | $35,830 | $7,160 | $28,670 |
| 2016 | $3,309 | $37,020 | $7,400 | $29,620 |
| 2015 | $3,154 | $35,370 | $7,070 | $28,300 |
Mortgage History
| Date | Status | Loan Amount | Loan Type |
|---|---|---|---|
| Previous Owner | $590,000 | New Conventional | |
| Previous Owner | $348,460 | New Conventional | |
| Previous Owner | $271,500 | New Conventional | |
| Previous Owner | $330,000 | New Conventional | |
| Previous Owner | $267,300 | New Conventional | |
| Previous Owner | $150,000 | Credit Line Revolving | |
| Previous Owner | $320,000 | New Conventional |
Deed History
| Date | Type | Sale Price | Title Company |
|---|---|---|---|
| Warranty Deed | $1,130,000 | Fidelity National Title Agency | |
| Warranty Deed | $1,130,000 | Fidelity National Title Agency | |
| Quit Claim Deed | -- | None Listed On Document | |
| Quit Claim Deed | -- | None Listed On Document | |
| Quit Claim Deed | -- | None Listed On Document | |
| Quit Claim Deed | -- | None Listed On Document | |
| Quit Claim Deed | -- | None Listed On Document | |
| Interfamily Deed Transfer | -- | Amrock Inc | |
| Interfamily Deed Transfer | -- | Amrock Inc | |
| Interfamily Deed Transfer | -- | Amrock Inc | |
| Interfamily Deed Transfer | -- | Amrock Inc | |
| Interfamily Deed Transfer | -- | None Available | |
| Interfamily Deed Transfer | -- | None Available | |
| Interfamily Deed Transfer | -- | None Available | |
| Interfamily Deed Transfer | -- | None Available | |
| Interfamily Deed Transfer | -- | None Available | |
| Warranty Deed | $416,924 | First American Title Ins Co | |
| Warranty Deed | -- | First American Title Ins Co |
Similar Homes in Gilbert, AZ
Source: Arizona Regional Multiple Listing Service (ARMLS)
MLS Number: 6749965
APN: 304-57-196
- 4376 S Summit St
- 1446 E Canary Dr
- 1480 E Raven Ct
- 4340 S Marble St
- 4339 S Ellesmere St
- 1437 E Flamingo Way
- 1161 E Holland Park Dr
- 4529 S Granite St
- 1095 E Knightsbridge Way
- 1116 E Ibis St
- 1063 E Holland Park Dr
- 4545 S Ellesmere St
- 4440 S Leisure Way
- 993 E Knightsbridge Way
- 987 E Knightsbridge Way
- 1270 E Baranca Rd
- 1093 E Doral Ave
- 4727 S Watauga Dr
- 880 E Wimpole Ave
- 1123 E Buckingham Ave
