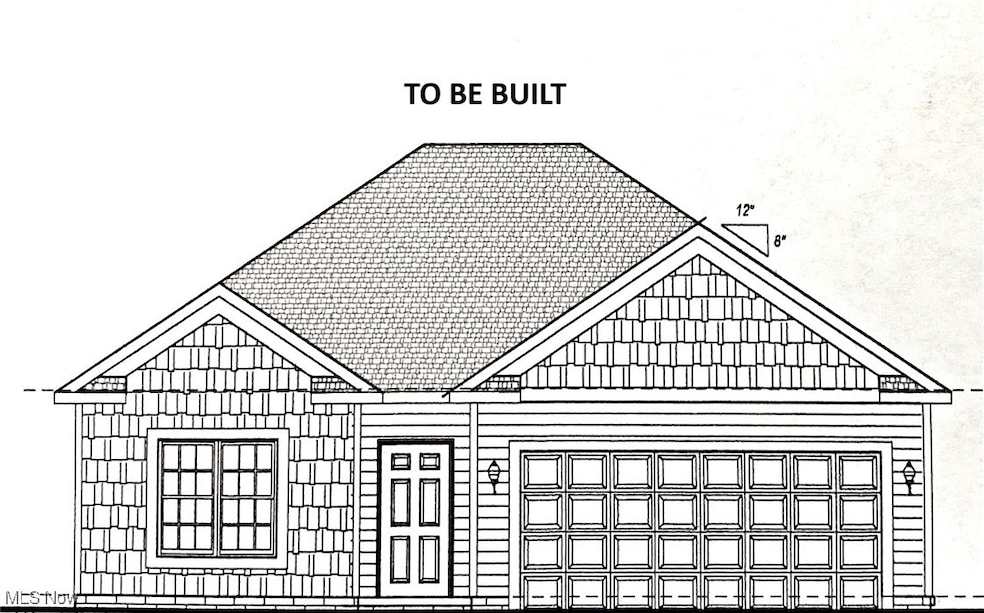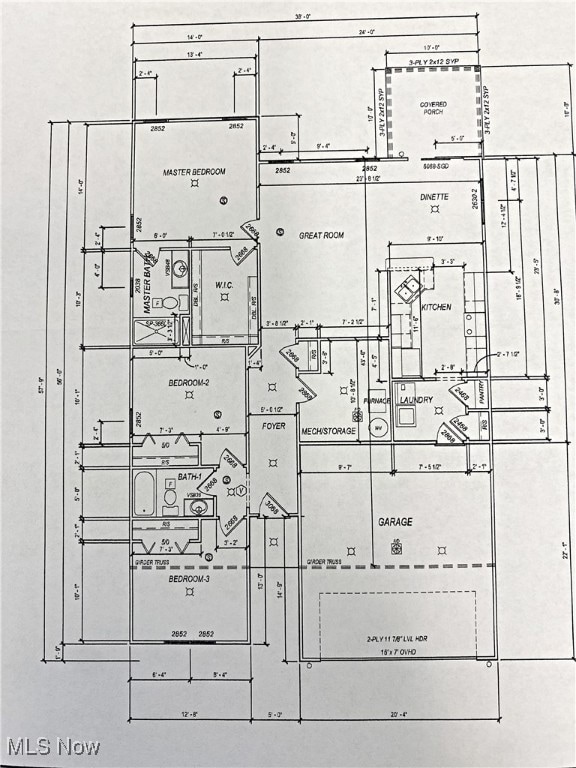
Estimated payment $1,778/month
Highlights
- New Construction
- No HOA
- Forced Air Heating and Cooling System
- Green Intermediate Elementary School Rated A-
- 2 Car Attached Garage
- 1-Story Property
About This Home
New construction planned for the Park Place development in Green. Tired of steps? This 1532 square foot ranch plan is for you. Discover the convenience of one floor living. Thoughtfully designed with main floor laundry and storage rooms. 3 bedrooms and two full baths. Enjoy time outside on the rear covered porch. Still time for you to meet with the builder to review the design and finish choices. Construction is scheduled to begin after the first of the year.
Listing Agent
Key Realty Brokerage Email: buyakroncanton@gmail.com 330-697-0231 License #2006007691

Home Details
Home Type
- Single Family
Est. Annual Taxes
- $628
Year Built
- Built in 2025 | New Construction
Parking
- 2 Car Attached Garage
Home Design
- Fiberglass Roof
- Asphalt Roof
Interior Spaces
- 1,532 Sq Ft Home
- 1-Story Property
Bedrooms and Bathrooms
- 3 Main Level Bedrooms
- 2 Full Bathrooms
Additional Features
- 2,134 Sq Ft Lot
- Forced Air Heating and Cooling System
Community Details
- No Home Owners Association
- Built by J Ross Custom Homes
Listing and Financial Details
- Assessor Parcel Number 2813832
Map
Home Values in the Area
Average Home Value in this Area
Tax History
| Year | Tax Paid | Tax Assessment Tax Assessment Total Assessment is a certain percentage of the fair market value that is determined by local assessors to be the total taxable value of land and additions on the property. | Land | Improvement |
|---|---|---|---|---|
| 2025 | $937 | $11,771 | $11,771 | -- |
| 2024 | $628 | $11,771 | $11,771 | -- |
| 2023 | $937 | $11,771 | $11,771 | $0 |
| 2022 | $553 | $9,125 | $9,125 | $0 |
| 2021 | $523 | $9,125 | $9,125 | $0 |
| 2020 | $515 | $9,130 | $9,130 | $0 |
| 2019 | $485 | $7,980 | $7,980 | $0 |
| 2018 | $495 | $7,980 | $7,980 | $0 |
| 2017 | $481 | $7,980 | $7,980 | $0 |
| 2016 | $479 | $7,260 | $7,260 | $0 |
| 2015 | $481 | $7,260 | $7,260 | $0 |
| 2014 | $479 | $7,260 | $7,260 | $0 |
| 2013 | -- | $7,260 | $7,260 | $0 |
Property History
| Date | Event | Price | Change | Sq Ft Price |
|---|---|---|---|---|
| 12/18/2024 12/18/24 | For Sale | $309,900 | -- | $202 / Sq Ft |
Deed History
| Date | Type | Sale Price | Title Company |
|---|---|---|---|
| Warranty Deed | $35,000 | None Listed On Document | |
| Quit Claim Deed | $440,000 | None Available | |
| Sheriffs Deed | $324,000 | Attorney | |
| Warranty Deed | $1,400,000 | General Title Agency Inc |
Mortgage History
| Date | Status | Loan Amount | Loan Type |
|---|---|---|---|
| Previous Owner | $440,000 | Purchase Money Mortgage | |
| Closed | $0 | Construction |
Similar Homes in Akron, OH
Source: MLS Now
MLS Number: 5090744
APN: 28-13832
- 3020 Bickleigh Ave
- 1464 5th Ave
- 1457 5th Ave
- 1489 5th Ave
- 1505 5th Ave
- 2834 Caxton Cir Unit 11
- 1145 Cookhill Cir Unit 29
- 875 Redwood Dr
- 1236 Selena Grove
- 3385 Buckeye Trail
- 3389 Buckeye Trail
- 3386 Buckeye Trail
- 3394 Buckeye Trail
- 3393 Buckeye Trail
- 3402 Buckeye Trail
- 3398 Buckeye Trail
- 3440 Timber Trail
- 3440 Timber Trail
- 3440 Timber Trail
- 3440 Timber Trail

