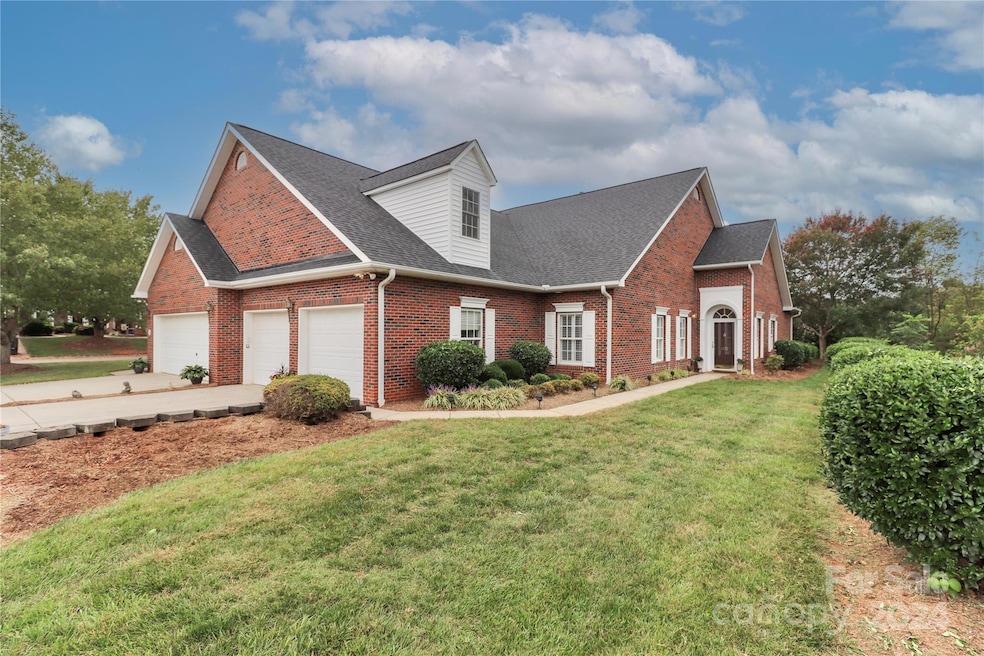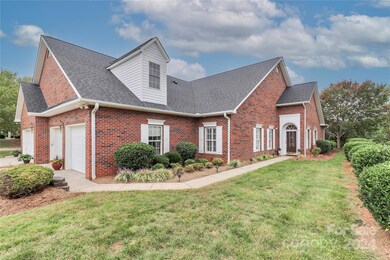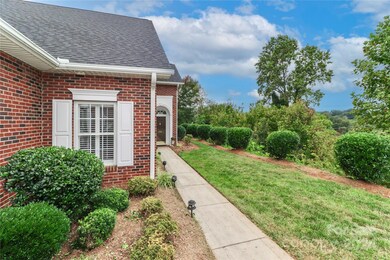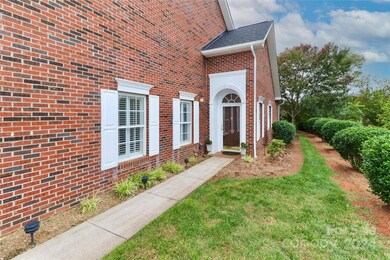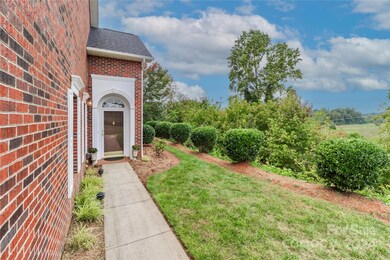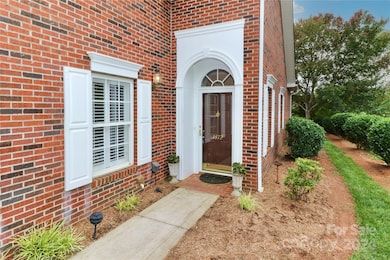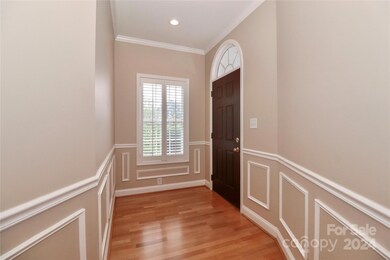1372 Royalty Cir Statesville, NC 28625
Highlights
- Wood Flooring
- Walk-In Closet
- Laundry Room
- 2 Car Attached Garage
- Patio
- Entrance Foyer
About This Home
As of November 2024Thinking of downsizing? Prime location, primary and two additional bedrooms on the main floor, great room w/ gas logs and dining area, large spacious kitchen, sunroom with plantation shutters, Bonus room (office) up with access through 3rd bedroom. Walk in attic with shelving and 2 additional storage areas in bonus. Pretty moldings throughout home. Great location, close to shopping.
Last Agent to Sell the Property
Allen Tate Statesville Brokerage Phone: 704-838-2319 License #235549

Townhouse Details
Home Type
- Townhome
Est. Annual Taxes
- $2,982
Year Built
- Built in 2003
HOA Fees
- $180 Monthly HOA Fees
Parking
- 2 Car Attached Garage
Home Design
- Slab Foundation
- Vinyl Siding
- Four Sided Brick Exterior Elevation
Interior Spaces
- 1.5-Story Property
- Entrance Foyer
- Great Room with Fireplace
- Laundry Room
Kitchen
- Electric Range
- Microwave
- Dishwasher
Flooring
- Wood
- Tile
Bedrooms and Bathrooms
- 3 Main Level Bedrooms
- Walk-In Closet
- 2 Full Bathrooms
Outdoor Features
- Patio
Utilities
- Central Air
- Heat Pump System
- Electric Water Heater
- Cable TV Available
Community Details
- Linda Gladden Association, Phone Number (704) 577-6050
- Queens Crest Townhouses Subdivision
- Mandatory home owners association
Listing and Financial Details
- Assessor Parcel Number 4735-95-3111.000
Map
Home Values in the Area
Average Home Value in this Area
Property History
| Date | Event | Price | Change | Sq Ft Price |
|---|---|---|---|---|
| 11/13/2024 11/13/24 | Sold | $410,000 | -2.4% | $177 / Sq Ft |
| 09/19/2024 09/19/24 | For Sale | $420,000 | 0.0% | $181 / Sq Ft |
| 09/18/2024 09/18/24 | For Sale | $420,000 | +2.4% | $181 / Sq Ft |
| 03/15/2024 03/15/24 | Off Market | $410,000 | -- | -- |
Tax History
| Year | Tax Paid | Tax Assessment Tax Assessment Total Assessment is a certain percentage of the fair market value that is determined by local assessors to be the total taxable value of land and additions on the property. | Land | Improvement |
|---|---|---|---|---|
| 2024 | $2,982 | $269,630 | $38,000 | $231,630 |
| 2023 | $2,804 | $269,630 | $38,000 | $231,630 |
| 2022 | $2,517 | $215,700 | $25,000 | $190,700 |
| 2021 | $2,517 | $215,700 | $25,000 | $190,700 |
| 2020 | $2,517 | $215,700 | $25,000 | $190,700 |
| 2019 | $2,495 | $215,700 | $25,000 | $190,700 |
| 2018 | $2,272 | $208,180 | $30,000 | $178,180 |
| 2017 | $2,228 | $208,180 | $30,000 | $178,180 |
| 2016 | $2,228 | $208,180 | $30,000 | $178,180 |
| 2015 | $2,004 | $208,180 | $30,000 | $178,180 |
| 2014 | $2,274 | $248,240 | $40,000 | $208,240 |
Deed History
| Date | Type | Sale Price | Title Company |
|---|---|---|---|
| Warranty Deed | $410,000 | None Listed On Document | |
| Warranty Deed | $410,000 | None Listed On Document | |
| Interfamily Deed Transfer | -- | None Available | |
| Warranty Deed | $220,000 | -- |
Source: Canopy MLS (Canopy Realtor® Association)
MLS Number: 4183169
APN: 4735-95-3111.000
- 424 Virginia Ave
- 553 Georgia Ave
- 534 Georgia Ave
- 820 Kerley Ct
- 430 Coolidge Ave
- 120 Vermillion Loop
- 0000 Beverly Dr Unit 88 & 89
- 446 Windsor Ln
- 925 Henkel Rd
- 536 Hartness Rd
- 848 Woodland Rd
- 627 Brevard St
- 634 Hartness Rd
- 622 Oakdale Dr
- 654 N Bost St
- 0 E Monticello Dr
- 0000 Wilkesboro Hwy
- 612 Poplar St
- 117 Natures Trail
- 1061 the Glen
