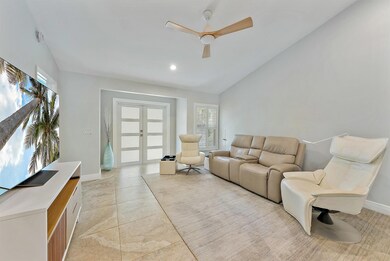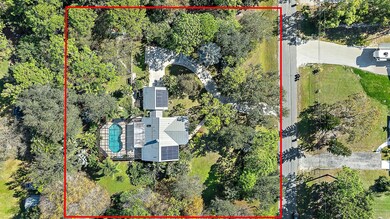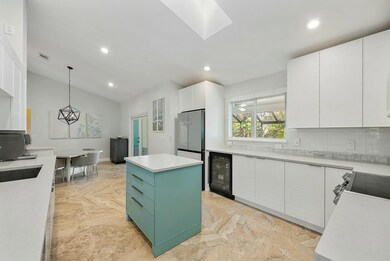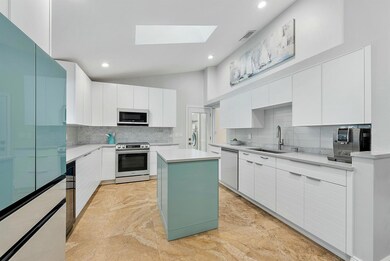
13721 155th Place N Jupiter, FL 33478
Jupiter Farms NeighborhoodHighlights
- Horses Allowed in Community
- Concrete Pool
- Fruit Trees
- Jupiter Farms Elementary School Rated A-
- RV Access or Parking
- Clubhouse
About This Home
As of March 2025Discover this beautifully maintained home on a paved road in desirable Jupiter Farms! Inside, you'll find a light and bright interior featuring vaulted ceilings and porcelain tile flooring throughout. The updated contemporary kitchen, with quartz countertops, Samsung Bespoke appliances, and coastal hues, sets the tone for the home's clean lines and modern comfort. The split-bedroom floor plan offers an ideal layout, while impact windows and doors provide energy efficiency and peace of mind.The living and dining spaces open through French doors to a spacious screened-in patio and covered area, perfect for expanding your living space outdoors. The heated saltwater pool allows for year-round enjoyment. The property also features a detached storage shed with electricity, a 2-car garage, and
Home Details
Home Type
- Single Family
Est. Annual Taxes
- $8,205
Year Built
- Built in 1989
Lot Details
- 1.15 Acre Lot
- Fenced
- Sprinkler System
- Fruit Trees
- Property is zoned AR
Parking
- 2 Car Attached Garage
- Garage Door Opener
- Driveway
- RV Access or Parking
Property Views
- Garden
- Pool
Home Design
- Frame Construction
- Metal Roof
Interior Spaces
- 1,591 Sq Ft Home
- 1-Story Property
- Furnished or left unfurnished upon request
- Vaulted Ceiling
- Ceiling Fan
- Skylights
- Fireplace
- Plantation Shutters
- French Doors
- Entrance Foyer
- Family Room
- Open Floorplan
- Den
- Workshop
- Tile Flooring
Kitchen
- Electric Range
- Microwave
- Dishwasher
- Disposal
Bedrooms and Bathrooms
- 4 Bedrooms
- Split Bedroom Floorplan
- 2 Full Bathrooms
- Dual Sinks
Laundry
- Laundry Room
- Laundry in Garage
- Dryer
- Washer
Home Security
- Home Security System
- Impact Glass
- Fire and Smoke Detector
Pool
- Concrete Pool
- Gunite Pool
- Saltwater Pool
- Screen Enclosure
- Pool Equipment or Cover
Outdoor Features
- Open Patio
- Shed
- Porch
Schools
- Jupiter Farms Elementary School
- Watson B. Duncan Middle School
- Jupiter High School
Utilities
- Central Heating and Cooling System
- Well
- Electric Water Heater
- Water Softener is Owned
- Septic Tank
Listing and Financial Details
- Assessor Parcel Number 00414116000004010
- Seller Considering Concessions
Community Details
Recreation
- Community Basketball Court
- Horses Allowed in Community
- Trails
Additional Features
- Jupiter Farms Subdivision
- Clubhouse
Map
Home Values in the Area
Average Home Value in this Area
Property History
| Date | Event | Price | Change | Sq Ft Price |
|---|---|---|---|---|
| 03/03/2025 03/03/25 | Sold | $750,000 | -3.2% | $471 / Sq Ft |
| 02/25/2025 02/25/25 | Pending | -- | -- | -- |
| 02/02/2025 02/02/25 | Price Changed | $775,000 | -3.1% | $487 / Sq Ft |
| 01/17/2025 01/17/25 | For Sale | $800,000 | +55.3% | $503 / Sq Ft |
| 04/08/2021 04/08/21 | Sold | $515,000 | +3.0% | $324 / Sq Ft |
| 03/09/2021 03/09/21 | Pending | -- | -- | -- |
| 02/12/2021 02/12/21 | For Sale | $499,900 | +14.9% | $314 / Sq Ft |
| 09/20/2019 09/20/19 | Sold | $435,000 | -5.2% | $273 / Sq Ft |
| 08/21/2019 08/21/19 | Pending | -- | -- | -- |
| 04/08/2019 04/08/19 | For Sale | $459,000 | -- | $288 / Sq Ft |
Tax History
| Year | Tax Paid | Tax Assessment Tax Assessment Total Assessment is a certain percentage of the fair market value that is determined by local assessors to be the total taxable value of land and additions on the property. | Land | Improvement |
|---|---|---|---|---|
| 2024 | $8,205 | $459,906 | -- | -- |
| 2023 | $7,992 | $446,511 | $0 | $0 |
| 2022 | $7,793 | $424,865 | $0 | $0 |
| 2021 | $6,705 | $354,002 | $118,818 | $235,184 |
| 2020 | $6,726 | $354,864 | $104,673 | $250,191 |
| 2019 | $3,365 | $163,669 | $0 | $0 |
| 2018 | $3,287 | $160,617 | $0 | $0 |
| 2017 | $3,087 | $157,313 | $0 | $0 |
| 2016 | $3,078 | $154,077 | $0 | $0 |
| 2015 | $3,110 | $153,006 | $0 | $0 |
| 2014 | $3,112 | $151,792 | $0 | $0 |
Mortgage History
| Date | Status | Loan Amount | Loan Type |
|---|---|---|---|
| Open | $500,000 | Credit Line Revolving | |
| Previous Owner | $348,000 | New Conventional | |
| Previous Owner | $195,500 | New Conventional | |
| Previous Owner | $137,110 | New Conventional | |
| Previous Owner | $93,000 | Stand Alone Second | |
| Previous Owner | $93,000 | Credit Line Revolving | |
| Previous Owner | $62,000 | Credit Line Revolving | |
| Previous Owner | $204,000 | Unknown | |
| Previous Owner | $60,000 | Stand Alone Second | |
| Previous Owner | $132,800 | New Conventional | |
| Previous Owner | $15,000 | Credit Line Revolving | |
| Previous Owner | $45,000 | Credit Line Revolving |
Deed History
| Date | Type | Sale Price | Title Company |
|---|---|---|---|
| Warranty Deed | $750,000 | Counselors Title | |
| Warranty Deed | $515,000 | Sunbelt Title Agency | |
| Warranty Deed | $435,000 | Sage Title & Escrow Services | |
| Warranty Deed | $150,000 | -- | |
| Deed | $119,900 | -- | |
| Warranty Deed | $125,000 | -- | |
| Quit Claim Deed | $52,500 | -- | |
| Warranty Deed | $118,900 | -- |
Similar Homes in the area
Source: BeachesMLS
MLS Number: R11053214
APN: 00-41-41-16-00-000-4010
- 13613 157th Ct N
- 13554 153rd Rd N
- 13554 159th St N
- 13483 158th St N
- 13395 152nd Rd N
- 15740 133rd Terrace N
- 13268 154th Place N
- 13230 153rd Rd N
- 13229 158th St N
- 13268 151st Ln N
- 13321 Randolph Siding Rd
- 13104 158th St N
- 16096 132nd Terrace N
- 13018 153rd Rd N
- 16097 131st Way N
- 15193 129th Place N
- 12875 157th St N
- 16095 130th Ave N
- 12858 153rd Ct N
- 12850 152nd St N






