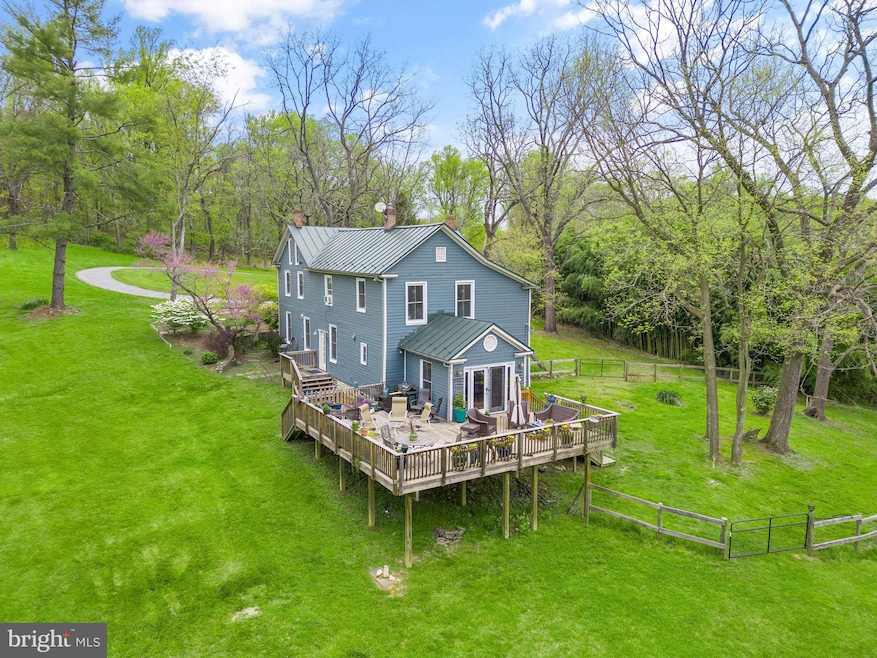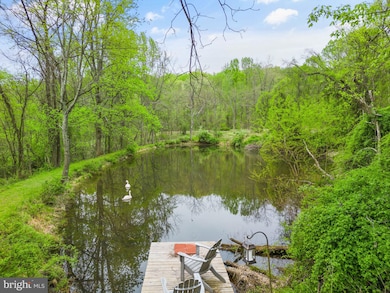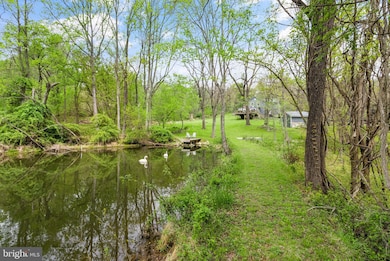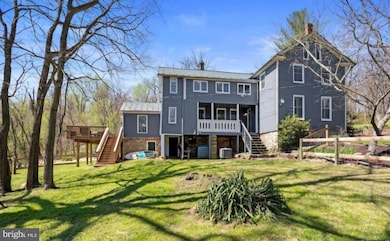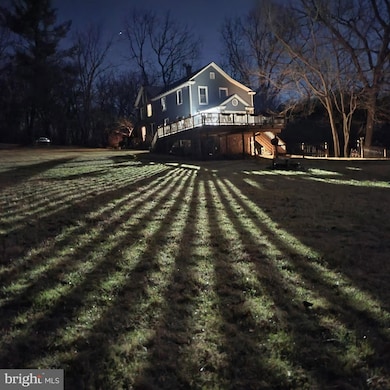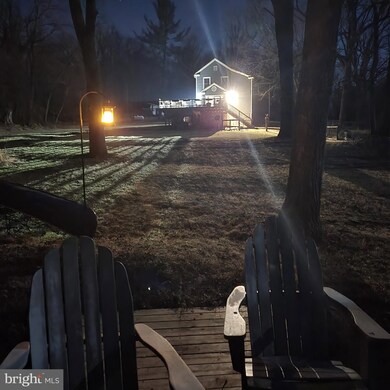
13722 Hiddenhollow Ln Leesburg, VA 20176
Highlights
- View of Trees or Woods
- Colonial Architecture
- Private Lot
- Dual Staircase
- Deck
- Pond
About This Home
As of April 2025Step into history and serenity at Walnut Hill, a picturesque Folk Victorian farmhouse built in 1870, just 15 minutes from Leesburg, an hour from Washington, D.C., and 5 miles to the MARC Train Station. This enchanting property boasts 11.29 stunning acres of wooded and open land, complete with a tranquil private pond and meandering trails that have been created throughout the woods—perfect for hiking, exploring, or simply immersing yourself in nature. With NO HOA and AR-1 zoning, you can bring your animals! The property includes a fenced side-yard, a fenced garden and chicken coop, plus an additional storage shed.
ARCHITECTURE: The home’s timeless Folk Victorian architecture blends craftsmanship and character with historic charm, while the lush gardens and inviting front porch create a picturesque and welcoming setting.
INTERIORS: Entering the home, you’re greeted by gorgeous hardwood floors that flow seamlessly through light-filled spaces. This 5-bedroom, 2.5 bath home boasts a thoughtfully designed main level featuring a modern farmhouse kitchen with stainless steel appliances, gas cooking, quartz countertops, and new cabinetry. The house has central A/C and propane heat (New Furnace Nov. 2024). The main level also includes a formal dining room, a cozy living room with solid walnut built-in bookcases, a bright sunroom, a convenient laundry room, and a main-level bedroom or office. Upstairs four additional bedrooms, including the primary suite with a sitting room, two updated baths, and an enclosed porch provide ample space for family and guests. Following the architectural style of the era, there is a unique 2nd staircase leading from the dining room to the upper-level primary suite. The history these walls must hold! For additional storage, there is an attic accessed by a staircase and also a walk-out unfinished basement.
OUTDOOR LIVING: Walk out onto the expansive deck overlooking your own private pond, a perfect space for entertaining, outdoor gatherings, or quiet moments surrounded by nature. Imagine mornings spent fishing from the dock, afternoons exploring miles of trails under a leafy canopy, and evenings gathering by the fire pit under the stars. The possibilities for outdoor living and adventure are endless!
INCOME POTENTIAL: What truly sets Walnut Hill apart is its potential to generate income. The property has two Airbnb opportunities: one for the home itself and a secondary glamping or camping site nestled on the grounds. This flexibility allows you to create a boutique retreat or simply supplement your lifestyle with passive income. Ask for details regarding the current camper which is on its own dedicated electric. This property offers a turnkey solution for supplemental income!
BRING YOUR VISION TO LIFE: Blending timeless architecture, natural beauty, and modern conveniences, this property offers the perfect balance of history, serenity, and opportunity.
INTERNET: High speed internet via Starlink, equipment conveys with the property.
RECENT UPDATES: New Furnace Nov 2024, New Bosch Dishwasher 2024, New Washer & Dryer 2023/2024, New Upper Kitchen Cabinets/Wall Pantry Installed 2023, New Modern Light Fixtures in most rooms 2023, Hardwood Floors sanded & refinished 2023. Additional Updates from Prior Years include upgrading/replacing: New Windows, Deck, Pond Dock, and Insulation in the Attic Area.
Home Details
Home Type
- Single Family
Est. Annual Taxes
- $6,814
Year Built
- Built in 1870
Lot Details
- 11.29 Acre Lot
- Board Fence
- Landscaped
- Private Lot
- Partially Wooded Lot
- Backs to Trees or Woods
- Back, Front, and Side Yard
- Property is zoned AR1
Property Views
- Pond
- Woods
- Mountain
Home Design
- Colonial Architecture
- Stone Foundation
- Metal Roof
- Wood Siding
Interior Spaces
- 2,896 Sq Ft Home
- Property has 2 Levels
- Dual Staircase
- Built-In Features
- Entrance Foyer
- Sitting Room
- Living Room
- Formal Dining Room
- Sun or Florida Room
- Unfinished Basement
- Connecting Stairway
- Attic
Kitchen
- Gas Oven or Range
- Range Hood
- Dishwasher
- Stainless Steel Appliances
- Upgraded Countertops
- Disposal
Flooring
- Wood
- Ceramic Tile
Bedrooms and Bathrooms
- En-Suite Primary Bedroom
- En-Suite Bathroom
- Walk-In Closet
- Bathtub with Shower
Laundry
- Laundry Room
- Laundry on main level
- Front Loading Dryer
- Front Loading Washer
Parking
- 10 Parking Spaces
- 10 Driveway Spaces
Outdoor Features
- Pond
- Deck
- Storage Shed
- Outbuilding
- Porch
Schools
- Waterford Elementary School
- Harmony Middle School
- Woodgrove High School
Utilities
- Forced Air Heating and Cooling System
- Heating System Powered By Leased Propane
- Well
- Propane Water Heater
- Septic Less Than The Number Of Bedrooms
- Septic Tank
Community Details
- No Home Owners Association
Listing and Financial Details
- Assessor Parcel Number 220379513000
Map
Home Values in the Area
Average Home Value in this Area
Property History
| Date | Event | Price | Change | Sq Ft Price |
|---|---|---|---|---|
| 04/02/2025 04/02/25 | Sold | $945,000 | +1.7% | $326 / Sq Ft |
| 03/06/2025 03/06/25 | Pending | -- | -- | -- |
| 02/28/2025 02/28/25 | Price Changed | $929,000 | -4.7% | $321 / Sq Ft |
| 01/30/2025 01/30/25 | For Sale | $975,000 | +11.4% | $337 / Sq Ft |
| 05/20/2022 05/20/22 | Sold | $875,000 | +2.9% | $302 / Sq Ft |
| 05/01/2022 05/01/22 | Pending | -- | -- | -- |
| 04/27/2022 04/27/22 | Price Changed | $850,000 | -5.6% | $294 / Sq Ft |
| 04/18/2022 04/18/22 | For Sale | $900,000 | 0.0% | $311 / Sq Ft |
| 09/15/2017 09/15/17 | Rented | $2,300 | -11.5% | -- |
| 09/01/2017 09/01/17 | Under Contract | -- | -- | -- |
| 07/24/2017 07/24/17 | For Rent | $2,600 | 0.0% | -- |
| 07/20/2017 07/20/17 | Sold | $585,000 | -2.3% | $202 / Sq Ft |
| 04/25/2017 04/25/17 | Pending | -- | -- | -- |
| 01/09/2017 01/09/17 | Price Changed | $599,000 | -4.8% | $207 / Sq Ft |
| 09/27/2016 09/27/16 | For Sale | $629,000 | -- | $217 / Sq Ft |
Tax History
| Year | Tax Paid | Tax Assessment Tax Assessment Total Assessment is a certain percentage of the fair market value that is determined by local assessors to be the total taxable value of land and additions on the property. | Land | Improvement |
|---|---|---|---|---|
| 2024 | $6,814 | $787,730 | $173,790 | $613,940 |
| 2023 | $6,636 | $758,450 | $137,790 | $620,660 |
| 2022 | $5,121 | $575,400 | $137,290 | $438,110 |
| 2021 | $4,884 | $572,160 | $202,100 | $370,060 |
| 2020 | $5,022 | $559,020 | $202,100 | $356,920 |
| 2019 | $4,742 | $527,560 | $202,100 | $325,460 |
| 2018 | $4,868 | $522,490 | $202,100 | $320,390 |
| 2017 | $4,732 | $494,400 | $202,100 | $292,300 |
| 2016 | $4,553 | $397,610 | $0 | $0 |
| 2015 | $4,272 | $376,370 | $128,290 | $248,080 |
| 2014 | $4,529 | $392,110 | $128,290 | $263,820 |
Mortgage History
| Date | Status | Loan Amount | Loan Type |
|---|---|---|---|
| Open | $756,000 | New Conventional | |
| Previous Owner | $831,250 | New Conventional | |
| Previous Owner | $200,000 | New Conventional | |
| Previous Owner | $347,000 | Adjustable Rate Mortgage/ARM | |
| Previous Owner | $347,000 | New Conventional | |
| Previous Owner | $228,000 | No Value Available |
Deed History
| Date | Type | Sale Price | Title Company |
|---|---|---|---|
| Deed | $945,000 | First American Title Insurance | |
| Deed | $875,000 | None Listed On Document | |
| Interfamily Deed Transfer | -- | None Available | |
| Warranty Deed | -- | None Available | |
| Warranty Deed | $585,000 | Attorney | |
| Deed | $285,000 | -- |
Similar Homes in Leesburg, VA
Source: Bright MLS
MLS Number: VALO2087108
APN: 220-37-9513
- 13400 Stream Farm Ln
- 13904 Taylorstown Rd
- 13475 Taylorstown Rd
- Parcel C - Taylorstown Rd
- 42024 Brightwood Ln
- 14340 Rosefinch Cir
- Lot 2 - James Monroe Hwy
- 41073 Hickory Shade Ln
- 12602 Mullein Ln
- 12479 Sycamore Vista Ln
- 14599 Sparrow Hawk Ct
- 0 Myersville Ln
- Parcel 2 Lucketts Rd
- Parcel 3 Lucketts Rd
- 41486 Daleview Ln
- 14879 Falconaire Place
- 1 Thistle Ridge Ct
- 0 Thistle Ridge Ct
- 15058 Bankfield Dr
- 15064 Barlow Dr
