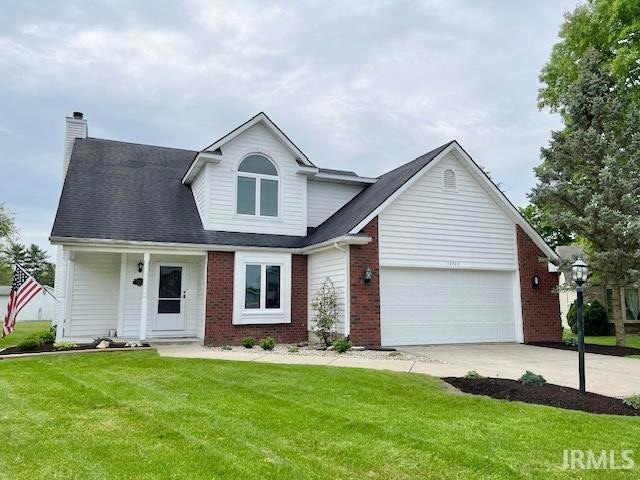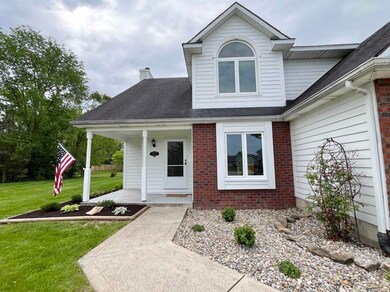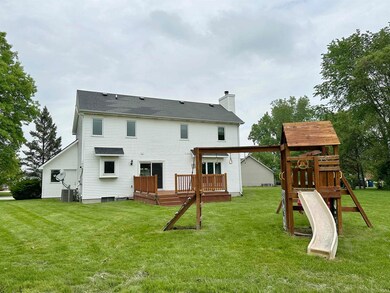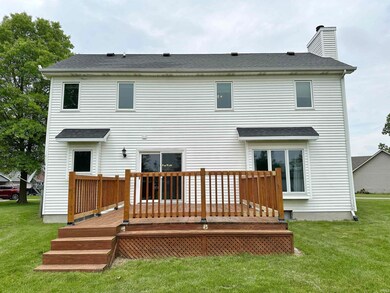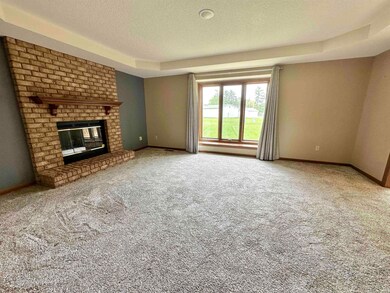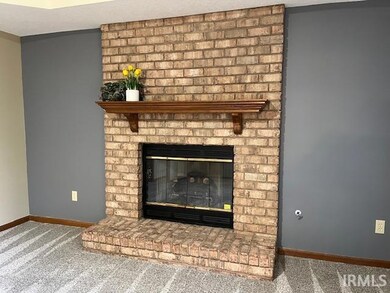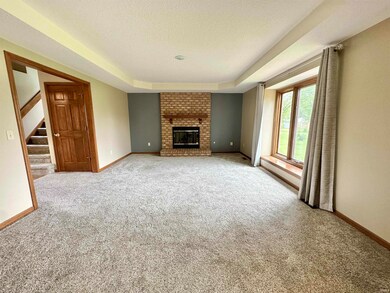
Highlights
- Traditional Architecture
- Cathedral Ceiling
- Covered patio or porch
- Cedarville Elementary School Rated A-
- Great Room
- Formal Dining Room
About This Home
As of August 2024Offer received with a response time of 7/8/24 by 7:00 p.m. Lots of New Updates that you will love in this 4 bedroom, 2 Full and 2- 1/2 Bath Home on a Finished Daylight Basement on a Cul-de-sac Lot in Pioneer Village in the Desirable Leo School District! Freshly landscaped and mulched with several new plants. New Patio door and Primary Bath countertop, faucets and current updated mirrors. Newer carpet added in 2021. HVAC replace with 90% Furnace in 2010 (on a service plan!) Softener & a new sump pump in 2022. The Fireplace was inspected and cleaned in 2022! The Greatroom also features a triple boxed-out window and a trayed ceiling. Bedroom #3 has a cathedral ceiling with circle-head window. All Bedrooms have ceiling fans with lights! Six Panel Doors. Playset stays! Deck freshly stained, too! Immediate possession.
Home Details
Home Type
- Single Family
Est. Annual Taxes
- $2,840
Year Built
- Built in 1997
Lot Details
- 0.35 Acre Lot
- Lot Dimensions are 43x100x135x88x129
- Cul-De-Sac
- Landscaped
- Level Lot
- Irregular Lot
- Property is zoned R1
HOA Fees
- $16 Monthly HOA Fees
Parking
- 2 Car Attached Garage
- Garage Door Opener
- Driveway
- Off-Street Parking
Home Design
- Traditional Architecture
- Brick Exterior Construction
- Poured Concrete
- Shingle Roof
- Vinyl Construction Material
Interior Spaces
- 2-Story Property
- Tray Ceiling
- Cathedral Ceiling
- Ceiling Fan
- Gas Log Fireplace
- Entrance Foyer
- Great Room
- Living Room with Fireplace
- Formal Dining Room
- Pull Down Stairs to Attic
- Storm Doors
Kitchen
- Kitchenette
- Oven or Range
- Laminate Countertops
- Utility Sink
- Disposal
Flooring
- Carpet
- Vinyl
Bedrooms and Bathrooms
- 4 Bedrooms
- En-Suite Primary Bedroom
- Walk-In Closet
- Double Vanity
- Bathtub With Separate Shower Stall
- Garden Bath
Laundry
- Laundry on main level
- Gas And Electric Dryer Hookup
Finished Basement
- Basement Fills Entire Space Under The House
- Sump Pump
- 1 Bathroom in Basement
- 2 Bedrooms in Basement
- Natural lighting in basement
Outdoor Features
- Covered patio or porch
Schools
- Cedarville Elementary School
- Leo Middle School
- Leo High School
Utilities
- Forced Air Heating and Cooling System
- Heating System Uses Gas
Community Details
- Pioneer Village Subdivision
Listing and Financial Details
- Assessor Parcel Number 02-03-21-431-009.000-082
Map
Home Values in the Area
Average Home Value in this Area
Property History
| Date | Event | Price | Change | Sq Ft Price |
|---|---|---|---|---|
| 08/02/2024 08/02/24 | Sold | $340,000 | 0.0% | $126 / Sq Ft |
| 07/25/2024 07/25/24 | Pending | -- | -- | -- |
| 07/09/2024 07/09/24 | Price Changed | $340,000 | +3.0% | $126 / Sq Ft |
| 06/26/2024 06/26/24 | Price Changed | $330,000 | -1.5% | $122 / Sq Ft |
| 06/21/2024 06/21/24 | Price Changed | $334,900 | -1.5% | $124 / Sq Ft |
| 06/10/2024 06/10/24 | Price Changed | $339,900 | -1.5% | $126 / Sq Ft |
| 05/17/2024 05/17/24 | For Sale | $345,000 | -- | $128 / Sq Ft |
Tax History
| Year | Tax Paid | Tax Assessment Tax Assessment Total Assessment is a certain percentage of the fair market value that is determined by local assessors to be the total taxable value of land and additions on the property. | Land | Improvement |
|---|---|---|---|---|
| 2024 | $2,915 | $327,600 | $35,400 | $292,200 |
| 2023 | $2,840 | $315,400 | $35,400 | $280,000 |
| 2022 | $2,761 | $296,900 | $35,400 | $261,500 |
| 2021 | $2,302 | $261,500 | $35,400 | $226,100 |
| 2020 | $1,998 | $229,400 | $35,400 | $194,000 |
| 2019 | $1,800 | $213,400 | $35,400 | $178,000 |
| 2018 | $1,837 | $209,400 | $35,400 | $174,000 |
| 2017 | $1,705 | $193,100 | $35,400 | $157,700 |
| 2016 | $1,679 | $191,000 | $35,400 | $155,600 |
| 2014 | $1,625 | $187,500 | $35,400 | $152,100 |
| 2013 | $1,500 | $174,500 | $35,400 | $139,100 |
Mortgage History
| Date | Status | Loan Amount | Loan Type |
|---|---|---|---|
| Open | $347,310 | VA | |
| Previous Owner | $373,000 | New Conventional | |
| Previous Owner | $141,841 | Closed End Mortgage | |
| Previous Owner | $30,000 | Credit Line Revolving | |
| Previous Owner | $136,000 | Stand Alone Refi Refinance Of Original Loan |
Deed History
| Date | Type | Sale Price | Title Company |
|---|---|---|---|
| Warranty Deed | $340,000 | Fidelity National Title |
Similar Home in Leo, IN
Source: Indiana Regional MLS
MLS Number: 202417546
APN: 02-03-21-431-009.000-082
- 10031 Hosler Rd
- 10335 Main St
- 15216 James Dr
- 15207 Baroness Place
- 10612 Walnut St
- 15170 Annabelle Place Unit 46
- 15219 Annabelle Place Unit 73
- 8988 Virgo Run Unit 72
- 8952 Virgo Run Unit 86
- 8991 Virgo Run Unit 71
- 15293 Leo Creek Blvd
- 14710 Michael Dr
- 8866 Virgo Run Unit 81
- 8661 Leonis Run Unit 118
- 8871 Virgo Run
- 15477 Annabelle Place Unit 65
- 10878 Conrad Creek Ct Unit 17
- 8629 Leonis Run Unit 119
- 10964 Conrad Creek Ct Unit 14
- 15329 Makarios Pass Unit 29
