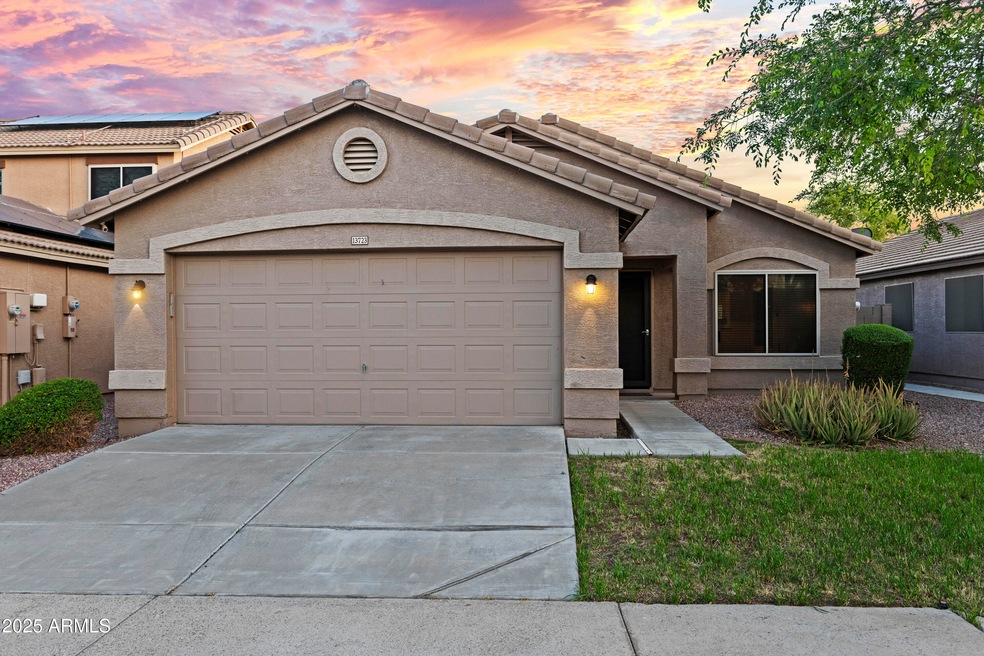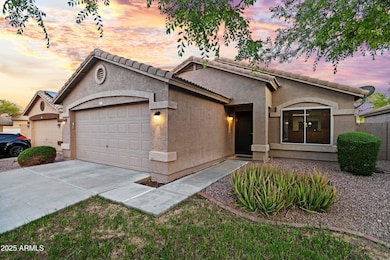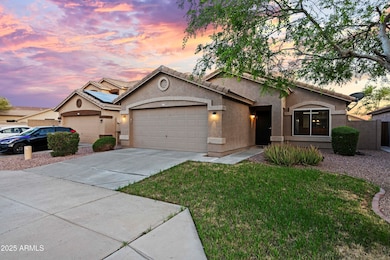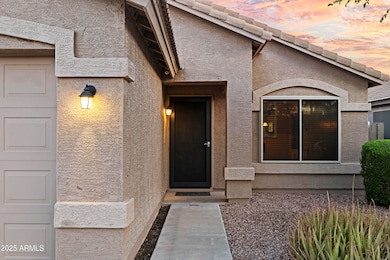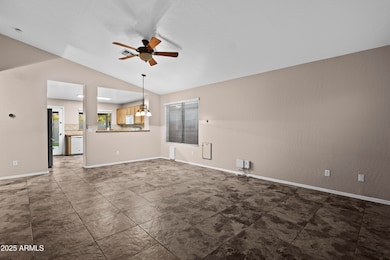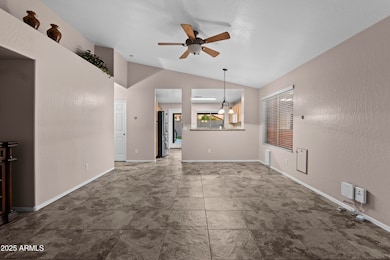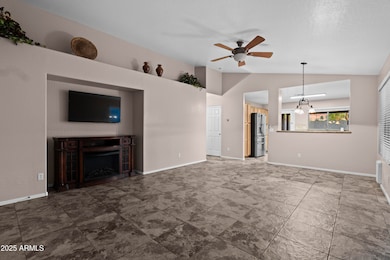
13723 W Rovey Ave Unit 2A Litchfield Park, AZ 85340
Litchfield NeighborhoodEstimated payment $2,395/month
Highlights
- Play Pool
- Solar Power System
- Vaulted Ceiling
- Canyon View High School Rated A-
- Contemporary Architecture
- Granite Countertops
About This Home
Fabulous Dreaming Summit home for sale by original owner! This single level, 3 bed/2 bath home features the best floor plan in the community, and has all the upgrades you could ever want - including a solar system (owned) for low-cost living! Secure security screen doors provide entry, and large format ceramic flooring, vaulted ceilings welcome you into this great home. In the spacious kitchen, granite counters, wood cabinets and a stone tile backsplash demonstrate the integrity of long term stewardship. Primary bedroom has large walk-in closet and all bedrooms feature brand new carpet. The pride of ownership continues into the backyard with large covered patio with travertine tile deck that extends through the turf yard and all around the sparkling swimming pool with pebble-tec finish.
Home Details
Home Type
- Single Family
Est. Annual Taxes
- $1,152
Year Built
- Built in 2003
Lot Details
- 5,100 Sq Ft Lot
- Desert faces the front of the property
- Block Wall Fence
- Artificial Turf
- Front and Back Yard Sprinklers
- Sprinklers on Timer
- Private Yard
- Grass Covered Lot
HOA Fees
- $127 Monthly HOA Fees
Parking
- 2 Car Garage
Home Design
- Contemporary Architecture
- Wood Frame Construction
- Tile Roof
- Stucco
Interior Spaces
- 1,247 Sq Ft Home
- 1-Story Property
- Vaulted Ceiling
- Ceiling Fan
- Double Pane Windows
- Tinted Windows
Kitchen
- ENERGY STAR Qualified Appliances
- Granite Countertops
Flooring
- Floors Updated in 2025
- Carpet
- Tile
Bedrooms and Bathrooms
- 3 Bedrooms
- Primary Bathroom is a Full Bathroom
- 2 Bathrooms
Eco-Friendly Details
- Solar Power System
Pool
- Play Pool
- Pool Pump
Schools
- Litchfield Elementary School
- Dreaming Summit Elementary Middle School
- Millennium High School
Utilities
- Cooling Available
- Heating Available
Community Details
- Association fees include ground maintenance
- Brown Community Mgmt Association, Phone Number (480) 820-3451
- Built by Beazer Homes
- Dreaming Summit Unit 2A Subdivision
Listing and Financial Details
- Tax Lot 153
- Assessor Parcel Number 508-05-627
Map
Home Values in the Area
Average Home Value in this Area
Tax History
| Year | Tax Paid | Tax Assessment Tax Assessment Total Assessment is a certain percentage of the fair market value that is determined by local assessors to be the total taxable value of land and additions on the property. | Land | Improvement |
|---|---|---|---|---|
| 2025 | $1,152 | $13,452 | -- | -- |
| 2024 | $1,159 | $12,811 | -- | -- |
| 2023 | $1,159 | $24,360 | $4,870 | $19,490 |
| 2022 | $1,113 | $18,360 | $3,670 | $14,690 |
| 2021 | $1,235 | $17,270 | $3,450 | $13,820 |
| 2020 | $1,221 | $15,900 | $3,180 | $12,720 |
| 2019 | $1,133 | $14,130 | $2,820 | $11,310 |
| 2018 | $1,094 | $13,310 | $2,660 | $10,650 |
| 2017 | $1,018 | $11,860 | $2,370 | $9,490 |
| 2016 | $1,307 | $11,270 | $2,250 | $9,020 |
| 2015 | $909 | $10,430 | $2,080 | $8,350 |
Property History
| Date | Event | Price | Change | Sq Ft Price |
|---|---|---|---|---|
| 04/26/2025 04/26/25 | For Sale | $389,900 | -- | $313 / Sq Ft |
Deed History
| Date | Type | Sale Price | Title Company |
|---|---|---|---|
| Warranty Deed | -- | None Listed On Document | |
| Special Warranty Deed | $122,114 | Lawyers Title Of Arizona Inc | |
| Special Warranty Deed | -- | Lawyers Title Of Arizona Inc | |
| Cash Sale Deed | $1,338,100 | First American Title |
Mortgage History
| Date | Status | Loan Amount | Loan Type |
|---|---|---|---|
| Previous Owner | $233,978 | New Conventional | |
| Previous Owner | $186,000 | New Conventional | |
| Previous Owner | $202,400 | Negative Amortization | |
| Previous Owner | $25,000 | Credit Line Revolving | |
| Previous Owner | $157,200 | Fannie Mae Freddie Mac | |
| Previous Owner | $10,000 | Credit Line Revolving | |
| Previous Owner | $140,100 | New Conventional |
Similar Homes in Litchfield Park, AZ
Source: Arizona Regional Multiple Listing Service (ARMLS)
MLS Number: 6857736
APN: 508-05-627
- 6112 N Almanza Ln Unit 2A
- 13719 W Marissa Dr Unit 26
- 13829 W Rovey Ave Unit 2A
- 13819 W Berridge Ln Unit 2A
- 6113 N Pajaro Ln Unit 2A
- 13622 W Peck Ct Unit 2A
- 13547 W Peck Dr Unit 2A
- 6227 N Litchfield Rd Unit 29
- 6227 N Litchfield Rd Unit 37
- 6227 N Litchfield Rd Unit 36
- 6227 N Litchfield Rd Unit 42
- 6227 N Litchfield Rd Unit 49
- 6227 N Litchfield Rd Unit 1
- 13536 W Peck Dr
- 13825 W Montebello Ave
- 6124 N Florence Ave Unit 1
- 13616 W San Miguel Ave
- 13441 W Rose Ln
- 13323 W Rancho Dr
- 13410 W Rose Ln
