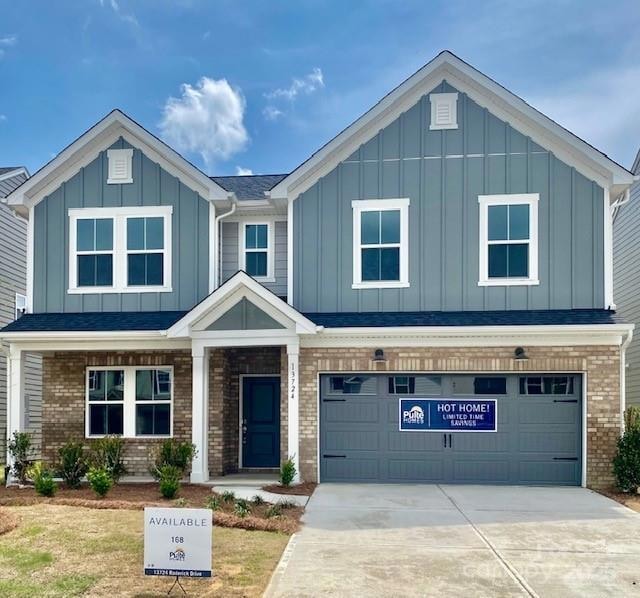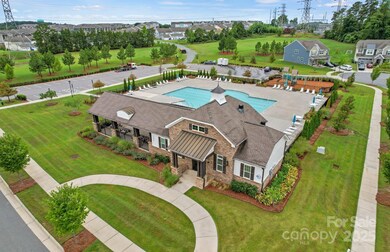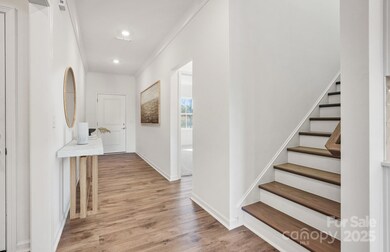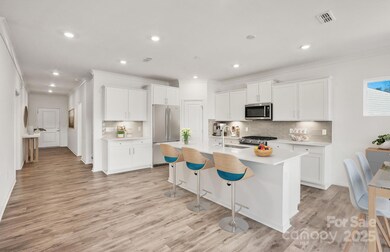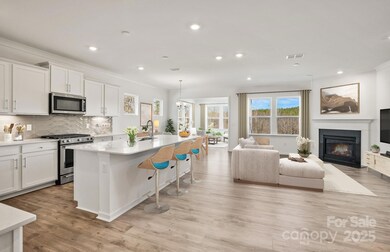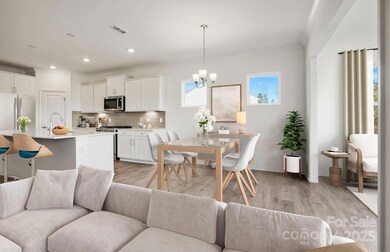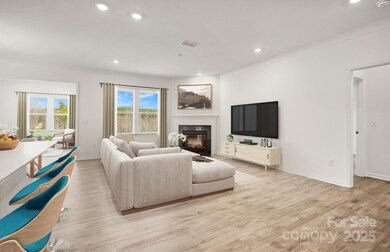
13724 Roderick Dr Unit 168 Huntersville, NC 28078
Estimated payment $3,698/month
Highlights
- Community Cabanas
- Transitional Architecture
- 2 Car Attached Garage
- New Construction
- Front Porch
- Patio
About This Home
Come check out our Kirby at our Bryton community!
Wonderfully located in Huntersville, and minutes away from local shopping. This spacious 2-story home offers Open Concept living with beautiful finishes. The Kirby floorplan offers a cozy home feel with Main Level owners suite with an upscale kitchen with KitchenAid gas appliances. With an additional covered lanai in your backyard, you'll be right at home in no time! This home is ready NOW, don't miss this opportunity to call this house your new home!
Sales Office hours are Tuesday - Saturday 9:30am - 5:30pm and Sunday and Monday - 11:30am to 5:30pm.
Listing Agent
Pulte Home Corporation Brokerage Email: apignato@pulte.com License #346247
Co-Listing Agent
Pulte Home Corporation Brokerage Email: apignato@pulte.com License #279625
Home Details
Home Type
- Single Family
Year Built
- Built in 2025 | New Construction
HOA Fees
Parking
- 2 Car Attached Garage
- Front Facing Garage
- Driveway
Home Design
- Home is estimated to be completed on 1/30/25
- Transitional Architecture
- Brick Exterior Construction
- Slab Foundation
- Hardboard
Interior Spaces
- 1.5-Story Property
- Wired For Data
- Ceiling Fan
- Vinyl Flooring
Kitchen
- Gas Range
- Microwave
- Plumbed For Ice Maker
- Dishwasher
- Kitchen Island
- Disposal
Bedrooms and Bathrooms
Laundry
- Laundry Room
- Electric Dryer Hookup
Accessible Home Design
- More Than Two Accessible Exits
Outdoor Features
- Patio
- Front Porch
Schools
- Blythe Elementary School
- J.M. Alexander Middle School
- North Mecklenburg High School
Utilities
- Vented Exhaust Fan
- Heating System Uses Natural Gas
- Tankless Water Heater
- Gas Water Heater
- Cable TV Available
Community Details
Overview
- Hawthorne Management Company Association, Phone Number (704) 377-0114
- Built by Pulte Homes Inc, LLC
- Bryton Subdivision, Kirby Floorplan
- Mandatory home owners association
Recreation
- Community Playground
- Community Cabanas
- Trails
Map
Home Values in the Area
Average Home Value in this Area
Tax History
| Year | Tax Paid | Tax Assessment Tax Assessment Total Assessment is a certain percentage of the fair market value that is determined by local assessors to be the total taxable value of land and additions on the property. | Land | Improvement |
|---|---|---|---|---|
| 2024 | -- | -- | -- | -- |
Property History
| Date | Event | Price | Change | Sq Ft Price |
|---|---|---|---|---|
| 04/15/2025 04/15/25 | Pending | -- | -- | -- |
| 03/27/2025 03/27/25 | Price Changed | $549,385 | -1.1% | $212 / Sq Ft |
| 03/04/2025 03/04/25 | Price Changed | $555,385 | -0.9% | $215 / Sq Ft |
| 02/24/2025 02/24/25 | Price Changed | $560,385 | +0.5% | $216 / Sq Ft |
| 02/12/2025 02/12/25 | Price Changed | $557,385 | +0.5% | $215 / Sq Ft |
| 02/01/2025 02/01/25 | Price Changed | $554,385 | +0.7% | $214 / Sq Ft |
| 01/11/2025 01/11/25 | Price Changed | $550,385 | -3.3% | $213 / Sq Ft |
| 12/14/2024 12/14/24 | For Sale | $569,385 | -- | $220 / Sq Ft |
Similar Homes in Huntersville, NC
Source: Canopy MLS (Canopy Realtor® Association)
MLS Number: 4207373
APN: 019-117-09
- 15019 Meadows Hunt Ln Unit 163
- 13724 Roderick Dr Unit 168
- 13732 Roderick Dr Unit 170
- 13709 Roderick Dr Unit 193
- 13736 Roderick Dr Unit 171
- 13725 Roderick Dr Unit 189
- 13729 Roderick Dr Unit 188
- 13737 Roderick Dr Unit 186
- 13744 Roderick Dr Unit 173
- 13748 Roderick Dr Unit 174
- 13752 Roderick Dr Unit 175
- 18013 Aura Mist Way Unit 183
- 13756 Roderick Dr Unit 176
- 18010 Aura Mist Way Unit 178
- 13705 Roderick Dr Unit 194
- 13547 Roderick Dr
- 12060 Old Statesville Rd
- 12614 Chantrey Way
- 11618 Everett Keith Rd
- 11724 Blessington Rd
