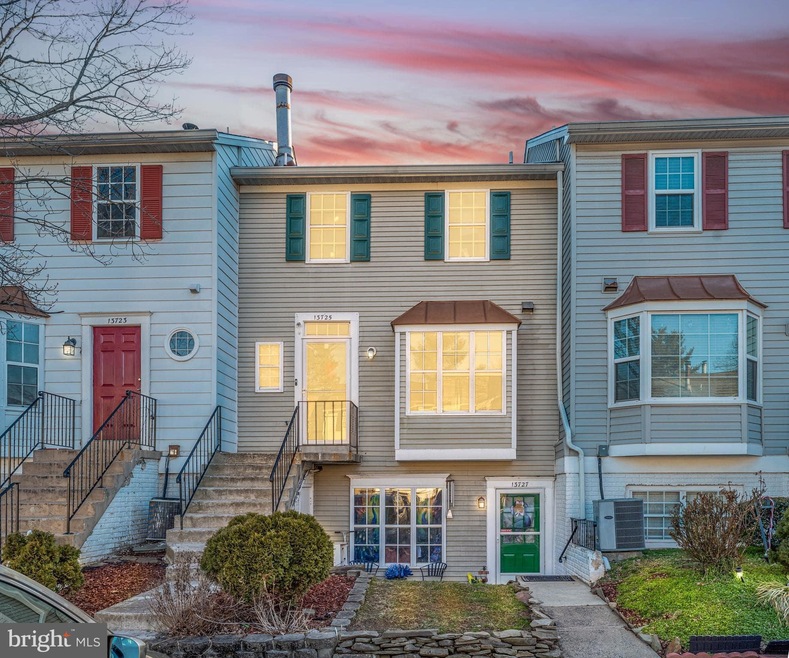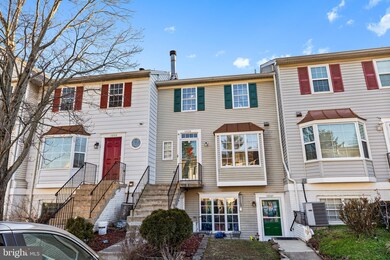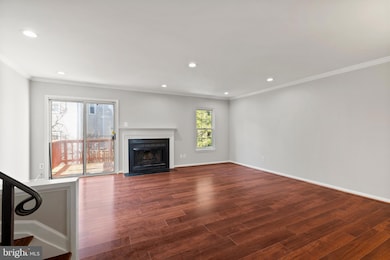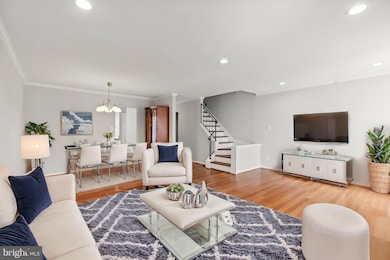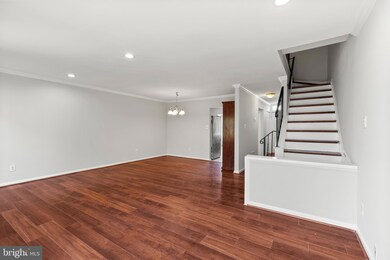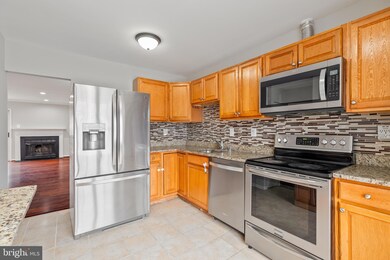
13725 Autumn Vale Ct Unit 23D Chantilly, VA 20151
Highlights
- Open Floorplan
- Colonial Architecture
- Upgraded Countertops
- Franklin Middle Rated A
- 1 Fireplace
- Community Pool
About This Home
As of March 2025Professional photos will be updated 03/13. Beautifully Updated Townhome Condo in Winding Brook, Chantilly
This freshly painted 1304 sq. ft charming 3-bedroom, 2.5-bath townhome offers comfort, convenience, and modern updates in the sought-after Winding Brook neighborhood.
The upper level features a spacious primary suite with a private bath, two additional bedrooms, and a second full bathroom.
The main level boasts an inviting living room with a cozy fireplace, a bright dining area, and a large eat-in kitchen with a sliding glass door leading to the deck—perfect for outdoor relaxation. A convenient half bath completes this level.
The lower level includes a laundry room and opens to a fenced backyard, offering privacy and additional outdoor space.
Freshly painted throughout, the home boasts updated bathrooms(2025), hardware, new light fixtures, newer washer and dryer (2024), flooring (2022), and much more.
Ideally located near major highways, shopping, dining, gyms, and Dulles Airport, this home also comes with fantastic community amenities, including a swimming pool, tennis courts, playgrounds, and well-maintained common areas. The low monthly fee covers water/sewer, trash services, snow removal, and two parking permits, plus ample guest parking. All this can be found in a peaceful community with access to an outdoor pool, tennis courts, playground, water and sewer including in the condo fee, and where all the daily necessity shops are right at your fingertips nearby. Commuters will appreciate the close proximity to Routes 28 and 50, the Fairfax County Parkway, Dulles Access Road, and other major routes.
Townhouse Details
Home Type
- Townhome
Est. Annual Taxes
- $4,709
Year Built
- Built in 1981
Lot Details
- Wood Fence
- Property is in very good condition
HOA Fees
- $276 Monthly HOA Fees
Home Design
- Colonial Architecture
- Aluminum Siding
Interior Spaces
- 1,304 Sq Ft Home
- Property has 3 Levels
- Open Floorplan
- 1 Fireplace
- Combination Dining and Living Room
Kitchen
- Eat-In Kitchen
- Stove
- Microwave
- Dishwasher
- Upgraded Countertops
- Disposal
Bedrooms and Bathrooms
- 3 Bedrooms
- En-Suite Primary Bedroom
- En-Suite Bathroom
Laundry
- Laundry on lower level
- Dryer
- Washer
Basement
- Connecting Stairway
- Basement with some natural light
Parking
- 2 Open Parking Spaces
- 2 Parking Spaces
- On-Street Parking
- Parking Lot
Utilities
- Central Air
- Heat Pump System
- Vented Exhaust Fan
- Electric Water Heater
Listing and Financial Details
- Assessor Parcel Number 34-4-8- -23D
Community Details
Overview
- Association fees include common area maintenance, snow removal, trash, insurance, management, water, sewer
- Winding Brook Condos
- Winding Brook Community
- Winding Brook Subdivision
Amenities
- Common Area
Recreation
- Tennis Courts
- Community Playground
- Community Pool
Pet Policy
- Pets Allowed
Map
Home Values in the Area
Average Home Value in this Area
Property History
| Date | Event | Price | Change | Sq Ft Price |
|---|---|---|---|---|
| 03/28/2025 03/28/25 | Sold | $500,000 | +7.6% | $383 / Sq Ft |
| 03/15/2025 03/15/25 | Pending | -- | -- | -- |
| 03/12/2025 03/12/25 | For Sale | $464,900 | +83.1% | $357 / Sq Ft |
| 12/05/2014 12/05/14 | Sold | $253,900 | 0.0% | $195 / Sq Ft |
| 10/31/2014 10/31/14 | Pending | -- | -- | -- |
| 10/30/2014 10/30/14 | For Sale | $253,900 | -- | $195 / Sq Ft |
Tax History
| Year | Tax Paid | Tax Assessment Tax Assessment Total Assessment is a certain percentage of the fair market value that is determined by local assessors to be the total taxable value of land and additions on the property. | Land | Improvement |
|---|---|---|---|---|
| 2024 | $4,400 | $379,840 | $76,000 | $303,840 |
| 2023 | $4,162 | $368,780 | $74,000 | $294,780 |
| 2022 | $4,016 | $351,220 | $70,000 | $281,220 |
| 2021 | $3,615 | $308,090 | $62,000 | $246,090 |
| 2020 | $3,473 | $293,420 | $59,000 | $234,420 |
| 2019 | $3,166 | $267,500 | $54,000 | $213,500 |
| 2018 | $3,076 | $267,500 | $54,000 | $213,500 |
| 2017 | $2,935 | $252,770 | $51,000 | $201,770 |
| 2016 | $2,928 | $252,770 | $51,000 | $201,770 |
| 2015 | $2,660 | $238,350 | $48,000 | $190,350 |
| 2014 | $2,452 | $220,250 | $44,000 | $176,250 |
Mortgage History
| Date | Status | Loan Amount | Loan Type |
|---|---|---|---|
| Open | $417,000 | New Conventional | |
| Previous Owner | $306,400 | New Conventional | |
| Previous Owner | $150,000 | New Conventional | |
| Previous Owner | $241,205 | New Conventional | |
| Previous Owner | $186,000 | Purchase Money Mortgage | |
| Previous Owner | $81,000 | Purchase Money Mortgage | |
| Previous Owner | $103,500 | Purchase Money Mortgage |
Deed History
| Date | Type | Sale Price | Title Company |
|---|---|---|---|
| Deed | $500,000 | First American Title | |
| Deed | $383,000 | Cardinal Title Group | |
| Warranty Deed | $253,900 | -- | |
| Warranty Deed | $210,000 | -- | |
| Warranty Deed | $90,000 | -- | |
| Warranty Deed | $101,500 | -- |
Similar Homes in the area
Source: Bright MLS
MLS Number: VAFX2225082
APN: 0344-08-0023D
- 13701 Flowing Brook Ct
- 4131 Meadowland Ct
- 4165 Dawn Valley Ct Unit 78C
- 13842 Beaujolais Ct
- 13600 Chevy Chase Ln
- 4251 Sauterne Ct
- 13534 King Charles Dr
- 13511 Chevy Chase Ct
- 4172 Mccloskey Ct
- 13500 Leith Ct
- 13943 Valley Country Dr
- 3935 Kernstown Ct
- 3810 Lightfoot St Unit 302
- 3810 Lightfoot St Unit 404
- 13601 Roger Mack Ct
- 13779 Lowe St
- 13324 Foxhole Dr
- 13378 Brookfield Ct
- 13504 Water Birch Ct
- 13519 Carmel Ln
