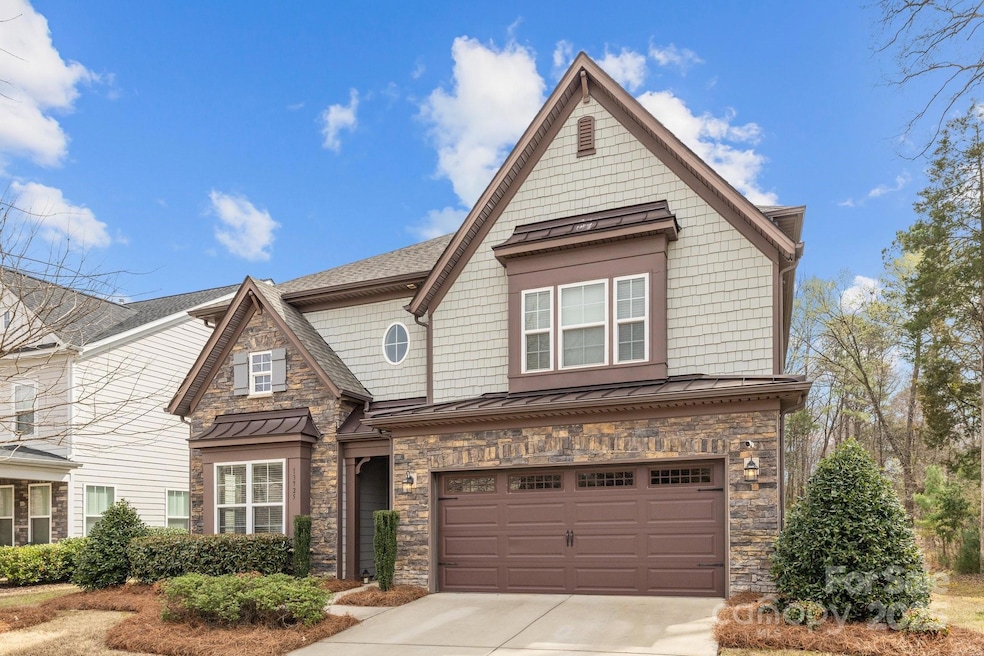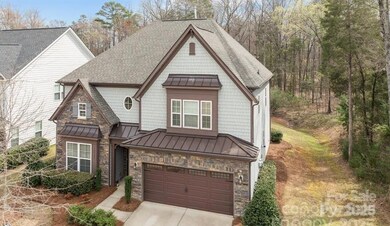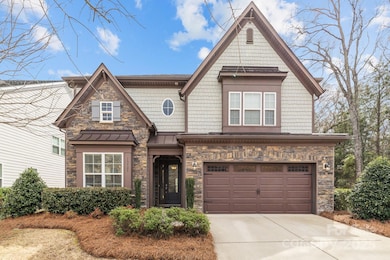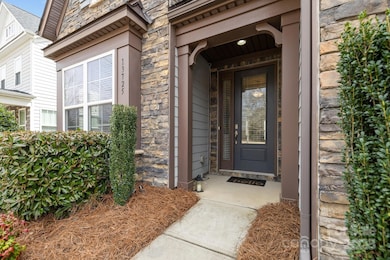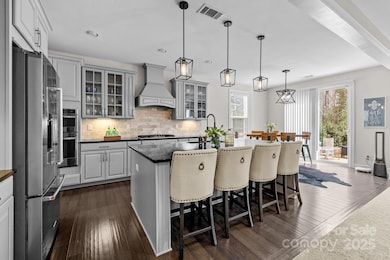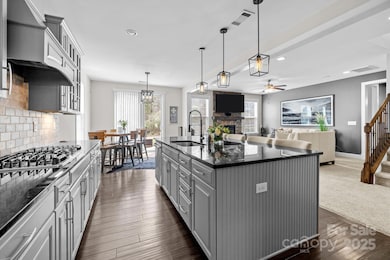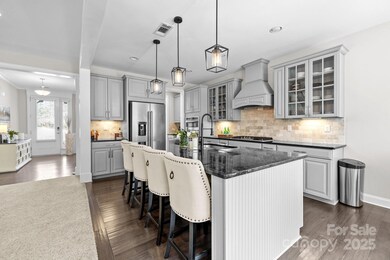
13725 Laughing Gull Dr Charlotte, NC 28278
Steele Creek NeighborhoodEstimated payment $4,037/month
Highlights
- Access To Lake
- Open Floorplan
- Private Lot
- Fitness Center
- Clubhouse
- Wooded Lot
About This Home
Nestled on a private wooded lot, this arts-and-crafts stunner with 10-foot ceilings throughout offers high-end elegance. The open floor plan features a gourmet kitchen with an oversized granite island; custom cabinetry; a butler's pantry; professionally installed lighting; a wall oven & gas countertop cooktop! The spacious family room is highlighted by a gorgeous stone fireplace. A main-floor guest bedroom and full bath provide privacy and convenience for visitors. Upstairs, the luxurious primary suite boasts a spa-like ensuite bath with a glass-enclosed shower, soaking tub, dual sink, and huge walk-in closet. Three additional generously sized bedrooms and two full bathrooms complete the upper level. Step outside to your private back patio oasis, where you can relax and enjoy the serene woods. Chapel Cove offers a clubhouse, fitness center, lake access, tennis courts, pool, & trails. Minutes from outstanding shopping and dining! Down payment assistance available for qualified buyers!
Listing Agent
Mooresville Realty LLC Brokerage Email: rebekahsosawithheart@gmail.com License #296697

Co-Listing Agent
Mooresville Realty LLC Brokerage Email: rebekahsosawithheart@gmail.com License #308903
Home Details
Home Type
- Single Family
Est. Annual Taxes
- $3,601
Year Built
- Built in 2017
Lot Details
- Private Lot
- Wooded Lot
- Property is zoned N1-A
HOA Fees
- $117 Monthly HOA Fees
Parking
- 2 Car Attached Garage
- Front Facing Garage
- Driveway
Home Design
- Slab Foundation
- Stone Veneer
Interior Spaces
- 2-Story Property
- Open Floorplan
- Sound System
- Ceiling Fan
- Entrance Foyer
- Living Room with Fireplace
- Pull Down Stairs to Attic
- Dryer
Kitchen
- Built-In Oven
- Gas Cooktop
- Range Hood
- Microwave
- Plumbed For Ice Maker
- Dishwasher
- Kitchen Island
- Disposal
Bedrooms and Bathrooms
- Walk-In Closet
- 4 Full Bathrooms
Outdoor Features
- Access To Lake
- Covered patio or porch
Schools
- Winget Park Elementary School
- Southwest Middle School
- Palisades High School
Utilities
- Forced Air Heating and Cooling System
- Tankless Water Heater
- Gas Water Heater
- Cable TV Available
Listing and Financial Details
- Assessor Parcel Number 19915363
Community Details
Overview
- Cams Association
- Chapel Cove Subdivision
- Mandatory home owners association
Amenities
- Picnic Area
- Clubhouse
Recreation
- Tennis Courts
- Sport Court
- Indoor Game Court
- Recreation Facilities
- Community Playground
- Fitness Center
- Community Pool
- Trails
Map
Home Values in the Area
Average Home Value in this Area
Tax History
| Year | Tax Paid | Tax Assessment Tax Assessment Total Assessment is a certain percentage of the fair market value that is determined by local assessors to be the total taxable value of land and additions on the property. | Land | Improvement |
|---|---|---|---|---|
| 2023 | $3,601 | $516,500 | $125,000 | $391,500 |
| 2022 | $3,018 | $332,200 | $63,000 | $269,200 |
| 2021 | $2,946 | $332,200 | $63,000 | $269,200 |
| 2020 | $2,930 | $332,200 | $63,000 | $269,200 |
| 2019 | $2,896 | $332,200 | $63,000 | $269,200 |
| 2018 | $3,701 | $56,000 | $56,000 | $0 |
| 2017 | $622 | $56,000 | $56,000 | $0 |
| 2016 | -- | $0 | $0 | $0 |
Property History
| Date | Event | Price | Change | Sq Ft Price |
|---|---|---|---|---|
| 04/02/2025 04/02/25 | Price Changed | $649,950 | -0.8% | $212 / Sq Ft |
| 03/15/2025 03/15/25 | For Sale | $655,000 | +17.8% | $213 / Sq Ft |
| 11/19/2021 11/19/21 | Sold | $556,000 | +0.2% | $188 / Sq Ft |
| 10/12/2021 10/12/21 | Pending | -- | -- | -- |
| 10/11/2021 10/11/21 | Price Changed | $555,000 | -1.8% | $188 / Sq Ft |
| 09/27/2021 09/27/21 | For Sale | $565,000 | -- | $191 / Sq Ft |
Deed History
| Date | Type | Sale Price | Title Company |
|---|---|---|---|
| Warranty Deed | $556,500 | Master Title Agency | |
| Interfamily Deed Transfer | -- | None Available | |
| Warranty Deed | $373,000 | None Available | |
| Special Warranty Deed | $1,651,000 | None Available |
Mortgage History
| Date | Status | Loan Amount | Loan Type |
|---|---|---|---|
| Open | $31,000 | Credit Line Revolving | |
| Open | $500,850 | New Conventional | |
| Previous Owner | $33,453 | Credit Line Revolving | |
| Previous Owner | $335,426 | New Conventional |
Similar Homes in Charlotte, NC
Source: Canopy MLS (Canopy Realtor® Association)
MLS Number: 4232024
APN: 199-153-63
- 11227 Whimbrel Ct
- 12018 Grey Partridge Dr
- 13210 Kenworth Rd
- 12713 Frank Wiley Ln
- 11524 Sweet Birch Ln
- 11519 Sweet Birch Ln
- 14302 Sledge Rd
- 11015 Lochmere Rd
- 11014 Lochmere Rd
- 11018 Lochmere Rd
- 12020 Avienmore Dr
- 11027 Lochmere Rd
- 11200 Lochmere Rd
- 11200 Lochmere Rd
- 11200 Lochmere Rd
- 11200 Lochmere Rd
- 11022 Lochmere Rd
- 11200 Lochmere Rd
- 11200 Lochmere Rd
- 11026 Lochmere Rd
