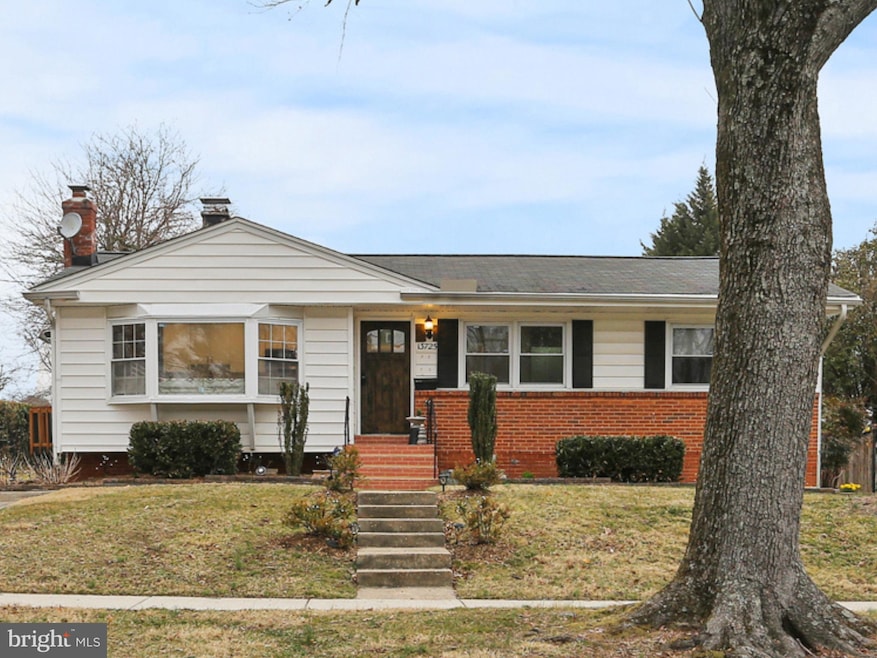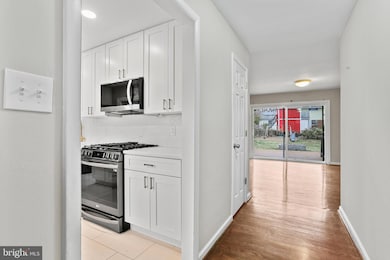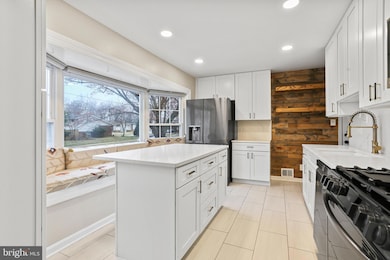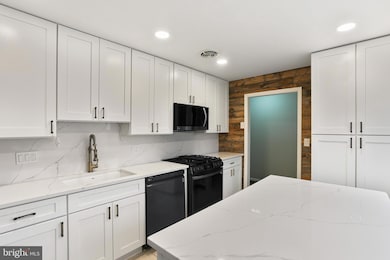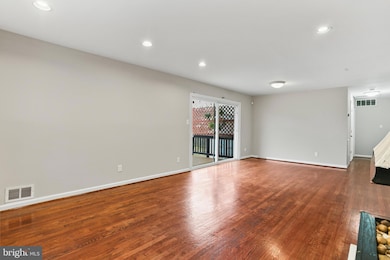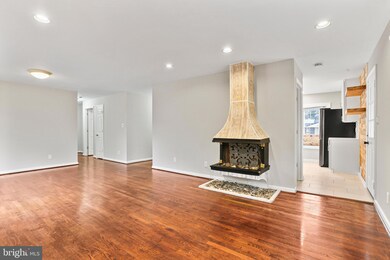
13725 Woodlark Dr Rockville, MD 20853
Highlights
- Open Floorplan
- Deck
- Rambler Architecture
- Wheaton High School Rated A
- Recreation Room
- Wood Flooring
About This Home
As of April 2025DINE IN THE UPGRADED KITCHEN AND RELAX BY THE ONE-OF-KIND SUNLIT BAY WINDOW!! KITCHEN ISLAND WITH MATCHING MARBLE TOPS THROUGHOUT!! UPGRADED BATHROOMS!! BEAUTIFUL CUSTOM CERAMIC TILE WORK THROUGHOUT!! NEWER ROOF & HVAC (CARRIER) SYSTEM!! FRESHLY PAINTED INTERIOR!! HARDWOOD FLOORS!! COMPLETELY FINISHED LOWER LEVEL WITH TWO B-I-G BEDROOMS, EACH WITH WALK-IN-CLOSETS, PLUS A JACK-N-JILL BATHROOM LOCATED SMARTLY BETWEEN THE BEDROOMS!! EXTRA STORAGE CLOSETS!! SLIDING-GLASS-DOOR OPENS TO RECENTLY STAINED DECK WITH STEPS DOWN TO PATIO!! SWINGSET/PLAY STATION CONVEYS!! FIREPIT FOR SOCIALS!! **MINUTES TO SHOPS, LIBRARY, MATTHEW HENSON AND ROCKCREEK BIKE TRAILS, ICC, OLNEY REGIONAL PARK W INDOOR POOL, 18 TENNIS COURTS, AND MUCH MORE!!
Home Details
Home Type
- Single Family
Est. Annual Taxes
- $5,293
Year Built
- Built in 1958
Lot Details
- 9,800 Sq Ft Lot
- Landscaped
- Level Lot
- Back Yard Fenced and Front Yard
- Property is in excellent condition
- Property is zoned R90
Home Design
- Rambler Architecture
- Brick Foundation
- Permanent Foundation
- Block Foundation
- Poured Concrete
- Wood Walls
- Block Wall
- Shingle Roof
- Asphalt Roof
- Brick Front
- Concrete Perimeter Foundation
Interior Spaces
- Property has 2 Levels
- Open Floorplan
- Built-In Features
- Bar
- Recessed Lighting
- Double Pane Windows
- Vinyl Clad Windows
- Bay Window
- Window Screens
- Sliding Doors
- Six Panel Doors
- Entrance Foyer
- Combination Dining and Living Room
- Recreation Room
- Utility Room
- Fire and Smoke Detector
- Attic
Kitchen
- Eat-In Kitchen
- Gas Oven or Range
- Built-In Microwave
- Ice Maker
- Dishwasher
- Stainless Steel Appliances
- Upgraded Countertops
- Disposal
Flooring
- Wood
- Ceramic Tile
Bedrooms and Bathrooms
- En-Suite Bathroom
Laundry
- Laundry Room
- Dryer
- Washer
Finished Basement
- Heated Basement
- Basement Fills Entire Space Under The House
- Connecting Stairway
- Interior Basement Entry
- Shelving
- Basement Windows
Parking
- 5 Parking Spaces
- 5 Driveway Spaces
- On-Street Parking
Accessible Home Design
- Grab Bars
Eco-Friendly Details
- Energy-Efficient Appliances
- Energy-Efficient Windows
Outdoor Features
- Deck
- Patio
- Exterior Lighting
- Shed
- Play Equipment
Schools
- Brookhaven Elementary School
- Parkland Middle School
- Wheaton High School
Utilities
- Forced Air Heating and Cooling System
- Vented Exhaust Fan
- Natural Gas Water Heater
Community Details
- No Home Owners Association
- Aspen Knolls Subdivision
Listing and Financial Details
- Tax Lot 9
- Assessor Parcel Number 161301305342
Map
Home Values in the Area
Average Home Value in this Area
Property History
| Date | Event | Price | Change | Sq Ft Price |
|---|---|---|---|---|
| 04/15/2025 04/15/25 | Sold | $590,000 | 0.0% | $257 / Sq Ft |
| 03/17/2025 03/17/25 | For Sale | $590,000 | -- | $257 / Sq Ft |
Tax History
| Year | Tax Paid | Tax Assessment Tax Assessment Total Assessment is a certain percentage of the fair market value that is determined by local assessors to be the total taxable value of land and additions on the property. | Land | Improvement |
|---|---|---|---|---|
| 2024 | $5,293 | $396,267 | $0 | $0 |
| 2023 | $5,599 | $364,833 | $0 | $0 |
| 2022 | $2,687 | $333,400 | $177,400 | $156,000 |
| 2021 | $3,517 | $328,133 | $0 | $0 |
| 2020 | $4,013 | $322,867 | $0 | $0 |
| 2019 | $3,331 | $317,600 | $177,400 | $140,200 |
| 2018 | $3,855 | $304,333 | $0 | $0 |
| 2017 | $3,060 | $291,067 | $0 | $0 |
| 2016 | -- | $277,800 | $0 | $0 |
| 2015 | $3,382 | $276,667 | $0 | $0 |
| 2014 | $3,382 | $275,533 | $0 | $0 |
Mortgage History
| Date | Status | Loan Amount | Loan Type |
|---|---|---|---|
| Open | $560,500 | New Conventional | |
| Previous Owner | $158,000 | Credit Line Revolving | |
| Previous Owner | $325,000 | New Conventional | |
| Previous Owner | $269,000 | New Conventional | |
| Previous Owner | $268,028 | FHA |
Deed History
| Date | Type | Sale Price | Title Company |
|---|---|---|---|
| Deed | $590,000 | Rgs Title | |
| Interfamily Deed Transfer | -- | Pro Title Llc | |
| Deed | $275,000 | Old Republic National Title | |
| Deed | -- | -- | |
| Deed | $160,000 | -- |
Similar Homes in Rockville, MD
Source: Bright MLS
MLS Number: MDMC2169708
APN: 13-01305342
- 4607 Kemper St
- 13907 Marianna Dr
- 13533 Grenoble Dr
- 13919 Parkland Dr
- 4708 Kemper St
- 13710 Arctic Ave
- 14013 Congress Dr
- 4800 Rim Rock Rd
- 4110 Southend Rd
- 5001 Russett Rd
- 13513 Turkey Branch Pkwy Unit R
- 4926 Arctic Terrace
- 14208 Arctic Ave
- 14303 Merton Ct
- 14112 Flint Rock Rd
- 14217 Briarwood Terrace
- 3 Castaway Ct
- 3940 Chesterwood Dr
- 14200 London Ln
- 14206 Castaway Dr
