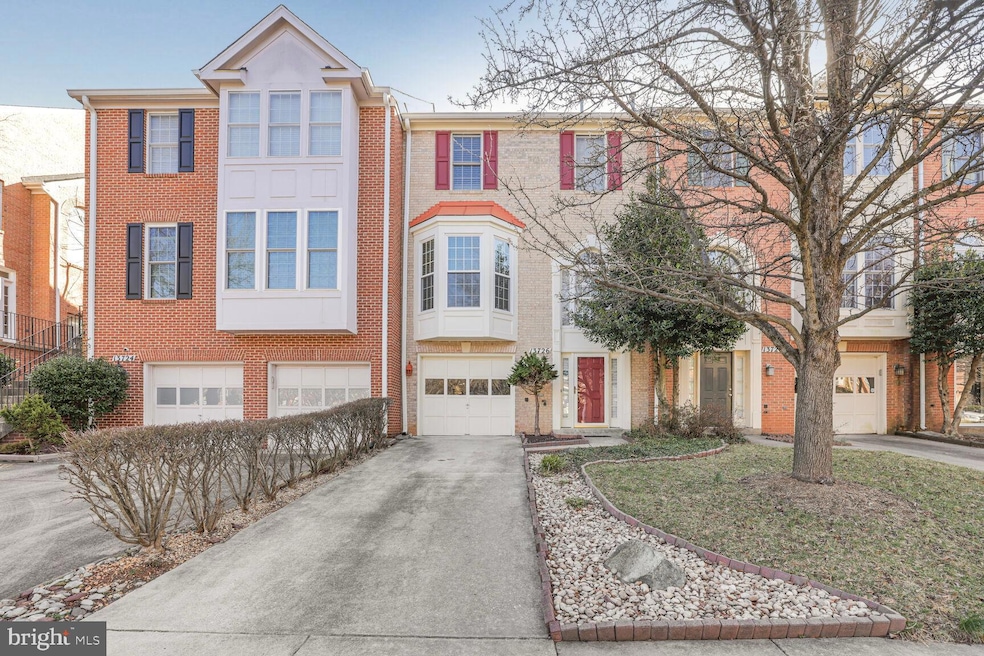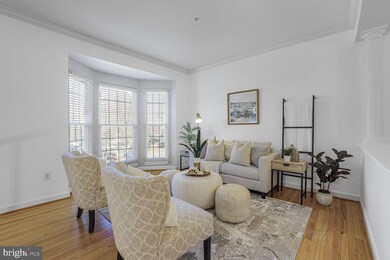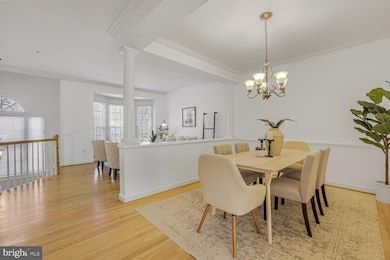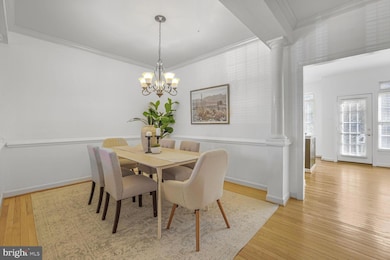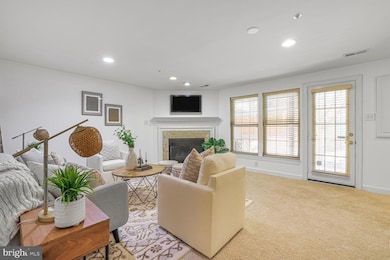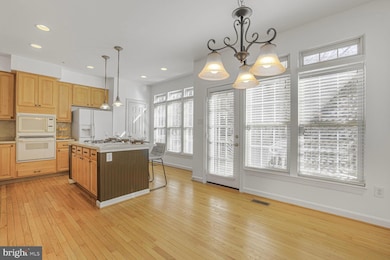
13726 Lambertina Place Rockville, MD 20850
Highlights
- Fitness Center
- Colonial Architecture
- 1 Fireplace
- Lakewood Elementary School Rated A
- Clubhouse
- Open Floorplan
About This Home
As of April 2025Welcome to 13716 Lambertina Place in the sought-after Willows of Potomac community! This beautiful brick townhouse is located in the highly acclaimed Wootton High School district and has been lovingly maintained by dedicated owners who have kept it in excellent condition.
Upon entry, hardwood floors lead to an incredible lower-level entertainment space featuring a gas fireplace, a powder room, and a walk-out to the backyard. This level also includes a one-car garage with a driveway that accommodates an additional vehicle.
Upstairs, the spacious kitchen boasts 42" cabinets, an island with barstool seating, an eat-in area, and access to the rear deck—perfect for entertaining. The main level also offers an open-concept dining and family room with bay-style windows, a second-story overlook to the foyer, and an additional half bath (a bathroom on every level!).
The upper level features a luxurious primary suite with a walk-in closet, a spa-like bathroom with a jetted Jacuzzi tub, dual sinks, a stall shower, and a private water closet. Two additional bedrooms share a full bathroom, and the convenience of a top-floor laundry room completes this level.
Residents of the Willows of Potomac enjoy fantastic community amenities, including a swimming pool, playground (just steps from the front door), gym, basketball court, and tennis court—all included in the HOA fee. Conveniently located near the Universities at Shady Grove, this home offers easy access to shopping, dining, and major commuter routes. HVAC 2021
Don't miss this incredible opportunity!
Townhouse Details
Home Type
- Townhome
Est. Annual Taxes
- $7,096
Year Built
- Built in 1995
Lot Details
- 1,760 Sq Ft Lot
- Property is in very good condition
HOA Fees
- $155 Monthly HOA Fees
Parking
- 1 Car Direct Access Garage
- Front Facing Garage
Home Design
- Colonial Architecture
- Frame Construction
- Composition Roof
Interior Spaces
- Property has 3 Levels
- 1 Fireplace
- Family Room
- Open Floorplan
- Living Room
- Dining Room
- Basement
Kitchen
- Eat-In Kitchen
- Built-In Oven
- Gas Oven or Range
- Microwave
- Ice Maker
- Dishwasher
- Disposal
Bedrooms and Bathrooms
- 3 Bedrooms
- En-Suite Primary Bedroom
- En-Suite Bathroom
Laundry
- Laundry Room
- Dryer
- Washer
Utilities
- Forced Air Heating and Cooling System
- Natural Gas Water Heater
Listing and Financial Details
- Tax Lot 248
- Assessor Parcel Number 160403118965
Community Details
Overview
- Association fees include common area maintenance, management, pool(s), reserve funds
- Willows Of Potomac HOA
- Willows Of Potomac Community
- Willows Of Potomac Subdivision
Amenities
- Clubhouse
- Party Room
Recreation
- Community Playground
- Fitness Center
- Community Pool
Pet Policy
- Pets allowed on a case-by-case basis
Map
Home Values in the Area
Average Home Value in this Area
Property History
| Date | Event | Price | Change | Sq Ft Price |
|---|---|---|---|---|
| 04/10/2025 04/10/25 | Sold | $820,000 | -1.0% | $385 / Sq Ft |
| 03/13/2025 03/13/25 | For Sale | $828,000 | 0.0% | $389 / Sq Ft |
| 03/19/2018 03/19/18 | Rented | $3,000 | 0.0% | -- |
| 03/19/2018 03/19/18 | Under Contract | -- | -- | -- |
| 02/06/2018 02/06/18 | For Rent | $3,000 | 0.0% | -- |
| 08/13/2017 08/13/17 | Rented | $3,000 | +1.7% | -- |
| 08/12/2017 08/12/17 | Under Contract | -- | -- | -- |
| 05/10/2017 05/10/17 | For Rent | $2,950 | +5.4% | -- |
| 12/24/2015 12/24/15 | Rented | $2,800 | -1.8% | -- |
| 12/24/2015 12/24/15 | Under Contract | -- | -- | -- |
| 11/16/2015 11/16/15 | For Rent | $2,850 | 0.0% | -- |
| 08/30/2012 08/30/12 | Sold | $595,000 | -2.4% | $280 / Sq Ft |
| 07/21/2012 07/21/12 | Pending | -- | -- | -- |
| 06/21/2012 06/21/12 | For Sale | $609,900 | -- | $287 / Sq Ft |
Tax History
| Year | Tax Paid | Tax Assessment Tax Assessment Total Assessment is a certain percentage of the fair market value that is determined by local assessors to be the total taxable value of land and additions on the property. | Land | Improvement |
|---|---|---|---|---|
| 2024 | $7,096 | $585,467 | $0 | $0 |
| 2023 | $6,703 | $552,700 | $303,600 | $249,100 |
| 2022 | $6,375 | $548,000 | $0 | $0 |
| 2021 | $6,200 | $543,300 | $0 | $0 |
| 2020 | $6,200 | $538,600 | $303,600 | $235,000 |
| 2019 | $6,187 | $538,600 | $303,600 | $235,000 |
| 2018 | $6,730 | $538,600 | $303,600 | $235,000 |
| 2017 | $7,109 | $562,600 | $0 | $0 |
| 2016 | -- | $536,067 | $0 | $0 |
| 2015 | $5,327 | $509,533 | $0 | $0 |
| 2014 | $5,327 | $483,000 | $0 | $0 |
Mortgage History
| Date | Status | Loan Amount | Loan Type |
|---|---|---|---|
| Previous Owner | $417,000 | New Conventional | |
| Previous Owner | $374,000 | Stand Alone Refi Refinance Of Original Loan | |
| Previous Owner | $350,000 | New Conventional | |
| Previous Owner | $50,000 | Credit Line Revolving |
Deed History
| Date | Type | Sale Price | Title Company |
|---|---|---|---|
| Deed | $820,000 | Landmark Title | |
| Deed | $595,000 | -- | |
| Deed | $246,415 | -- |
Similar Homes in Rockville, MD
Source: Bright MLS
MLS Number: MDMC2169586
APN: 04-03118965
- 13704 Lambertina Place
- 10102 Daphney House Way
- 13704 Goosefoot Terrace
- 14003 Gray Birch Way
- 13727 Valley Dr
- 13826 Glen Mill Rd
- 14106 Chinkapin Dr
- 14201 Platinum Dr
- 14209 Marian Dr
- 10834 Hillbrooke Ln
- 10164 Treble Ct
- 13304 Southwood Dr
- 14615 Pinto Ln
- 0 Valley Dr Unit MDMC2169922
- 10129 Treble Ct
- 10125 Treble Ct
- 9504 Veirs Dr
- 14060 Travilah Rd
- 10813 Outpost Dr
- 2612 Northrup Dr
