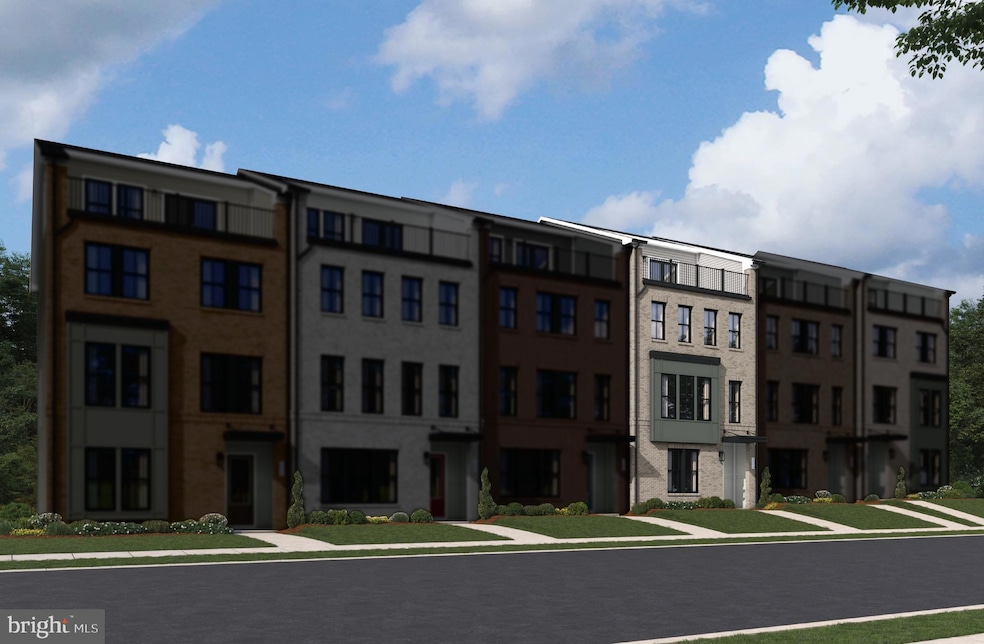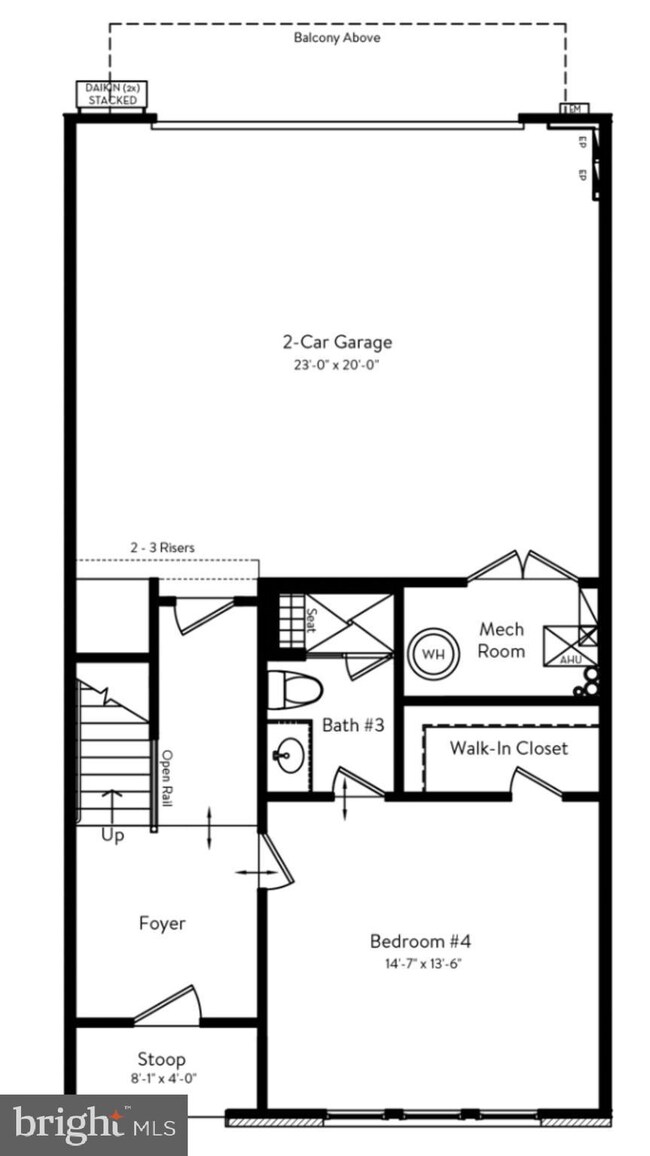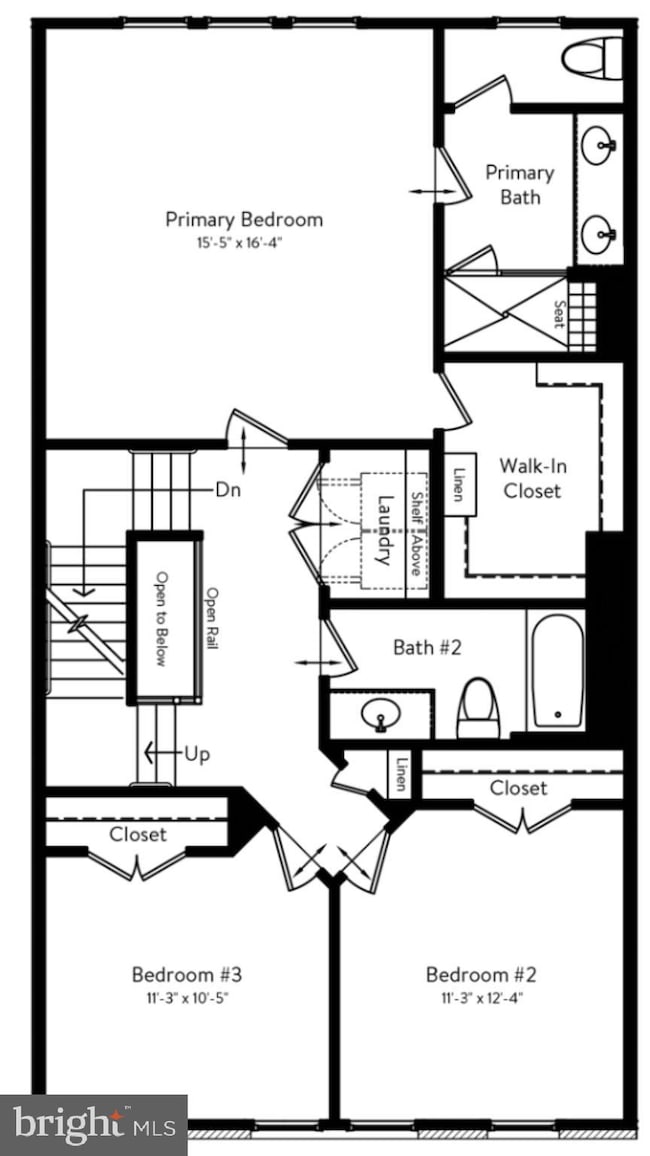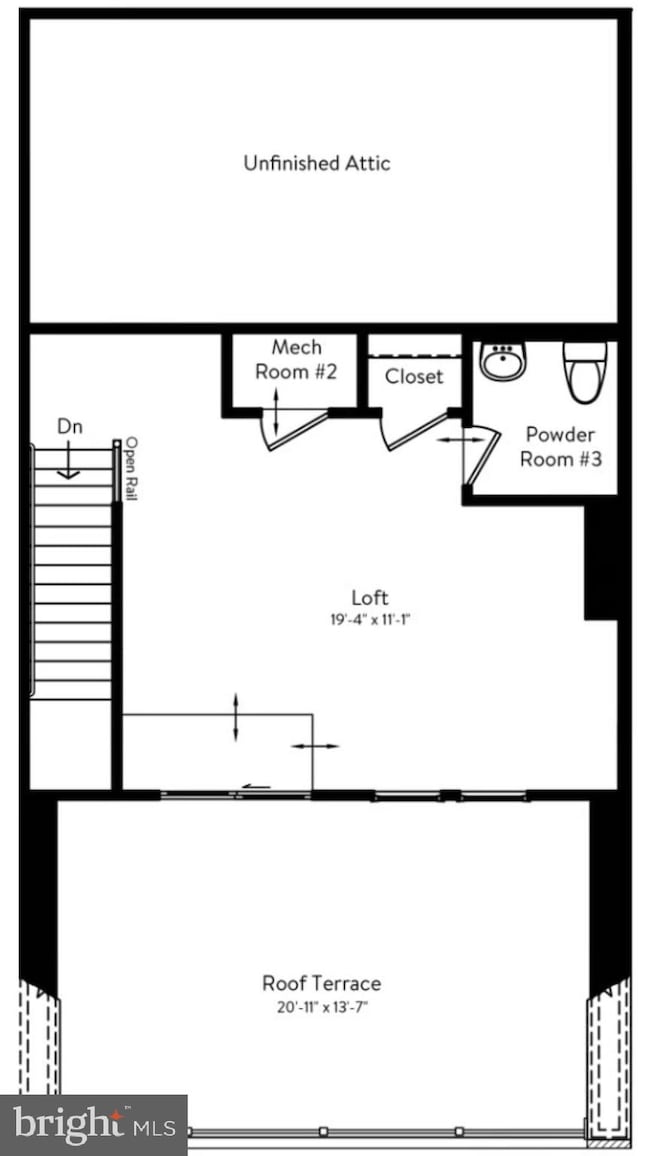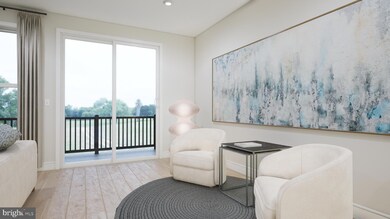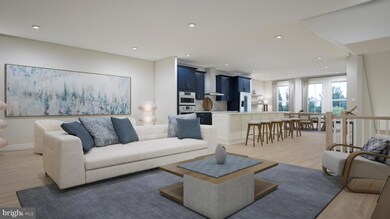
13727 Aviation Place Herndon, VA 20171
McNair NeighborhoodHighlights
- New Construction
- Gourmet Kitchen
- Deck
- Rachel Carson Middle School Rated A
- Open Floorplan
- 2-minute walk to Coppermine Commons Tennis and Basketball Courts
About This Home
As of April 2025Opportunity Knocks: Luxury New Construction! Move-in Ready by Early 2025 | Spacious 24-Foot-Wide Townhome | 4 Bedrooms | 4.5 Baths | 2-Car Rear-Load Garage | Ask About Closing Cost Assistance with Intercoastal Mortgage and Walker Title | Homesite 98 with Over $54,000 in Premium Upgrades and Private Views Facing a Public Park and Rain Garden!
Lower Level: The entry level offers a private bedroom with an en-suite full bathroom and walk-in closet, perfect for guests or as a home office. Direct access to the 2-car rear-load garage provides everyday convenience, with extra storage and EV readiness.
Main Level: A true entertainer’s dream, the main level’s open-concept design seamlessly connects the great room, dining area, and chef-inspired kitchen. Here, luxury meets function with navy and white soft-close cabinetry, brushed gold hardware, and stunning white quartz countertops with gold veining—an elegant combination rarely seen in resale homes. Bosch stainless steel appliances and a large central island make hosting a breeze. The walk-in pantry offers ample storage, while the balcony off the great room provides a serene outdoor space.
Upper Level: The luxurious primary suite delivers a spa-like experience with dual walk-in closets, navy cabinetry, and white quartz countertops. The en-suite bath features an oversized frameless glass shower and brushed gold accents for a designer touch. Two additional bedrooms, a full bath, and a conveniently located laundry room ensure comfort and practicality.
Loft Level: The top floor offers a versatile loft space with a half bath, perfect for use as an entertainment zone or private retreat. Step out onto the front-facing rooftop terrace and enjoy picturesque views of the park and rain garden—ideal for peaceful mornings or evening gatherings.
Throughout the Home: Elevated design is evident with oak stairs, luxury vinyl plank flooring in key living areas, and plush stain-resistant carpeting in the bedrooms. High-end upgrades like the IQ Panel 4 smart home system, structured wiring, and energy-efficient LED disc lighting ensure your home is both high-tech and eco-friendly. The sleek brick and Hardie® Plank exterior adds to the home’s curb appeal, making a statement from every angle.
Townhouse Details
Home Type
- Townhome
Est. Annual Taxes
- $9,844
Year Built
- Built in 2025 | New Construction
Lot Details
- 1,330 Sq Ft Lot
- Property is in excellent condition
HOA Fees
- $229 Monthly HOA Fees
Parking
- 2 Car Direct Access Garage
- 2 Driveway Spaces
- Rear-Facing Garage
- Garage Door Opener
Home Design
- Contemporary Architecture
- Architectural Shingle Roof
- Brick Front
- HardiePlank Type
- Composite Building Materials
Interior Spaces
- 2,969 Sq Ft Home
- Property has 4 Levels
- Open Floorplan
- Ceiling height of 9 feet or more
- Recessed Lighting
- Vinyl Clad Windows
- Window Screens
- Sliding Doors
- Insulated Doors
- Family Room Off Kitchen
- Combination Kitchen and Dining Room
Kitchen
- Gourmet Kitchen
- Breakfast Area or Nook
- Built-In Oven
- Cooktop
- Built-In Microwave
- Dishwasher
- Stainless Steel Appliances
- Kitchen Island
- Upgraded Countertops
- Disposal
Flooring
- Carpet
- Ceramic Tile
- Luxury Vinyl Plank Tile
Bedrooms and Bathrooms
- Main Floor Bedroom
- En-Suite Bathroom
- Walk-In Closet
- Bathtub with Shower
- Walk-in Shower
Laundry
- Laundry on upper level
- Washer and Dryer Hookup
Finished Basement
- Interior and Front Basement Entry
- Garage Access
Eco-Friendly Details
- Energy-Efficient Appliances
- Energy-Efficient Windows with Low Emissivity
Outdoor Features
- Deck
- Exterior Lighting
Schools
- Lutie Lewis Coates Elementary School
- Carson Middle School
- Westfield High School
Utilities
- Central Air
- Heat Pump System
- Programmable Thermostat
- Electric Water Heater
Listing and Financial Details
- Tax Lot 98
- Assessor Parcel Number 0154 11 0098
Community Details
Overview
- $1,500 Capital Contribution Fee
- Association fees include common area maintenance, management, snow removal, trash, road maintenance
- Built by VAN METRE HOMES
- Arpina Valley Subdivision, Trace 24 R2 Floorplan
Amenities
- Common Area
Recreation
- Community Playground
- Jogging Path
Map
Home Values in the Area
Average Home Value in this Area
Property History
| Date | Event | Price | Change | Sq Ft Price |
|---|---|---|---|---|
| 04/02/2025 04/02/25 | Sold | $900,000 | 0.0% | $303 / Sq Ft |
| 02/23/2025 02/23/25 | Pending | -- | -- | -- |
| 02/08/2025 02/08/25 | Price Changed | $900,000 | -2.8% | $303 / Sq Ft |
| 02/05/2025 02/05/25 | Price Changed | $925,540 | -1.4% | $312 / Sq Ft |
| 02/03/2025 02/03/25 | For Sale | $938,540 | -- | $316 / Sq Ft |
Similar Homes in Herndon, VA
Source: Bright MLS
MLS Number: VAFX2219778
- 2658 River Birch Rd
- 13928 Aviation Place
- 13930 Aviation Place
- 13724 Aviation Place
- 13722 Aviation Place
- 2614 River Birch Rd
- 2621 River Birch Rd
- 2623 River Birch Rd
- 2613 River Birch Rd
- 2607 River Birch Rd
- 2603 River Birch Rd
- 2601 River Birch Rd
- 0A-2 River Birch Rd
- 0A River Birch Rd
- 13691 Saint Johns Wood Place
- 13674 Saint Johns Wood Place
- 2601 Loganberry Dr
- 2603 Loganberry Dr
- 2418 Terra Cotta Cir
- 2442 Terra Cotta Cir
