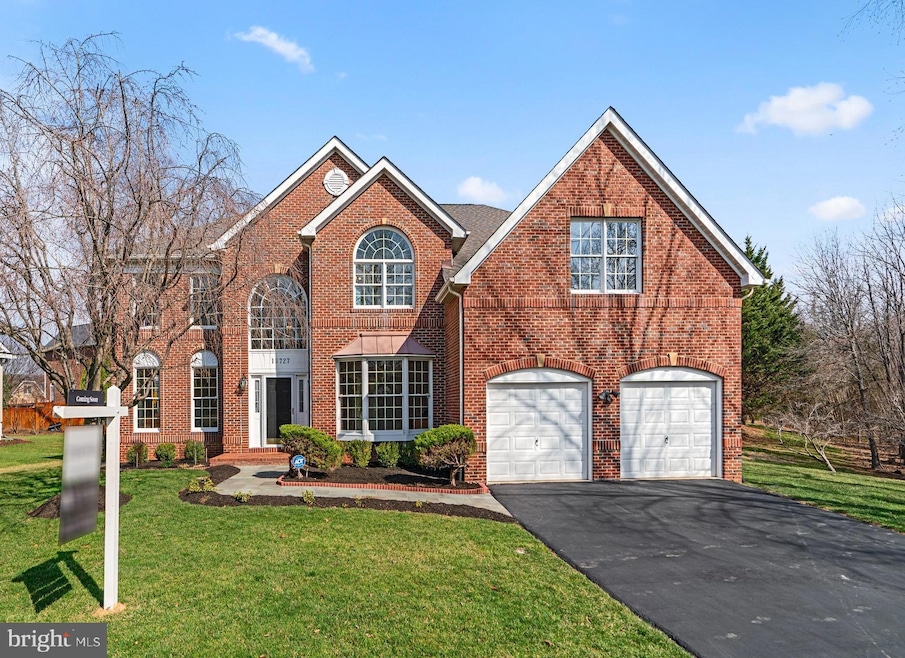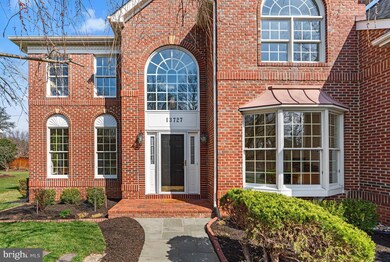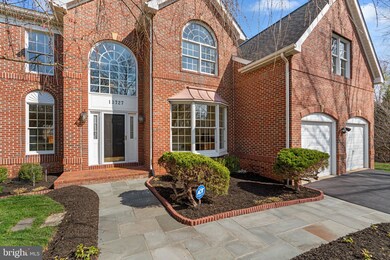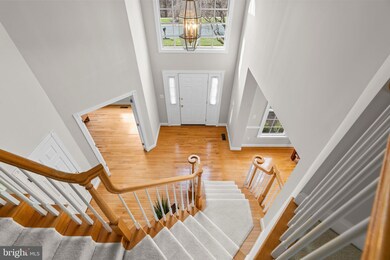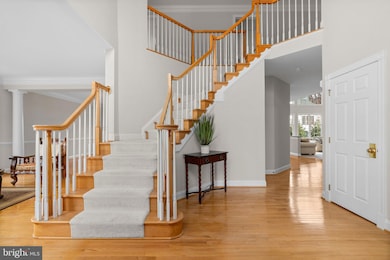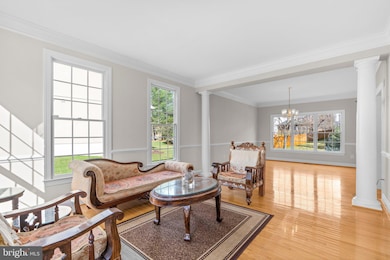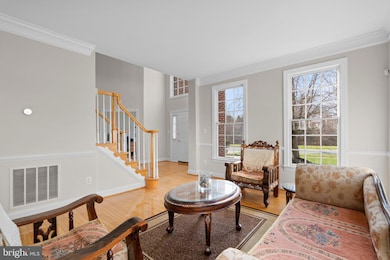
13727 Valley Dr Rockville, MD 20850
Estimated payment $9,792/month
Highlights
- Gourmet Kitchen
- Dual Staircase
- Vaulted Ceiling
- Lakewood Elementary School Rated A
- Colonial Architecture
- Traditional Floor Plan
About This Home
Nestled in the sought-after Potomac Glen community and abutting conservation area this stunning 4-bedroom, 4.5-bathroom home offers the perfect blend of modern elegance and everyday comfort. From the moment you arrive, you'll be captivated by its inviting curb appeal and beautifully maintained landscaping. Step inside to a grand two-story foyer that sets the tone for the impressive design throughout. The two-story family room, filled with natural light, creates an airy and open ambiance, perfect for both relaxing and entertaining.The gourmet kitchen is a chef’s dream, featuring sleek stainless steel appliances, granite countertops, ample cabinetry, and a spacious island. Just off the kitchen, a spacious sunroom with walls of windows offers a serene retreat, flooding the home with natural light and adding extra living space to the finished lower level below.Upstairs, the primary suite serves as a luxurious retreat, complete with a spa-like ensuite bathroom and generous closet space. The additional bedrooms are equally well-appointed, featuring an ensuite bath and a buddy bathroom for ultimate convenience.The finished walk-up lower level offers even more flexible living space, ideal for a recreation room, home gym, or guest suite, complete with a full bathroom. The extra square footage from the sunroom above enhances this level, making it even more functional and spacious.Car enthusiasts and storage lovers will appreciate the extra-large garage, nearly the size of a three-car garage, providing ample room for vehicles, tools, and outdoor gear.Beyond the home itself, Potomac Glen offers an array of community amenities, including a pool, tennis courts, and playgrounds, ensuring endless opportunities for recreation and relaxation. Step outside to your private backyard oasis, where a flagstone patio and lush landscaping create the perfect setting for outdoor gatherings or quiet moments of tranquility. Peer out your home office window and enjoy the conservation view from across the street.With its prime location near top-rated schools, parks, shopping, and dining, this home truly has it all. Don’t miss your chance to become part of this vibrant community—schedule your showing today!
Home Details
Home Type
- Single Family
Est. Annual Taxes
- $12,986
Year Built
- Built in 1998
Lot Details
- 9,987 Sq Ft Lot
- Property is in excellent condition
- Property is zoned R200
HOA Fees
- $86 Monthly HOA Fees
Parking
- 2 Car Attached Garage
- 4 Driveway Spaces
- Front Facing Garage
- Garage Door Opener
Home Design
- Colonial Architecture
- Permanent Foundation
- Architectural Shingle Roof
- Brick Front
Interior Spaces
- Property has 3 Levels
- Traditional Floor Plan
- Dual Staircase
- Bar
- Crown Molding
- Vaulted Ceiling
- Recessed Lighting
- Fireplace Mantel
- Palladian Windows
- Family Room Off Kitchen
- Formal Dining Room
Kitchen
- Gourmet Kitchen
- Kitchenette
- Breakfast Area or Nook
- Built-In Oven
- Cooktop
- Built-In Microwave
- Dishwasher
- Stainless Steel Appliances
- Kitchen Island
- Upgraded Countertops
- Disposal
Flooring
- Wood
- Carpet
- Ceramic Tile
Bedrooms and Bathrooms
- 4 Bedrooms
- En-Suite Bathroom
- Walk-In Closet
- Soaking Tub
- Walk-in Shower
Laundry
- Laundry on main level
- Dryer
- Washer
Finished Basement
- Walk-Up Access
- Rear Basement Entry
- Basement with some natural light
Schools
- Lakewood Elementary School
- Robert Frost Middle School
- Thomas S. Wootton High School
Utilities
- Forced Air Heating and Cooling System
- Natural Gas Water Heater
Listing and Financial Details
- Tax Lot 1
- Assessor Parcel Number 160403018728
Community Details
Overview
- Built by Toll Brothers
- Potomac Glen Subdivision, Elkins Expanded Floorplan
Recreation
- Tennis Courts
- Community Playground
- Community Pool
- Jogging Path
Map
Home Values in the Area
Average Home Value in this Area
Tax History
| Year | Tax Paid | Tax Assessment Tax Assessment Total Assessment is a certain percentage of the fair market value that is determined by local assessors to be the total taxable value of land and additions on the property. | Land | Improvement |
|---|---|---|---|---|
| 2024 | $12,986 | $1,089,133 | $0 | $0 |
| 2023 | $11,348 | $1,008,600 | $450,000 | $558,600 |
| 2022 | $8,129 | $1,008,600 | $450,000 | $558,600 |
| 2021 | $10,786 | $1,008,600 | $450,000 | $558,600 |
| 2020 | $10,994 | $1,029,300 | $450,000 | $579,300 |
| 2019 | $10,879 | $1,014,933 | $0 | $0 |
| 2018 | $10,671 | $1,000,567 | $0 | $0 |
| 2017 | $11,503 | $986,200 | $0 | $0 |
| 2016 | -- | $971,400 | $0 | $0 |
| 2015 | $11,126 | $956,600 | $0 | $0 |
| 2014 | $11,126 | $941,800 | $0 | $0 |
Property History
| Date | Event | Price | Change | Sq Ft Price |
|---|---|---|---|---|
| 04/04/2025 04/04/25 | Pending | -- | -- | -- |
| 03/27/2025 03/27/25 | For Sale | $1,545,000 | -- | $213 / Sq Ft |
Deed History
| Date | Type | Sale Price | Title Company |
|---|---|---|---|
| Deed | -- | -- | |
| Deed | $460,760 | -- |
Mortgage History
| Date | Status | Loan Amount | Loan Type |
|---|---|---|---|
| Previous Owner | $250,000 | Unknown | |
| Previous Owner | $387,000 | Stand Alone Second | |
| Previous Owner | $110,000 | Credit Line Revolving | |
| Previous Owner | $200,000 | Unknown | |
| Previous Owner | $120,000 | Unknown | |
| Previous Owner | $70,000 | Stand Alone Refi Refinance Of Original Loan |
Similar Homes in Rockville, MD
Source: Bright MLS
MLS Number: MDMC2164320
APN: 04-03018728
- 13708 Valley Dr
- 10102 Daphney House Way
- 14003 Gray Birch Way
- 10208 Sweetwood Ave
- 13704 Goosefoot Terrace
- 13603 Hayworth Dr
- 13704 Lambertina Place
- 10834 Hillbrooke Ln
- 0 Valley Dr Unit MDMC2169922
- 3 Maplecrest Ct
- 14106 Chinkapin Dr
- 13826 Glen Mill Rd
- 13304 Southwood Dr
- 10701 Boswell Ln
- 10716 Cloverbrooke Dr
- 9504 Veirs Dr
- 9828 Watts Branch Dr
- 13005 Boswell Ct
- 14201 Platinum Dr
- 14060 Travilah Rd
