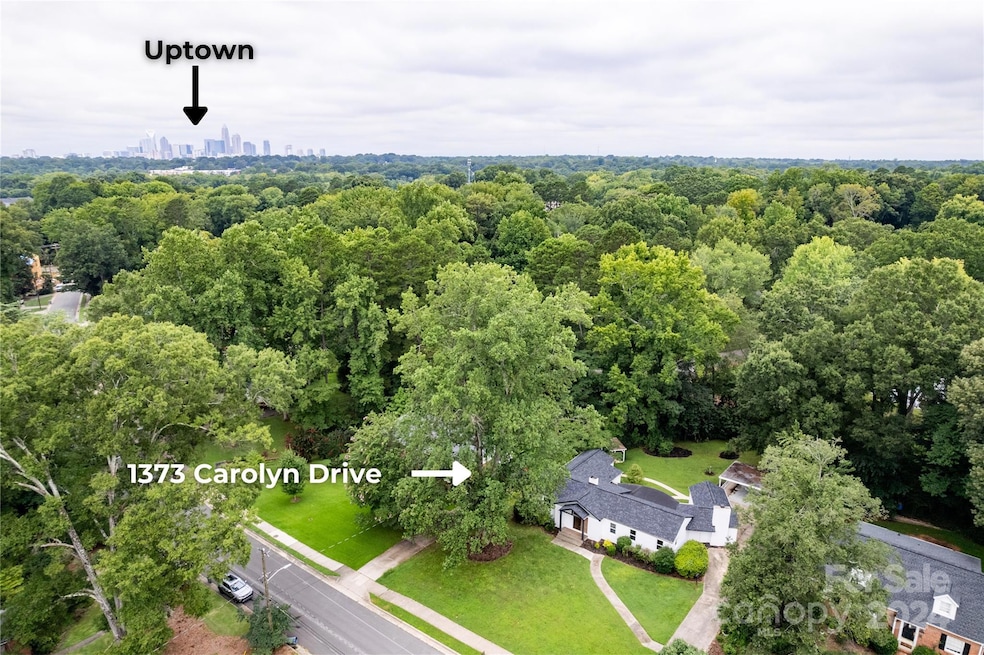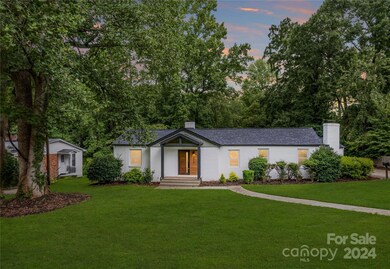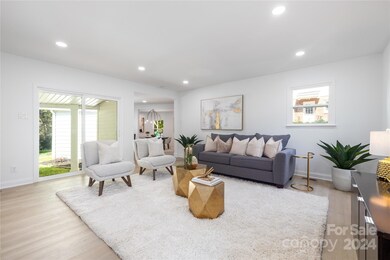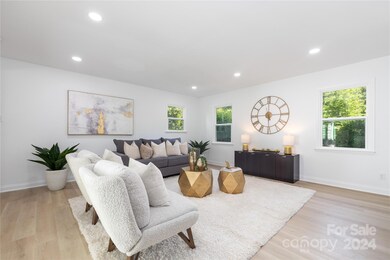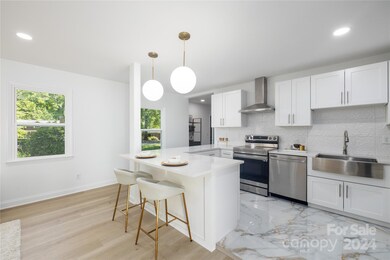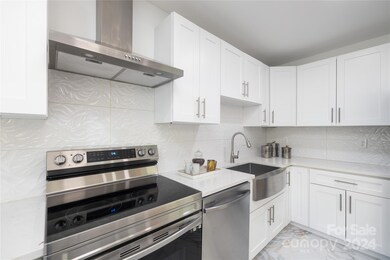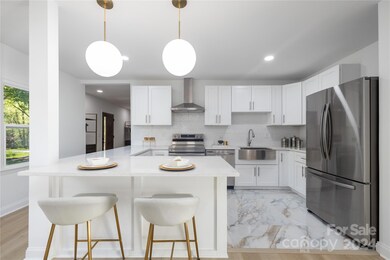
1373 Carolyn Dr Charlotte, NC 28205
Briarcreek-Woodland NeighborhoodHighlights
- Fireplace
- 1-Story Property
- Forced Air Heating and Cooling System
- Laundry Room
- Detached Carport Space
About This Home
As of January 2025A stunning 3BR remodeled home in Commonwealth Park, perfectly located by Plaza Midwood! Sitting on over 1/2 an acre, this property offers space, privacy, & convenience! With a new roof, windows, & fresh paint inside & out, this home is truly move-in ready! Inside, you'll find new flooring, an upgraded kitchen featuring quartz C-Tops, custom cabinetry, & sleek stainless steel appliances. The luxurious bathrooms boast high-end vanities, custom tile work, & modern fixtures, while the spacious primary suite includes a large walk-in closet w/ built-in shelving & a gorgeous en-suite bath designed for relaxation. Outside, the new front porch welcomes you, while the expansive back patio & gazebo offer the perfect space for entertaining or unwinding. Enjoy peace of mind w/ a newly insulated crawlspace w/ vapor barrier plus a large 3-car carport & private lot. Just minutes from local restaurants, shops, & Uptown Charlotte. Home Qualifies for lower than mkt rates on Conventional Loan!
Last Agent to Sell the Property
EXP Realty LLC Ballantyne Brokerage Phone: 704-622-4865 License #103438

Home Details
Home Type
- Single Family
Est. Annual Taxes
- $3,358
Year Built
- Built in 1946
Lot Details
- Property is zoned N1-B
Parking
- Detached Carport Space
Home Design
- Brick Exterior Construction
- Vinyl Siding
Interior Spaces
- 1-Story Property
- Fireplace
- Crawl Space
- Laundry Room
Kitchen
- Electric Range
- Dishwasher
- Disposal
Bedrooms and Bathrooms
- 3 Main Level Bedrooms
- 2 Full Bathrooms
Utilities
- Forced Air Heating and Cooling System
- Heating System Uses Natural Gas
Community Details
- Commonwealth Park Subdivision
Listing and Financial Details
- Assessor Parcel Number 129-061-16
Map
Home Values in the Area
Average Home Value in this Area
Property History
| Date | Event | Price | Change | Sq Ft Price |
|---|---|---|---|---|
| 01/02/2025 01/02/25 | Sold | $689,500 | +1.5% | $356 / Sq Ft |
| 11/12/2024 11/12/24 | Price Changed | $679,500 | -2.2% | $351 / Sq Ft |
| 10/22/2024 10/22/24 | Price Changed | $694,500 | -0.7% | $359 / Sq Ft |
| 08/28/2024 08/28/24 | For Sale | $699,500 | 0.0% | $361 / Sq Ft |
| 02/23/2024 02/23/24 | Rented | $3,249 | 0.0% | -- |
| 02/15/2024 02/15/24 | Price Changed | $3,249 | -1.5% | $2 / Sq Ft |
| 11/10/2023 11/10/23 | Price Changed | $3,299 | -2.9% | $2 / Sq Ft |
| 10/18/2023 10/18/23 | For Rent | $3,399 | 0.0% | -- |
| 11/29/2021 11/29/21 | Sold | $387,600 | -8.8% | $200 / Sq Ft |
| 10/25/2021 10/25/21 | Pending | -- | -- | -- |
| 10/22/2021 10/22/21 | For Sale | $425,000 | 0.0% | $219 / Sq Ft |
| 10/15/2021 10/15/21 | Pending | -- | -- | -- |
| 10/06/2021 10/06/21 | For Sale | $425,000 | -- | $219 / Sq Ft |
Tax History
| Year | Tax Paid | Tax Assessment Tax Assessment Total Assessment is a certain percentage of the fair market value that is determined by local assessors to be the total taxable value of land and additions on the property. | Land | Improvement |
|---|---|---|---|---|
| 2023 | $3,358 | $438,800 | $262,500 | $176,300 |
| 2022 | $3,436 | $343,100 | $203,000 | $140,100 |
| 2021 | $3,425 | $343,100 | $203,000 | $140,100 |
| 2020 | $3,418 | $343,100 | $203,000 | $140,100 |
| 2019 | $3,402 | $343,100 | $203,000 | $140,100 |
| 2018 | $2,657 | $196,900 | $65,000 | $131,900 |
| 2017 | $2,612 | $196,900 | $65,000 | $131,900 |
| 2016 | $2,602 | $196,900 | $65,000 | $131,900 |
| 2015 | $2,591 | $196,900 | $65,000 | $131,900 |
| 2014 | $2,591 | $196,900 | $65,000 | $131,900 |
Mortgage History
| Date | Status | Loan Amount | Loan Type |
|---|---|---|---|
| Open | $655,025 | New Conventional | |
| Previous Owner | $310,080 | Commercial |
Deed History
| Date | Type | Sale Price | Title Company |
|---|---|---|---|
| Warranty Deed | $689,500 | None Listed On Document | |
| Warranty Deed | $388,000 | Investors Title Insurance Co |
Similar Homes in Charlotte, NC
Source: Canopy MLS (Canopy Realtor® Association)
MLS Number: 4177215
APN: 129-061-16
- 1503 Briar Creek Rd Unit B
- 1354 Briar Creek Rd
- 4018 Capital Ridge Ct
- 1535 Briar Creek Rd Unit A
- 1529 Briar Creek Rd Unit 1A
- 1509 Briar Creek Rd Unit B
- 4027 Capital Ridge Ct Unit 10
- 3126 Creighton Dr
- 1605 Merry Oaks Rd Unit E
- 1615 Merry Oaks Rd
- 1310 Woodland Dr
- 1211 Pinecrest Ave
- 3337 Eastway Dr
- 3010 Uxbridge Woods Ct Unit 3010
- 3427 Eastway Dr
- 3200 Cosby Place
- 1218 Green Oaks Ln Unit E
- 1230 Green Oaks Ln Unit F
- 1224 Green Oaks Ln Unit I
- 1310 Green Oaks Ln Unit H
