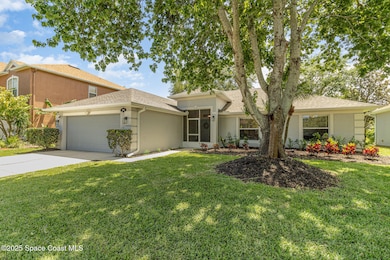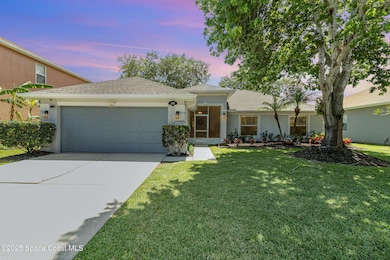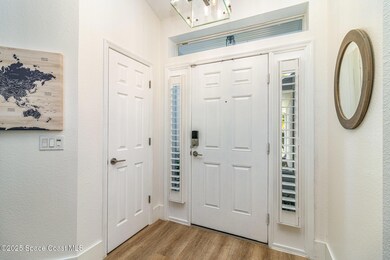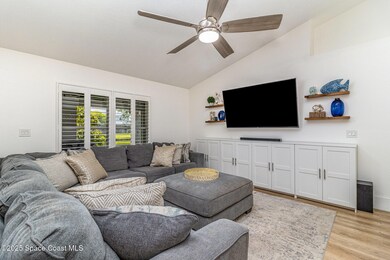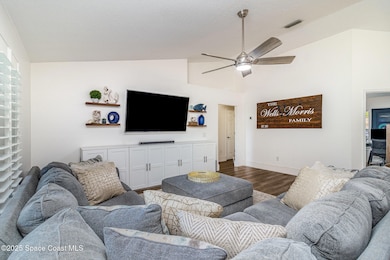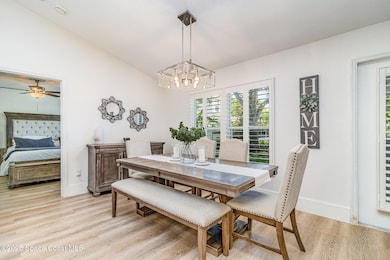
1373 Payette Ln Melbourne, FL 32904
Estimated payment $3,117/month
Highlights
- Home fronts a pond
- Pond View
- Vaulted Ceiling
- Melbourne Senior High School Rated A-
- Open Floorplan
- Screened Porch
About This Home
Stunning, FULLY RENOVATED home in desirable West Melbourne, offering serene water views and a modern open floor plan. This immaculate property features Lifeproof luxury vinyl plank flooring and 7.5'' baseboards throughout, with fresh paint inside and out. The luxury chef's kitchen boasts 48'' cabinets with crown molding, quartz countertops, pot filler, WiFi-enabled 2022 appliances, modern hood, and a large island with extra storage. The spacious family room includes custom built-ins and elegant plantation shutters. The primary suite offers double sinks and a walk-in closet. You'll love the updated bathrooms, custom closets, and laundry room with storage. Additional upgrades include recessed and pendant lighting, ceiling fans, epoxy-coated garage floor, newly screened front and back patios, shutters, a whole-home surge protector, and a security system with cameras. Major updates: ROOF (2022) and A/C (2020)—making this home as worry-free as it is BEAUTIFUL.
Open House Schedule
-
Saturday, April 26, 202511:00 am to 2:00 pm4/26/2025 11:00:00 AM +00:004/26/2025 2:00:00 PM +00:00Price Improvement!!! COME SEE this beautifully renovated home!!!Add to Calendar
Home Details
Home Type
- Single Family
Est. Annual Taxes
- $4,225
Year Built
- Built in 2004 | Remodeled
Lot Details
- 8,276 Sq Ft Lot
- Home fronts a pond
- North Facing Home
- Front and Back Yard Sprinklers
- Few Trees
HOA Fees
- $36 Monthly HOA Fees
Parking
- 2 Car Garage
Home Design
- Shingle Roof
- Concrete Siding
- Block Exterior
- Asphalt
- Stucco
Interior Spaces
- 1,754 Sq Ft Home
- 1-Story Property
- Open Floorplan
- Built-In Features
- Vaulted Ceiling
- Ceiling Fan
- Screened Porch
- Vinyl Flooring
- Pond Views
Kitchen
- Breakfast Bar
- Double Oven
- Electric Oven
- Electric Range
- Microwave
- Ice Maker
- Dishwasher
- Kitchen Island
Bedrooms and Bathrooms
- 4 Bedrooms
- Split Bedroom Floorplan
- Walk-In Closet
- 2 Full Bathrooms
Laundry
- Laundry in unit
- Washer and Electric Dryer Hookup
Home Security
- Security System Owned
- Smart Locks
- Hurricane or Storm Shutters
Schools
- Meadowlane Elementary School
- Central Middle School
- Melbourne High School
Utilities
- Central Heating and Cooling System
- Cable TV Available
Listing and Financial Details
- Assessor Parcel Number 28-37-17-26-00000.0-0068.00
Community Details
Overview
- Oak Grove At West Melbourne Association
- Oak Grove At W Melbourne Phase 2 Subdivision
Recreation
- Community Basketball Court
- Community Playground
Map
Home Values in the Area
Average Home Value in this Area
Tax History
| Year | Tax Paid | Tax Assessment Tax Assessment Total Assessment is a certain percentage of the fair market value that is determined by local assessors to be the total taxable value of land and additions on the property. | Land | Improvement |
|---|---|---|---|---|
| 2023 | $4,177 | $328,480 | $93,500 | $234,980 |
| 2022 | $1,620 | $138,460 | $0 | $0 |
| 2021 | $1,679 | $134,430 | $0 | $0 |
| 2020 | $1,631 | $132,580 | $0 | $0 |
| 2019 | $1,627 | $129,600 | $0 | $0 |
| 2018 | $1,624 | $127,190 | $0 | $0 |
| 2017 | $1,600 | $124,580 | $0 | $0 |
| 2016 | $1,616 | $122,020 | $39,050 | $82,970 |
| 2015 | $1,656 | $121,180 | $39,050 | $82,130 |
| 2014 | $1,655 | $120,220 | $27,500 | $92,720 |
Property History
| Date | Event | Price | Change | Sq Ft Price |
|---|---|---|---|---|
| 04/22/2025 04/22/25 | Price Changed | $489,000 | -2.0% | $279 / Sq Ft |
| 04/11/2025 04/11/25 | For Sale | $499,000 | +27.0% | $284 / Sq Ft |
| 05/20/2022 05/20/22 | Sold | $393,000 | +2.1% | $224 / Sq Ft |
| 04/04/2022 04/04/22 | Pending | -- | -- | -- |
| 03/31/2022 03/31/22 | Price Changed | $385,000 | +5.5% | $219 / Sq Ft |
| 03/30/2022 03/30/22 | For Sale | $365,000 | 0.0% | $208 / Sq Ft |
| 03/27/2022 03/27/22 | Pending | -- | -- | -- |
| 03/22/2022 03/22/22 | For Sale | $365,000 | -- | $208 / Sq Ft |
Deed History
| Date | Type | Sale Price | Title Company |
|---|---|---|---|
| Warranty Deed | $190,900 | Alday Donalson Title Agencie | |
| Warranty Deed | $173,900 | -- |
Mortgage History
| Date | Status | Loan Amount | Loan Type |
|---|---|---|---|
| Open | $93,811 | New Conventional | |
| Closed | $152,720 | No Value Available | |
| Previous Owner | $165,200 | No Value Available |
Similar Homes in the area
Source: Space Coast MLS (Space Coast Association of REALTORS®)
MLS Number: 1042429
APN: 28-37-17-26-00000.0-0068.00
- 1258 York Cir
- 3311 Calle Del Mar
- 1377 Alaqua Way
- 3935 Bristol Ct
- 3940 Bristol Ct
- 1375 Coventry Cir
- 1287 Alaqua Way
- 1236 Alaqua Way
- 1216 Elcon Dr
- 1740 Whitman Dr
- 985 Bryce Ln
- 1015 Bryce Ln
- 4137 Trovita Cir
- 2561 Dairy Rd
- 710 John Carroll Ln
- 0 Eber Blvd Unit 1026302
- 1796 Alaqua Way
- 4398 Trovita Cir
- 3514 Soft Breeze Cir
- 1526 Litchfield Dr

