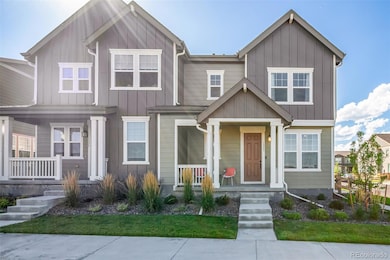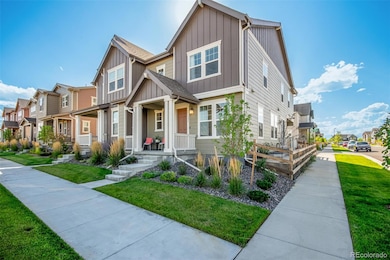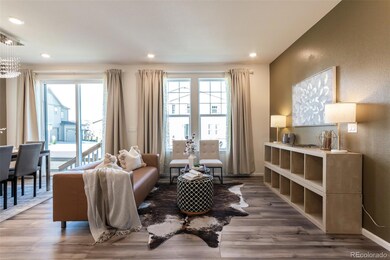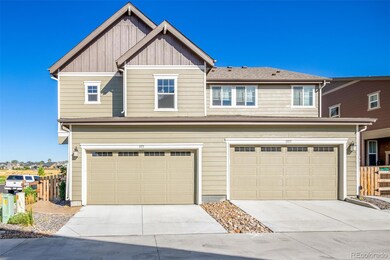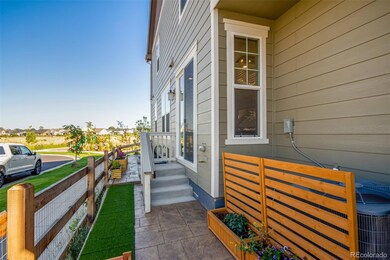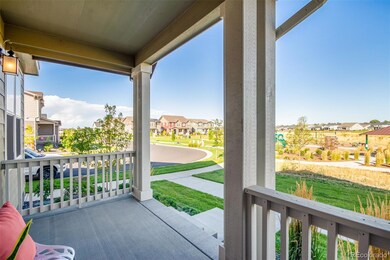
Highlights
- Located in a master-planned community
- Primary Bedroom Suite
- Traditional Architecture
- Meadowlark School Rated A
- Property is near public transit
- Wood Flooring
About This Home
As of January 2025BEST PRICED UNIT IN THE ENTIRE COMMUNITY!!Don't miss this captivating END UNIT complete with a park right out your front door. As you approach, the cozy front porch sets a welcoming tone, inviting you into a world of refined living. Step inside to discover rich luxury vinyl flooring, and numerous builder upgrades a large living room,w/tons of bright light that create an atmosphere perfect for entertaining. The space flows seamlessly into a sleek great room, where every gathering becomes a memorable occasion. This area is designed with modern living in mind, featuring an open layout that encourages interaction & enjoyment. At the heart of the home is a chic kitchen, ready to delight any culinary enthusiast. Stainless steel appliances blend with a stylish tile backsplash and lustrous quartz counters to offer both functionality & beauty. A pantry provides ample storage, while the center island, crowned with pendant lights, doubles as a breakfast bar, ideal for morning coffee. Retreat to the elegant main bedroom featuring a generous walk-in closet & a private bathroom with dual sinks & a soothing soaking tub. This personal oasis promises relaxation and privacy, crafted to provide a tranquil end to each day. The home also includes a spacious FINISHED BASEMENT, an expansive area that’s perfect for a family room or home theater. It also houses an additional bedroom with a walk-in closet and a full bathroom, perfect for guests or family members seeking their own space. Outside, the Professionally Landscaped/stamped concrete backyard/water drip garden/flower system awaits, offering a peaceful setting for serene afternoons and intimate gatherings. This outdoor space is a quiet retreat from the hustle and bustle of daily life. Located just minutes from scenic lakes and parks, this home not only provides a beautiful living space but also offers easy access to outdoor recreation and relaxation. Experience the charm and sophistication of Flatiron Meadows; your new haven awaits.
Last Agent to Sell the Property
HomeSmart Brokerage Phone: 303-478-0509 License #40020948

Home Details
Home Type
- Single Family
Est. Annual Taxes
- $2,211
Year Built
- Built in 2022
Lot Details
- 2,340 Sq Ft Lot
- 1 Common Wall
- Northwest Facing Home
- Property is Fully Fenced
- Landscaped
- Level Lot
- Backyard Sprinklers
- Grass Covered Lot
HOA Fees
- $125 Monthly HOA Fees
Parking
- 2 Car Attached Garage
Home Design
- Traditional Architecture
- Frame Construction
- Composition Roof
Interior Spaces
- 2,584 Sq Ft Home
- 2-Story Property
- Built-In Features
- Double Pane Windows
- Window Treatments
- Great Room
- Dining Room
- Bonus Room
- Fire and Smoke Detector
Kitchen
- Breakfast Area or Nook
- Self-Cleaning Oven
- Dishwasher
- Kitchen Island
- Quartz Countertops
- Disposal
Flooring
- Wood
- Carpet
Bedrooms and Bathrooms
- Primary Bedroom Suite
- Walk-In Closet
Laundry
- Laundry Room
- Dryer
- Washer
Finished Basement
- Sump Pump
- Bedroom in Basement
- 1 Bedroom in Basement
Outdoor Features
- Patio
- Outdoor Gas Grill
- Front Porch
Location
- Property is near public transit
Schools
- Meadowlark Elementary And Middle School
- Centaurus High School
Utilities
- Forced Air Heating and Cooling System
- Gas Water Heater
- High Speed Internet
- Phone Available
- Cable TV Available
Listing and Financial Details
- Exclusions: Sellers Personal Property and ALL Staging Items
- Assessor Parcel Number R0612827
Community Details
Overview
- Association fees include reserves, ground maintenance, recycling, snow removal, trash
- Flatiron Meadows Master Association, Phone Number (720) 974-4201
- Flatiron Meadows Subdivision
- Located in a master-planned community
Recreation
- Community Playground
- Park
- Trails
Map
Home Values in the Area
Average Home Value in this Area
Property History
| Date | Event | Price | Change | Sq Ft Price |
|---|---|---|---|---|
| 01/16/2025 01/16/25 | Sold | $660,900 | +1.7% | $256 / Sq Ft |
| 11/08/2024 11/08/24 | Price Changed | $649,900 | -4.4% | $252 / Sq Ft |
| 10/27/2024 10/27/24 | Price Changed | $679,900 | -2.7% | $263 / Sq Ft |
| 08/17/2024 08/17/24 | For Sale | $699,000 | -- | $271 / Sq Ft |
Tax History
| Year | Tax Paid | Tax Assessment Tax Assessment Total Assessment is a certain percentage of the fair market value that is determined by local assessors to be the total taxable value of land and additions on the property. | Land | Improvement |
|---|---|---|---|---|
| 2024 | $2,211 | $39,369 | $4,931 | $34,438 |
| 2023 | $2,211 | $39,369 | $8,616 | $34,438 |
| 2022 | $1,365 | $8,120 | $8,120 | $0 |
| 2021 | $1,326 | $8,120 | $8,120 | $0 |
| 2020 | $62 | $377 | $377 | $0 |
Mortgage History
| Date | Status | Loan Amount | Loan Type |
|---|---|---|---|
| Open | $460,900 | New Conventional |
Deed History
| Date | Type | Sale Price | Title Company |
|---|---|---|---|
| Warranty Deed | $660,900 | None Listed On Document |
Similar Homes in the area
Source: REcolorado®
MLS Number: 2507789
APN: 1465262-31-017
- 1365 Shale Dr
- 2342 Irons St
- 2338 Irons St
- 1253 Granite Dr
- 1163 Limestone Dr
- 2427 Claystone Cir
- 2830 Prince Cir
- 1579 Hays Ct
- 848 Sandstone Cir
- 1920 Marfell St
- 887 Sundance Ln
- 864 Dakota Ln
- 844 Dakota Ln
- 827 Sundance Ln
- 724 Dakota Ln
- 2272 Front Range Rd
- 200 Highway 287
- 1060 Marfell St
- 1588 Blackwood Ct
- 630 Benton Ln

