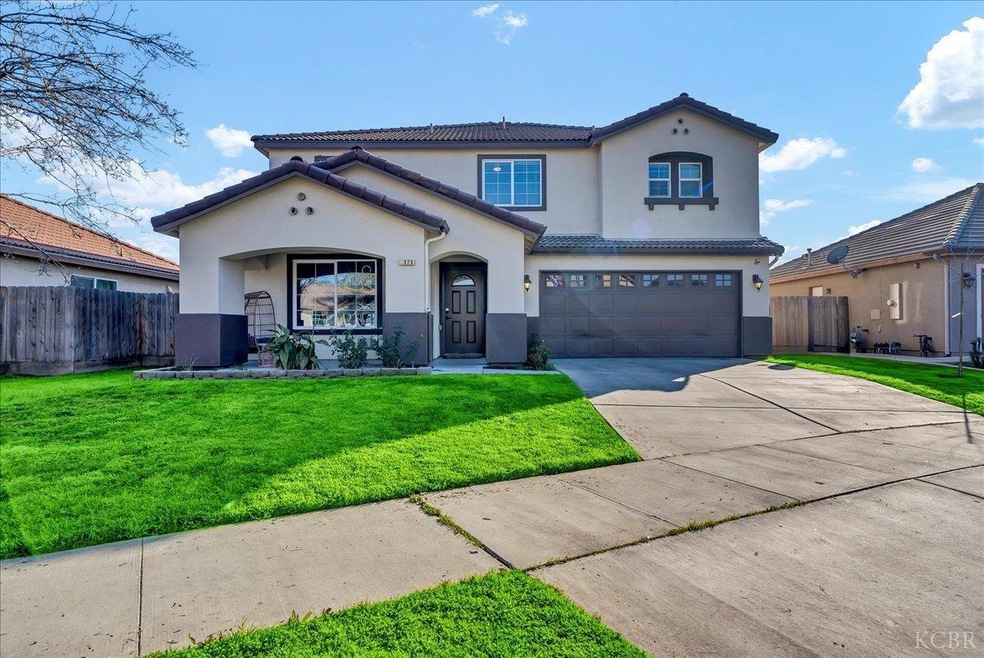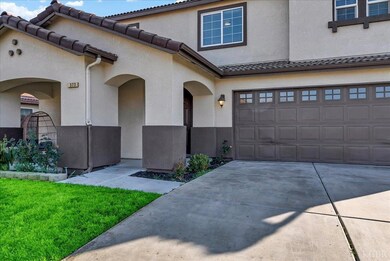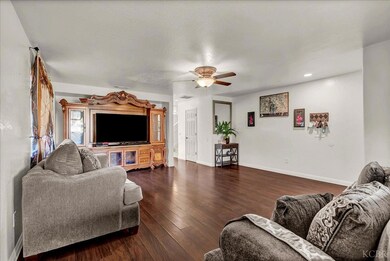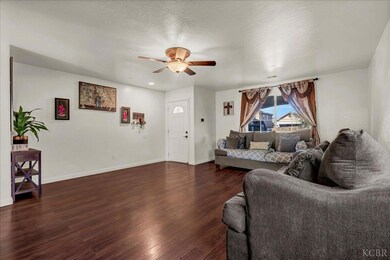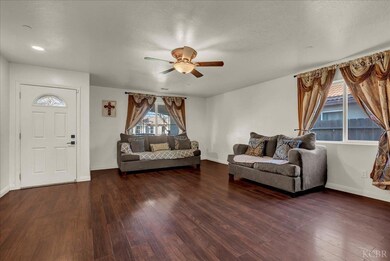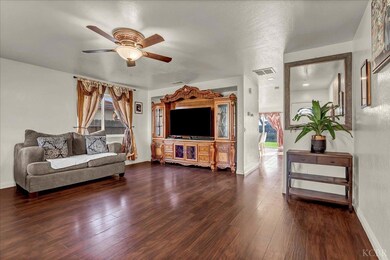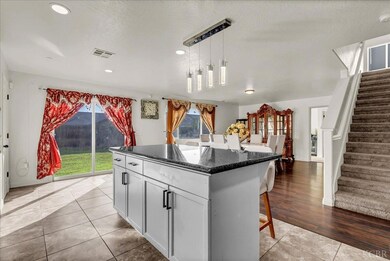
1373 W Burgundy Ct Hanford, CA 93230
Highlights
- Separate Formal Living Room
- Covered patio or porch
- Walk-In Closet
- No HOA
- 2 Car Attached Garage
- Central Air
About This Home
As of April 2025Nestled in a North Hanford cul-de-sac and just a stone's throw from the Neighborhood Park, this stunning 5-bedroom, 4-bathroom residence is the perfect blend of comfort and convenience. Featuring an intuitive layout that includes a full bedroom and bathroom on the ground floor, it's ideal for hosting guests or providing privacy for extended family. The heart of this home is undoubtedly its spacious kitchen, equipped with a large island and granite countertops. The kitchen's open design flows seamlessly into the family room, making it perfect for social gatherings or cozy family evenings. A separate living room offers additional space for more formal occasions or can be a quiet retreat. Upstairs, the loft provides a flexible space that can serve as your home office, a yoga studio, or a cozy reading nook. Let natural light brighten your days through ample windows scattered throughout. The primary suite is a true sanctuary, boasting a generous walk-in closet, soaking tub, large walk-in shower and privacy from the other bedrooms. For those who love the outdoors but prefer minimal maintenance, the updated sprinkler system in the backyard makes it easy to keep your little patch of green in top condition. Located near schools like Simas Elementary and West Campus High, and with easy freeway access, you're never far from education or adventure. Your search may have started as a dream, but here it becomes reality. Why just read about it when you could be living it? Come see how your new life fits perfectly here.
Home Details
Home Type
- Single Family
Est. Annual Taxes
- $4,271
Year Built
- 2012
Parking
- 2 Car Attached Garage
Home Design
- Tile Roof
- Stucco Exterior
Interior Spaces
- 2,655 Sq Ft Home
- 2-Story Property
- Separate Formal Living Room
- Laundry on upper level
Kitchen
- Gas Range
- Dishwasher
Bedrooms and Bathrooms
- 5 Bedrooms
- Walk-In Closet
- Walk-in Shower
Utilities
- Central Air
- Heating System Uses Natural Gas
- Gas Water Heater
Additional Features
- Covered patio or porch
- 6,098 Sq Ft Lot
- City Lot
Community Details
- No Home Owners Association
Listing and Financial Details
- Assessor Parcel Number 008680048000
Map
Home Values in the Area
Average Home Value in this Area
Property History
| Date | Event | Price | Change | Sq Ft Price |
|---|---|---|---|---|
| 04/04/2025 04/04/25 | Sold | $435,000 | -5.4% | $164 / Sq Ft |
| 03/17/2025 03/17/25 | Pending | -- | -- | -- |
| 02/17/2025 02/17/25 | Price Changed | $459,900 | -1.1% | $173 / Sq Ft |
| 02/07/2025 02/07/25 | For Sale | $465,000 | 0.0% | $175 / Sq Ft |
| 01/26/2025 01/26/25 | Pending | -- | -- | -- |
| 01/17/2025 01/17/25 | For Sale | $465,000 | +27.4% | $175 / Sq Ft |
| 10/28/2020 10/28/20 | Sold | $365,000 | 0.0% | $137 / Sq Ft |
| 09/10/2020 09/10/20 | Pending | -- | -- | -- |
| 07/28/2020 07/28/20 | For Sale | $365,000 | -- | $137 / Sq Ft |
Tax History
| Year | Tax Paid | Tax Assessment Tax Assessment Total Assessment is a certain percentage of the fair market value that is determined by local assessors to be the total taxable value of land and additions on the property. | Land | Improvement |
|---|---|---|---|---|
| 2024 | $4,271 | $387,340 | $74,284 | $313,056 |
| 2023 | $4,178 | $379,746 | $72,828 | $306,918 |
| 2022 | $4,172 | $372,300 | $71,400 | $300,900 |
| 2021 | $4,076 | $365,000 | $70,000 | $295,000 |
| 2020 | $3,453 | $307,246 | $67,559 | $239,687 |
| 2019 | $3,395 | $301,221 | $66,234 | $234,987 |
| 2018 | $3,298 | $295,314 | $64,935 | $230,379 |
| 2017 | $3,248 | $289,524 | $63,662 | $225,862 |
| 2016 | $3,205 | $283,847 | $62,414 | $221,433 |
| 2015 | $3,185 | $279,583 | $61,476 | $218,107 |
| 2014 | $3,123 | $274,107 | $60,272 | $213,835 |
Mortgage History
| Date | Status | Loan Amount | Loan Type |
|---|---|---|---|
| Open | $348,000 | New Conventional | |
| Previous Owner | $351,329 | Construction |
Deed History
| Date | Type | Sale Price | Title Company |
|---|---|---|---|
| Grant Deed | $435,000 | Chicago Title Company | |
| Interfamily Deed Transfer | -- | None Available |
Similar Homes in Hanford, CA
Source: Kings County Board of REALTORS®
MLS Number: 231390
APN: 008-680-048-000
- 1389 Vineyard Place
- 1596 Castoro Way
- 1615 W Castoro Way
- 1388 Muscat Ct
- 1298 W Cortner St
- 1577 Vineyard Place
- 1128 W Orange St
- 2167 N Claret Ave
- 2463 Ranier Way
- 1744 Dali Way
- 2218 N Arbor Ave
- 2043 Kings Rd
- 2517 Zion Way
- 925 W Redwood St
- 981 Northstar Dr
- 1534 W Norfolk Dr
- 2459 W Van Gogh
- 2171 W Van Gogh
- 2171 W Van Gogh Unit Bt200
- 896 W Cortner St
