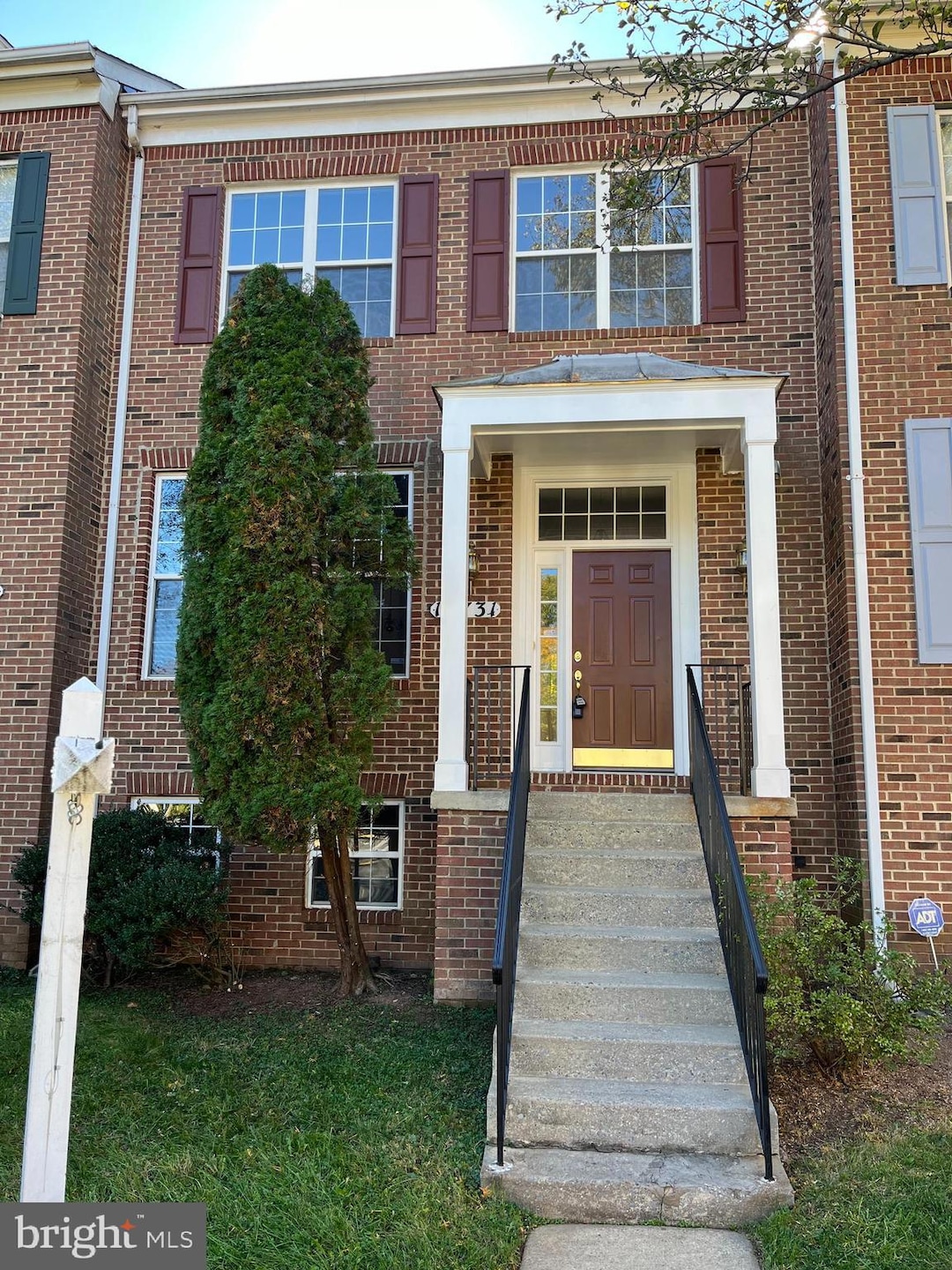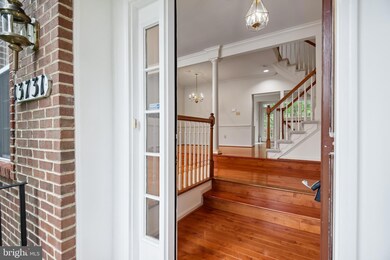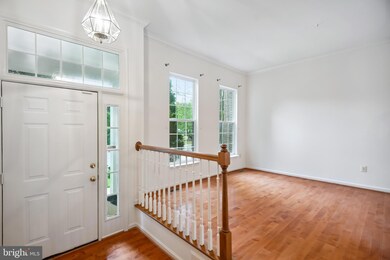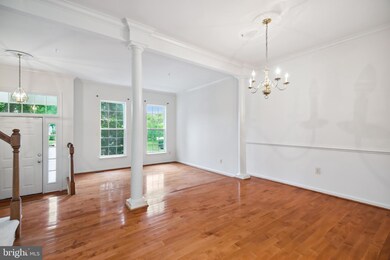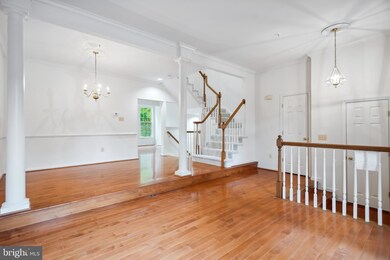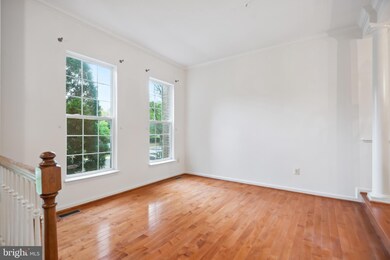
13731 Lambertina Place Rockville, MD 20850
Highlights
- Fitness Center
- View of Trees or Woods
- Deck
- Lakewood Elementary School Rated A
- Colonial Architecture
- Cathedral Ceiling
About This Home
As of December 2024Must See! Desirable public school district. Situated at one of the most desirable locations in the prestigious Willows of Potomac community, this remarkable brick front townhome offers 4 bedrooms and 3.5 bathrooms. The main level features elegant maple wood floors, a roomy living room, a decent dining room, and a family room. The kitchen boasts both a gas and an electric cooktop with a convenient island. A newly painted rear deck overlooks a beautiful scenic view of woods. Upstairs, the spacious master bedroom suite features a roomy walk-in closet, an elegant master bathroom with bath tub and a separate shower. Two cozy bedrooms share an updated full bath. The fully finished basement presents a bedroom, a full bathroom, a fireplace, and a laundry room. It also has a spacious recreation room with a walk-out sliding door. The utility room boasts a new HVAC system (2024) and hot water tank (2023), and the home also features a brand-new roof (2024), new carpet (2024); new refrigerator, washer, and dryer. The community's swimming pool, community center, playground, tennis and basketball courts, long and tranquil walking/running trails around the pond and through the woods are within 1 min walking distance from the house.
Townhouse Details
Home Type
- Townhome
Est. Annual Taxes
- $6,703
Year Built
- Built in 1996
Lot Details
- 1,760 Sq Ft Lot
- Backs to Trees or Woods
- Property is in excellent condition
HOA Fees
- $148 Monthly HOA Fees
Home Design
- Colonial Architecture
- Brick Front
Interior Spaces
- Property has 3 Levels
- Cathedral Ceiling
- 1 Fireplace
- Double Pane Windows
- Window Screens
- Six Panel Doors
- Family Room Off Kitchen
- Dining Area
- Views of Woods
- Alarm System
Kitchen
- Eat-In Kitchen
- Built-In Oven
- Cooktop
- Microwave
- Extra Refrigerator or Freezer
- Dishwasher
- Kitchen Island
- Disposal
Flooring
- Wood
- Carpet
Bedrooms and Bathrooms
- En-Suite Bathroom
Laundry
- Dryer
- Washer
Finished Basement
- Walk-Out Basement
- Rear Basement Entry
- Laundry in Basement
Parking
- 2 Parking Spaces
- 2 Assigned Parking Spaces
Outdoor Features
- Deck
Schools
- Lakewood Elementary School
- Robert Frost Middle School
- Thomas S. Wootton High School
Utilities
- Forced Air Heating and Cooling System
- Vented Exhaust Fan
- Natural Gas Water Heater
- Multiple Phone Lines
Listing and Financial Details
- Tax Lot 46
- Assessor Parcel Number 160402994008
Community Details
Overview
- Association fees include common area maintenance, management, pool(s), recreation facility, snow removal, trash
- Willows Of Potomac HOA
- Willows Of Potomac Subdivision, Rear Kitchen Floorplan
Amenities
- Community Center
Recreation
- Tennis Courts
- Community Playground
- Fitness Center
- Community Pool
- Jogging Path
Map
Home Values in the Area
Average Home Value in this Area
Property History
| Date | Event | Price | Change | Sq Ft Price |
|---|---|---|---|---|
| 12/04/2024 12/04/24 | Sold | $815,000 | 0.0% | $346 / Sq Ft |
| 10/16/2024 10/16/24 | Price Changed | $815,000 | -1.2% | $346 / Sq Ft |
| 10/06/2024 10/06/24 | For Sale | $825,000 | 0.0% | $350 / Sq Ft |
| 09/30/2024 09/30/24 | Pending | -- | -- | -- |
| 09/18/2024 09/18/24 | For Sale | $825,000 | -- | $350 / Sq Ft |
Tax History
| Year | Tax Paid | Tax Assessment Tax Assessment Total Assessment is a certain percentage of the fair market value that is determined by local assessors to be the total taxable value of land and additions on the property. | Land | Improvement |
|---|---|---|---|---|
| 2024 | $7,395 | $611,467 | $0 | $0 |
| 2023 | $6,216 | $570,500 | $303,600 | $266,900 |
| 2022 | $5,931 | $570,500 | $303,600 | $266,900 |
| 2021 | $5,969 | $570,500 | $303,600 | $266,900 |
| 2020 | $5,969 | $580,400 | $303,600 | $276,800 |
| 2019 | $5,872 | $572,767 | $0 | $0 |
| 2018 | $6,331 | $565,133 | $0 | $0 |
| 2017 | $6,359 | $557,500 | $0 | $0 |
| 2016 | $5,476 | $529,767 | $0 | $0 |
| 2015 | $5,476 | $502,033 | $0 | $0 |
| 2014 | $5,476 | $474,300 | $0 | $0 |
Mortgage History
| Date | Status | Loan Amount | Loan Type |
|---|---|---|---|
| Open | $650,000 | New Conventional | |
| Closed | $650,000 | New Conventional | |
| Previous Owner | $490,000 | New Conventional | |
| Previous Owner | $160,000 | Credit Line Revolving | |
| Previous Owner | $250,000 | Stand Alone Second | |
| Previous Owner | $295,000 | Stand Alone Second |
Deed History
| Date | Type | Sale Price | Title Company |
|---|---|---|---|
| Deed | $815,000 | First American Title | |
| Deed | $815,000 | First American Title | |
| Interfamily Deed Transfer | -- | Accommodation | |
| Interfamily Deed Transfer | -- | None Available | |
| Deed | -- | None Available | |
| Deed | -- | -- | |
| Deed | -- | -- | |
| Deed | $485,000 | -- | |
| Deed | $380,200 | -- | |
| Deed | $239,450 | -- |
Similar Homes in Rockville, MD
Source: Bright MLS
MLS Number: MDMC2147306
APN: 04-02994008
- 13704 Lambertina Place
- 10102 Daphney House Way
- 14003 Gray Birch Way
- 13704 Goosefoot Terrace
- 14106 Chinkapin Dr
- 13727 Valley Dr
- 13826 Glen Mill Rd
- 14201 Platinum Dr
- 14209 Marian Dr
- 10834 Hillbrooke Ln
- 10164 Treble Ct
- 14615 Pinto Ln
- 14060 Travilah Rd
- 10129 Treble Ct
- 10125 Treble Ct
- 10813 Outpost Dr
- 0 Valley Dr Unit MDMC2169922
- 13304 Southwood Dr
- 10905 Cartwright Place
- 9504 Veirs Dr
