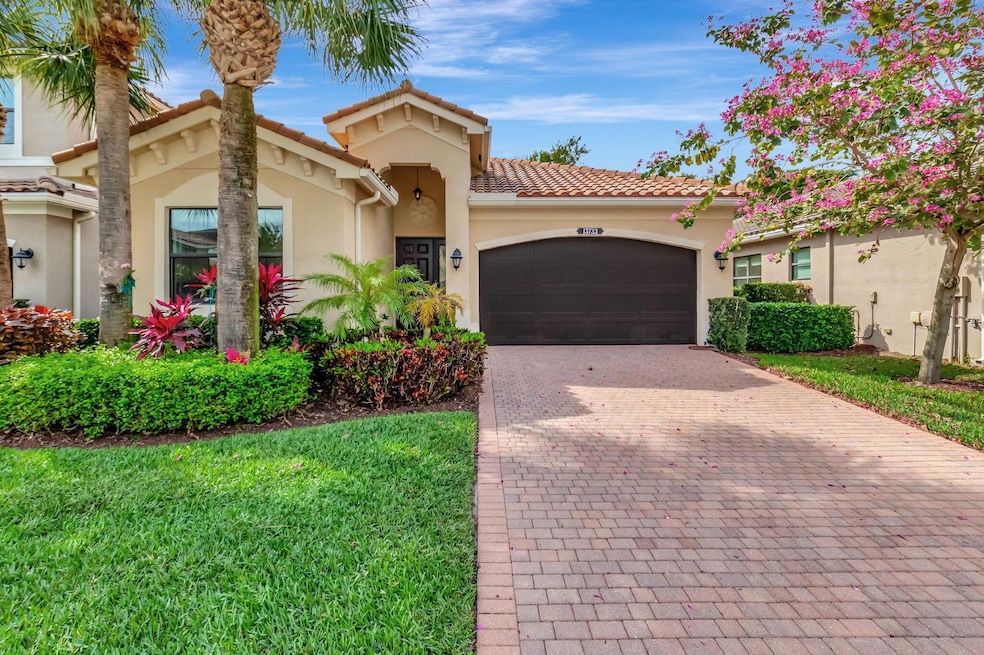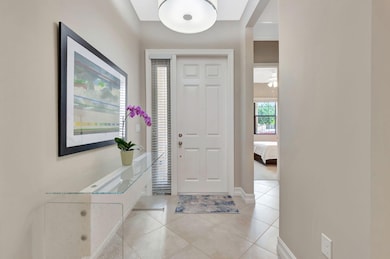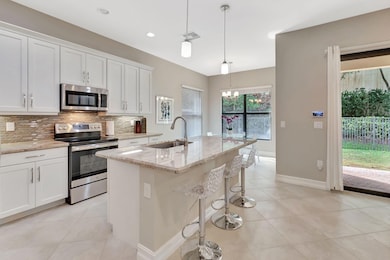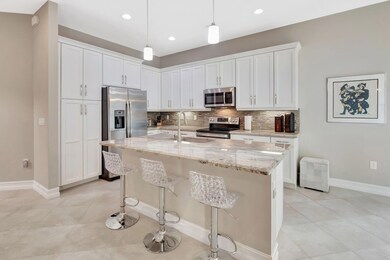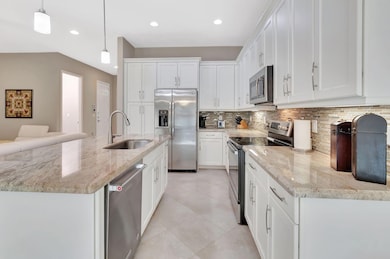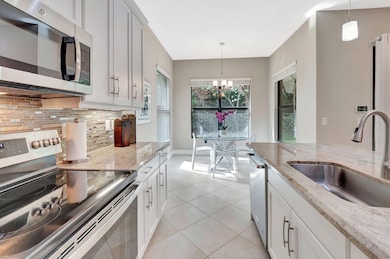
13733 Moss Agate Ave Delray Beach, FL 33446
Atlantic Commons NeighborhoodEstimated payment $4,611/month
Highlights
- Water Views
- Gated with Attendant
- Mediterranean Architecture
- Spanish River Community High School Rated A+
- Clubhouse
- Community Pool
About This Home
Discover this highly desirable Sorrento model, a charming single-story home featuring 3 bedrooms, 2 baths, and a spacious open floor plan with a split bedroom layout. The home boasts white shaker cabinets, stainless steel appliances, and neutral colors throughout. A full-house generator ensures uninterrupted power for peace of mind. The 3rd bedroom is currently set up as an office but can easily be converted into a bedroom. Impact windows and resort-style amenities enhance your lifestyle. Located in Tuscany North, a manned, gated community just east of the Turnpike, enjoy a 24-hour fitness center, pool, tennis courts, playground, and a children's aqua lot. Convenient to dining, shopping, and entertainment - perfect for all ages!
Home Details
Home Type
- Single Family
Est. Annual Taxes
- $5,686
Year Built
- Built in 2016
Lot Details
- 4,260 Sq Ft Lot
- Fenced
- Property is zoned PUD
HOA Fees
- $511 Monthly HOA Fees
Parking
- 2 Car Attached Garage
- Garage Door Opener
- Driveway
Property Views
- Water
- Garden
Home Design
- Mediterranean Architecture
- Spanish Tile Roof
- Tile Roof
- Concrete Roof
Interior Spaces
- 1,490 Sq Ft Home
- 1-Story Property
- Ceiling Fan
- Blinds
- Entrance Foyer
Kitchen
- Breakfast Area or Nook
- Electric Range
- Microwave
- Dishwasher
- Disposal
Flooring
- Carpet
- Tile
Bedrooms and Bathrooms
- 3 Bedrooms
- Split Bedroom Floorplan
- Walk-In Closet
- 2 Full Bathrooms
- Dual Sinks
- Separate Shower in Primary Bathroom
Laundry
- Laundry Room
- Dryer
Home Security
- Impact Glass
- Fire and Smoke Detector
Outdoor Features
- Patio
Schools
- Hagen Road Elementary School
- Carver Community Middle School
- Spanish River Community High School
Utilities
- Central Heating and Cooling System
- Underground Utilities
- Electric Water Heater
- Cable TV Available
Listing and Financial Details
- Assessor Parcel Number 00424608040003390
Community Details
Overview
- Association fees include common areas, ground maintenance, security
- Built by GL Homes
- Tuscany North Subdivision, Sorrento Floorplan
Amenities
- Clubhouse
- Game Room
Recreation
- Tennis Courts
- Community Basketball Court
- Community Pool
- Park
Security
- Gated with Attendant
- Resident Manager or Management On Site
Map
Home Values in the Area
Average Home Value in this Area
Tax History
| Year | Tax Paid | Tax Assessment Tax Assessment Total Assessment is a certain percentage of the fair market value that is determined by local assessors to be the total taxable value of land and additions on the property. | Land | Improvement |
|---|---|---|---|---|
| 2024 | $5,686 | $362,045 | -- | -- |
| 2023 | $5,546 | $351,500 | $0 | $0 |
| 2022 | $5,497 | $341,262 | $0 | $0 |
| 2021 | $5,463 | $331,322 | $0 | $0 |
| 2020 | $5,424 | $326,748 | $0 | $0 |
| 2019 | $5,359 | $319,402 | $0 | $0 |
| 2018 | $5,092 | $313,447 | $0 | $0 |
| 2017 | $5,035 | $307,000 | $0 | $0 |
| 2016 | $964 | $51,000 | $0 | $0 |
Property History
| Date | Event | Price | Change | Sq Ft Price |
|---|---|---|---|---|
| 02/22/2025 02/22/25 | For Sale | $649,800 | -- | $436 / Sq Ft |
Deed History
| Date | Type | Sale Price | Title Company |
|---|---|---|---|
| Special Warranty Deed | $395,900 | Attorney |
Similar Homes in Delray Beach, FL
Source: BeachesMLS
MLS Number: R11065047
APN: 00-42-46-08-04-000-3390
- 13690 Moss Agate Ave
- 13678 Moss Agate Ave
- 8051 Star Sapphire Ct
- 7806 Edinburough Ln
- 7829 Mansfield Hollow Rd
- 7848 Mansfield Hollow Rd
- 13633 Kiltie Ct
- 7769 Mansfield Hollow Rd
- 7864 Mansfield Hollow Rd
- 8127 Rainforest Jasper Ln
- 8085 Rainforest Jasper Ln
- 7745 Edinburough Ln
- 7716 Mansfield Hollow Rd
- 14079 Paverstone Terrace
- 7701 Mansfield Hollow Rd
- 7872 Lake Champlain Ct
- 13791 Oneida Dr Unit H1
- 7631 Stirling Bridge Blvd N
- 7552 Stirling Bridge Blvd N
- 7780 Lake Champlain Ct
