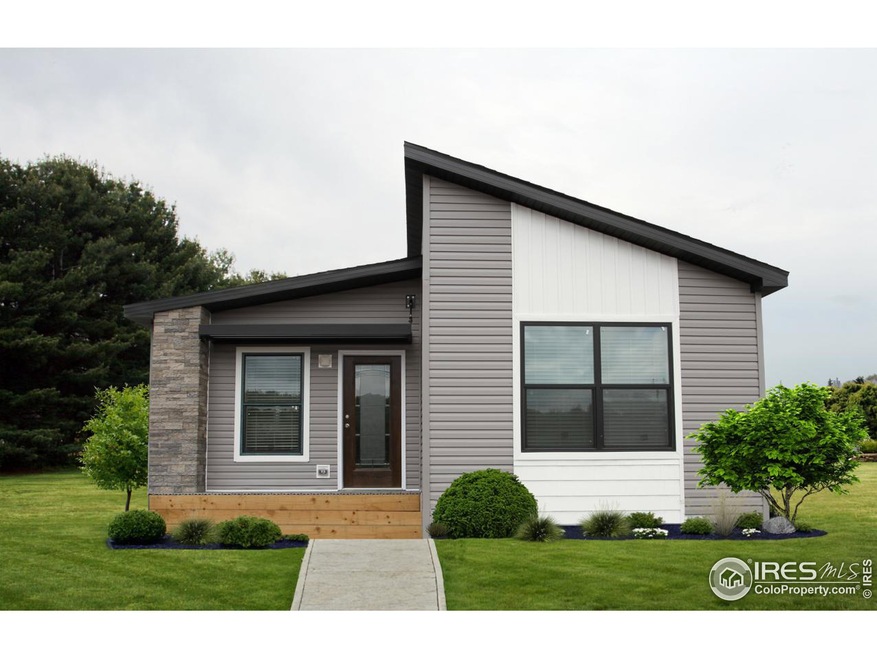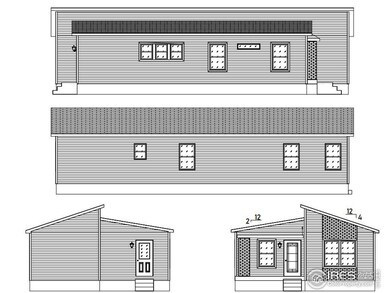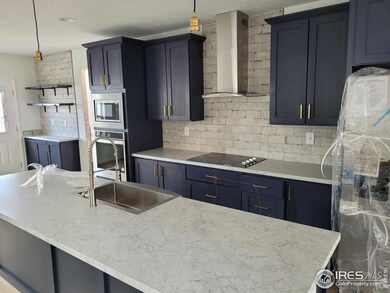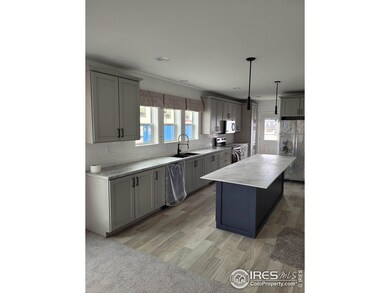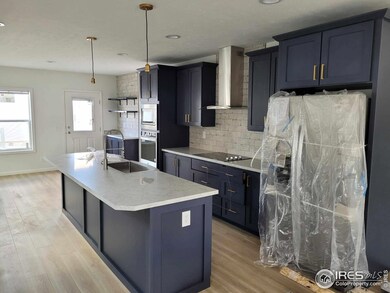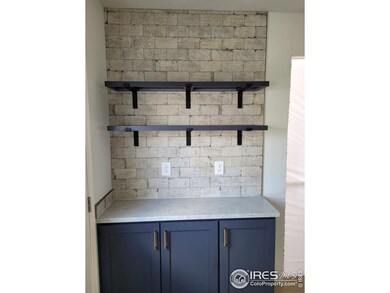
Highlights
- Horses Allowed On Property
- 35.3 Acre Lot
- No HOA
- Under Construction
- Open Floorplan
- 4 Car Detached Garage
About This Home
As of June 2024Rare opportunity to own Mineral Rights INCLUDED in Sale! Check out this ULTRA MODERN Land home package! Black-on-Black Exterior Accents on both the House & 4 Car/Shop Pole Barn to Set it Off! Sloped Dual Roof pitches & double decks off EnSuite Master & Living. House is on display at Bannister Homes w/completion date of Early Spring 2024. 3 Bed 2 Bath 5G Fiber Optic, private drive fully fenced property that BORDERS Hwy. 85. Adjoining property available for extended Family or business.
Property Details
Home Type
- Manufactured Home
Est. Annual Taxes
- $2,000
Year Built
- Built in 2024 | Under Construction
Lot Details
- 35.3 Acre Lot
- West Facing Home
- Fenced
- Level Lot
Parking
- 4 Car Detached Garage
Home Design
- Brick Veneer
- Composition Roof
- Composition Shingle
Interior Spaces
- 1,407 Sq Ft Home
- 1-Story Property
- Open Floorplan
- Family Room
- Washer and Dryer Hookup
Kitchen
- Electric Oven or Range
- Microwave
- Dishwasher
- Kitchen Island
Flooring
- Carpet
- Luxury Vinyl Tile
Bedrooms and Bathrooms
- 3 Bedrooms
- Primary Bathroom is a Full Bathroom
Schools
- Highland Elementary And Middle School
- Highland School
Utilities
- Forced Air Heating and Cooling System
- Septic System
- High Speed Internet
Additional Features
- Patio
- Mineral Rights
- Horses Allowed On Property
Community Details
- No Home Owners Association
Listing and Financial Details
- Assessor Parcel Number R8985002
Map
Home Values in the Area
Average Home Value in this Area
Property History
| Date | Event | Price | Change | Sq Ft Price |
|---|---|---|---|---|
| 06/10/2024 06/10/24 | Sold | $582,900 | +1.4% | $414 / Sq Ft |
| 03/15/2024 03/15/24 | Pending | -- | -- | -- |
| 01/18/2024 01/18/24 | For Sale | $574,900 | -- | $409 / Sq Ft |
Similar Homes in Carr, CO
Source: IRES MLS
MLS Number: 1001852
- 0 County Road 114
- 0 County Road 116 Unit REC9532675
- 0 County Road 116 Unit RECIR1019815
- 54175 County Road 27
- 0 County Road 21 Unit REC8983743
- 55102 County Road 21
- 10133 County Road 110
- 10010 County Road 110
- 52936 County Road 21
- 0 County Road 110
- 51375 County Road 27
- 0 County Road 37 Unit 1018216
- 1011 Birch St
- 4 Tbd County Road 21
- 8811 County Road 106
- 3 Tbd County Road 21
- 60204 Cr 21
- 62223 County Road 17
- 49298 County Road 31
- 7 Tbd County Road 122
