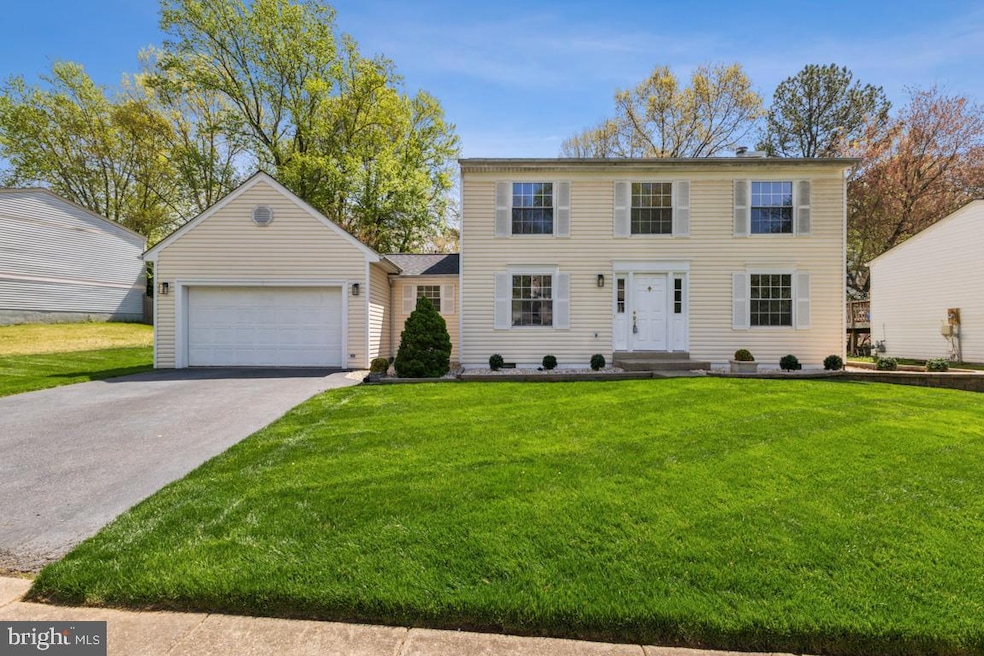
13738 Cabells Mill Dr Centreville, VA 20120
Poplar Tree NeighborhoodEstimated payment $4,870/month
Highlights
- Colonial Architecture
- Deck
- Attic
- Poplar Tree Elementary Rated A
- Wood Flooring
- 1 Car Attached Garage
About This Home
This newly updated home, with it's 3 bedroom 2.5 baths is located in the wonderful neighborhood of Cabells Mill. The sellers are the original owners and have shown this home a lot of love. Through the years they have upgraded this home with high end materials and even now are replacing the flooring, new paint throughout, new countertops, etc. Upgrades include: 2023 - Attic Efficiency upgrade; 2022 - Roof replacement with 25 yr transferable warranty; 2022- installed a pressure treated fence: 2010-installed upgraded HVAC system: 2019- installed a Trex Deck, In the documents you will see all the upgrades. A short walk down the block and you can take the forest trails and explore the historic mill and the 650 acre Ellanor C. Lawrence park nearby; this includes Walney Visitor center with pond, picnicking, family exhibits and Woodlands stewardship education center programs. The school systems is highly rated with Chantilly High School rating 5th in the state, and commuters will appreciate the proximity to I-66, Fairfax County Parkway and Park & Ride Lots. Also there is the Fair Lakes shopping center, and many more choices for shopping all near by.
Home Details
Home Type
- Single Family
Est. Annual Taxes
- $7,407
Year Built
- Built in 1984
Lot Details
- 8,902 Sq Ft Lot
- Infill Lot
- Property is Fully Fenced
- Sprinkler System
- Back and Front Yard
- Property is in excellent condition
- Property is zoned 130
HOA Fees
- $16 Monthly HOA Fees
Parking
- 1 Car Attached Garage
- Oversized Parking
- Parking Storage or Cabinetry
- Front Facing Garage
- Garage Door Opener
Home Design
- Colonial Architecture
- Shingle Roof
- Vinyl Siding
Interior Spaces
- 1,664 Sq Ft Home
- Property has 2 Levels
- Wood Burning Fireplace
- Heatilator
- Brick Fireplace
- Triple Pane Windows
- Sliding Windows
- Sliding Doors
- Dining Area
- Crawl Space
- Attic
Kitchen
- Eat-In Kitchen
- Stove
- Extra Refrigerator or Freezer
- Dishwasher
Flooring
- Wood
- Carpet
- Laminate
Bedrooms and Bathrooms
- 3 Bedrooms
- Bathtub with Shower
Laundry
- Laundry on main level
- Dryer
- Washer
Accessible Home Design
- Level Entry For Accessibility
Outdoor Features
- Deck
- Patio
- Exterior Lighting
Schools
- Poplar Tree Elementary School
- Rocky Run Middle School
- Chantilly High School
Utilities
- Central Air
- Heat Pump System
- Electric Water Heater
- Phone Available
Community Details
- Cmca Management Co., Legun & Norman HOA
- Built by Ryan homes
- Cabells Mill Subdivision, Asheville Floorplan
Listing and Financial Details
- Tax Lot 68
- Assessor Parcel Number 0542 04 0068
Map
Home Values in the Area
Average Home Value in this Area
Tax History
| Year | Tax Paid | Tax Assessment Tax Assessment Total Assessment is a certain percentage of the fair market value that is determined by local assessors to be the total taxable value of land and additions on the property. | Land | Improvement |
|---|---|---|---|---|
| 2024 | $7,097 | $612,640 | $289,000 | $323,640 |
| 2023 | $6,651 | $589,360 | $274,000 | $315,360 |
| 2022 | $6,527 | $570,770 | $264,000 | $306,770 |
| 2021 | $5,867 | $499,980 | $224,000 | $275,980 |
| 2020 | $5,664 | $478,590 | $224,000 | $254,590 |
| 2019 | $5,492 | $464,070 | $214,000 | $250,070 |
| 2018 | $5,250 | $456,520 | $214,000 | $242,520 |
| 2017 | $5,139 | $442,650 | $208,000 | $234,650 |
| 2016 | $5,028 | $434,050 | $204,000 | $230,050 |
| 2015 | $4,618 | $413,810 | $195,000 | $218,810 |
| 2014 | $4,608 | $413,810 | $195,000 | $218,810 |
Property History
| Date | Event | Price | Change | Sq Ft Price |
|---|---|---|---|---|
| 04/18/2025 04/18/25 | For Sale | $759,000 | -- | $456 / Sq Ft |
Deed History
| Date | Type | Sale Price | Title Company |
|---|---|---|---|
| Deed | -- | -- |
Similar Homes in the area
Source: Bright MLS
MLS Number: VAFX2227914
APN: 0542-04-0068
- 5104 Grande Forest Ct
- 5515 Stroud Ct
- 5493 Middlebourne Ln
- 13608 Fernbrook Ct
- 5440 Summit St
- 5600 Willoughby Newton Dr Unit 13
- 14201 Braddock Rd
- 13512 Granite Rock Dr
- 5525 Cedar Break Dr
- 5045 Worthington Woods Way
- 13881 Walney Park Dr
- 5109 Travis Edward Way
- 5416 Sequoia Farms Dr
- 4700 Devereaux Ct
- 13367T Connor Dr
- 14267 Heritage Crossing Ln
- 5124 Brittney Elyse Cir
- 4754 Sun Orchard Dr
- 5215 Belle Plains Dr
- 5648 Lierman Cir






