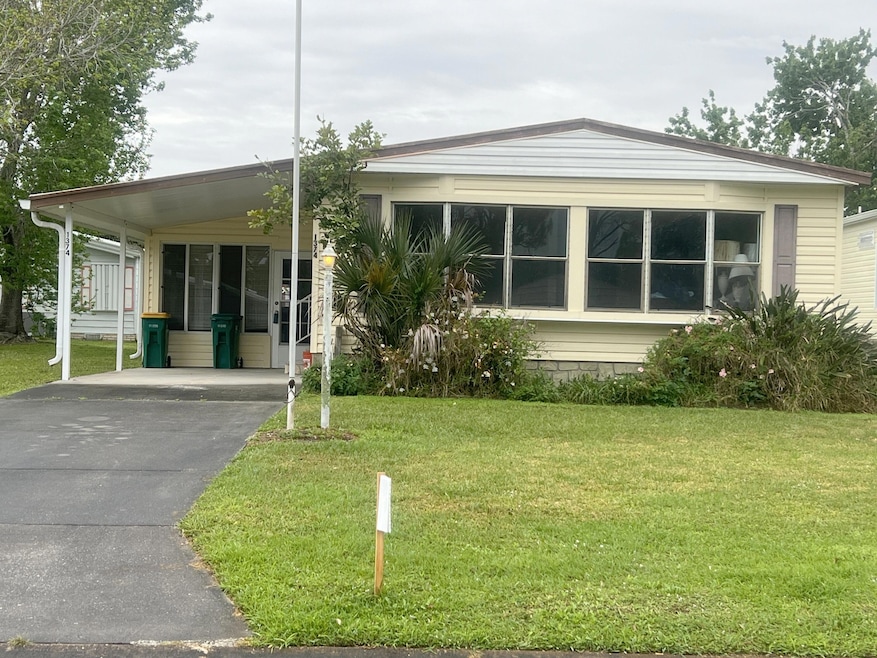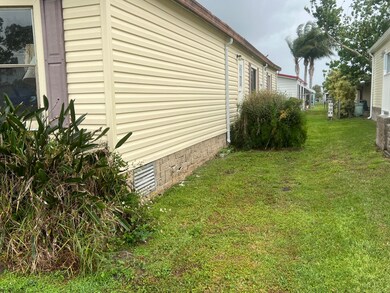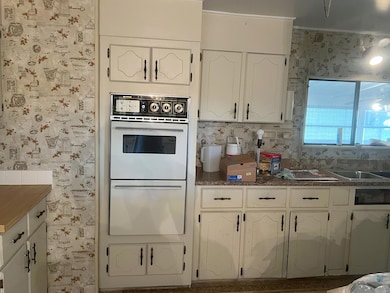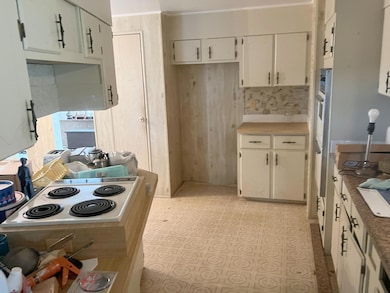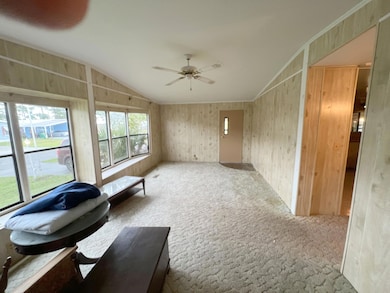
1374 Barefoot Cir Sebastian, FL 32976
Grant-Valkaria NeighborhoodEstimated payment $936/month
Highlights
- Golf Course Community
- Screened Porch
- Pickleball Courts
- Clubhouse
- Community Pool
- Built-In Features
About This Home
***Investor Alert*** Like Bruce Springsteen sang - ''You ain't a beauty but, hey, you're alright - Oh, and that's alright with me''. The bones are good but needs some updating. Home features an open kitchen with breakfast bar, formal dining area, inside laundry, a bar, and the guest bath has a well lit makeup station. Community amenities include onsite golf course w/19th Hole Club, 3 pools, pool-bar & lounge, restaurant, fitness, shuffleboard, pickleball, and a private dock. Property is a fixer upper and priced accordingly at less than $105/sq ft living space. Sold ''as-is''
Property Details
Home Type
- Manufactured Home
Est. Annual Taxes
- $2,861
Year Built
- Built in 1982
Lot Details
- 3,920 Sq Ft Lot
- East Facing Home
- Few Trees
Home Design
- Fixer Upper
- Frame Construction
- Shingle Roof
- Vinyl Siding
- Asphalt
Interior Spaces
- 1,288 Sq Ft Home
- 1-Story Property
- Built-In Features
- Ceiling Fan
- Family Room
- Living Room
- Dining Room
- Screened Porch
- Fire and Smoke Detector
Kitchen
- Breakfast Bar
- Electric Oven
- Electric Cooktop
- Dishwasher
- Kitchen Island
Flooring
- Carpet
- Vinyl
Bedrooms and Bathrooms
- 2 Bedrooms
- Split Bedroom Floorplan
- Jack-and-Jill Bathroom
- 2 Full Bathrooms
- Bathtub and Shower Combination in Primary Bathroom
Laundry
- Laundry in unit
- Washer and Electric Dryer Hookup
Parking
- 1 Attached Carport Space
- Off-Street Parking
Schools
- Sunrise Elementary School
- Southwest Middle School
- Bayside High School
Utilities
- Central Heating and Cooling System
- Cable TV Available
Listing and Financial Details
- Assessor Parcel Number 30-38-09-Js-00042.0-0003.00
- Community Development District (CDD) fees
- $972 special tax assessment
Community Details
Overview
- Property has a Home Owners Association
- $129 Other Monthly Fees
- Barefoot Bay Special Recreation District Association
- Barefoot Bay Unit 2 Part 10 Subdivision
Amenities
- Clubhouse
Recreation
- Golf Course Community
- Pickleball Courts
- Community Pool
Pet Policy
- 2 Pets Allowed
- Dogs and Cats Allowed
Map
Home Values in the Area
Average Home Value in this Area
Property History
| Date | Event | Price | Change | Sq Ft Price |
|---|---|---|---|---|
| 04/24/2025 04/24/25 | Pending | -- | -- | -- |
| 03/06/2025 03/06/25 | Price Changed | $125,000 | -7.4% | $97 / Sq Ft |
| 02/05/2025 02/05/25 | For Sale | $135,000 | 0.0% | $105 / Sq Ft |
| 01/31/2025 01/31/25 | Pending | -- | -- | -- |
| 01/28/2025 01/28/25 | For Sale | $135,000 | -- | $105 / Sq Ft |
Similar Homes in Sebastian, FL
Source: Space Coast MLS (Space Coast Association of REALTORS®)
MLS Number: 1035623
APN: 30-38-09-JS-00042.0-0003.00
- 1376 Barefoot Cir
- 1373 Barefoot Cir
- 1069 Manila Dr
- 1388 Barefoot Cir
- 1356 Barefoot Cir
- 1100 Sabal Palm Ln
- 1039 Royal Palm Dr
- 1058 Royal Palm Dr
- 1064 Royal Palm Dr
- 1340 Barefoot Cir
- 1437 Barefoot Cir
- 1076 Royal Palm Dr
- 1302 Barefoot Cir
- 6990 Cameo Dr
- 1103 Tequesta Dr
- 1103 Navajo Dr
- 6991 Cameo Dr
- 1105 Tequesta Dr
- 6981 Cameo Dr
- 6960 Cameo Dr
