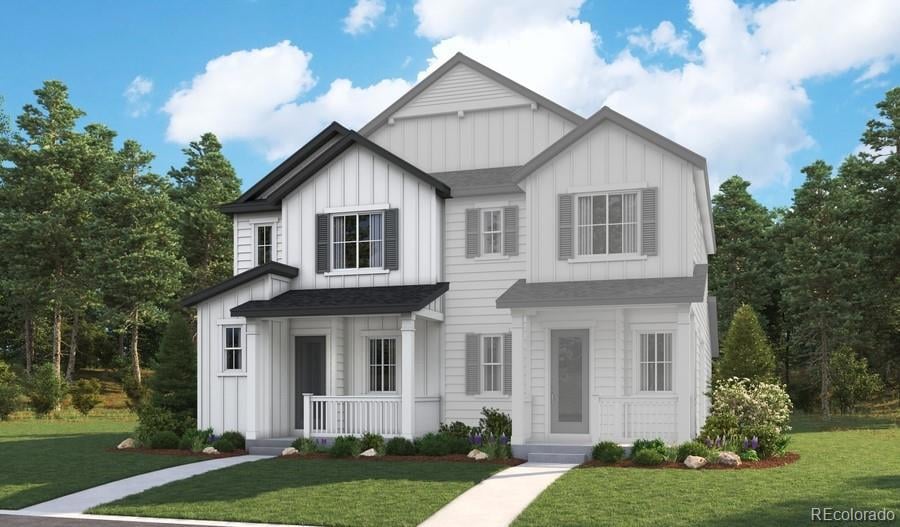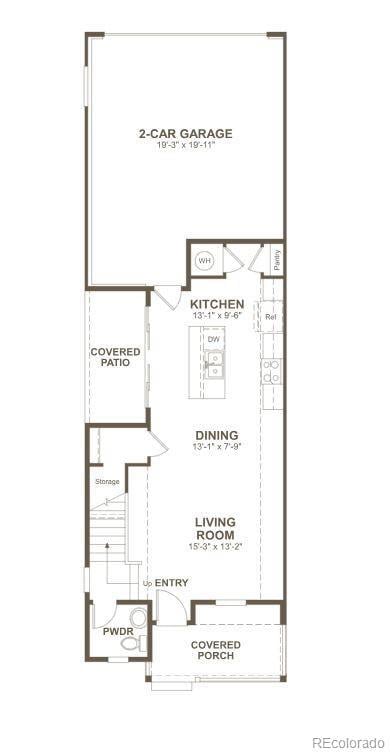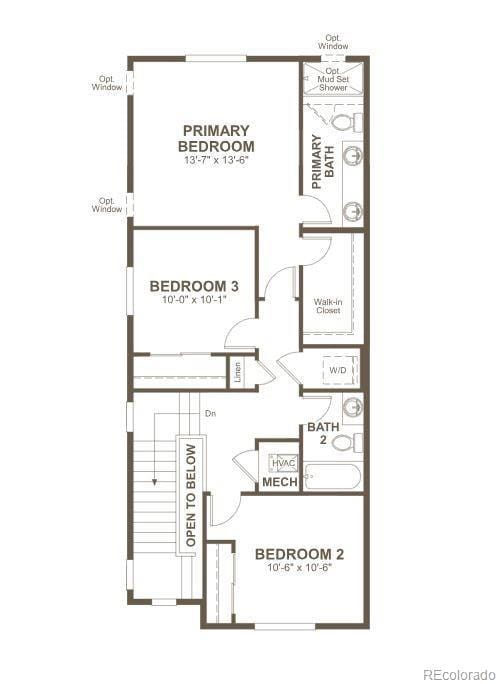
Estimated payment $3,132/month
Highlights
- Primary Bedroom Suite
- Open Floorplan
- Community Pool
- Angevine Middle School Rated A-
- Quartz Countertops
- 3-minute walk to Great Bark Park
About This Home
**!!MOVE-IN READY!!**SPECIAL FINANCING AVAILABLE**Enjoy a modern and low-maintenance lifestyle with this beautiful two-story Boston plan! The main floor is ideal for dining and entertaining with its open layout and designer finishes. The inviting living room flows into the dining room available for meals and conversation. The kitchen beyond features a roomy pantry, a quartz center island, stainless steel appliances. Retreat upstairs to find two generous secondary bedrooms with a shared bath offering ideal accommodations for family and guests. The laundry rests near the lavish primary suite, which showcases a spacious walk-in closet and private bath.
Home Details
Home Type
- Single Family
Est. Annual Taxes
- $634
Year Built
- Built in 2024 | Under Construction
Lot Details
- 1,742 Sq Ft Lot
- East Facing Home
- Landscaped
- Front Yard Sprinklers
HOA Fees
- $149 Monthly HOA Fees
Parking
- 2 Car Attached Garage
Home Design
- Frame Construction
- Architectural Shingle Roof
- Composition Roof
- Radon Mitigation System
Interior Spaces
- 1,444 Sq Ft Home
- 2-Story Property
- Open Floorplan
- Double Pane Windows
- Living Room
- Dining Room
Kitchen
- Eat-In Kitchen
- Oven
- Range
- Microwave
- Dishwasher
- Kitchen Island
- Quartz Countertops
- Disposal
Flooring
- Carpet
- Vinyl
Bedrooms and Bathrooms
- 3 Bedrooms
- Primary Bedroom Suite
- Walk-In Closet
Basement
- Sump Pump
- Crawl Space
Schools
- Sanchez Elementary School
- Angevine Middle School
- Centaurus High School
Utilities
- Forced Air Heating and Cooling System
Listing and Financial Details
- Assessor Parcel Number 146536040003
Community Details
Overview
- Association fees include recycling, snow removal, trash
- 3.0 Property Management Association, Phone Number (720) 307-2710
- Built by Richmond American Homes
- Urban Collection At Parkdale Subdivision, Boston / A Floorplan
Recreation
- Community Playground
- Community Pool
- Park
Map
Home Values in the Area
Average Home Value in this Area
Tax History
| Year | Tax Paid | Tax Assessment Tax Assessment Total Assessment is a certain percentage of the fair market value that is determined by local assessors to be the total taxable value of land and additions on the property. | Land | Improvement |
|---|---|---|---|---|
| 2024 | $634 | $4,520 | $4,520 | -- |
| 2023 | $634 | $4,520 | $4,520 | -- |
| 2022 | $62 | $0 | $0 | $0 |
Property History
| Date | Event | Price | Change | Sq Ft Price |
|---|---|---|---|---|
| 04/03/2025 04/03/25 | For Sale | $524,950 | -- | $364 / Sq Ft |
Similar Homes in the area
Source: REcolorado®
MLS Number: 1631012
APN: 1465360-40-003


