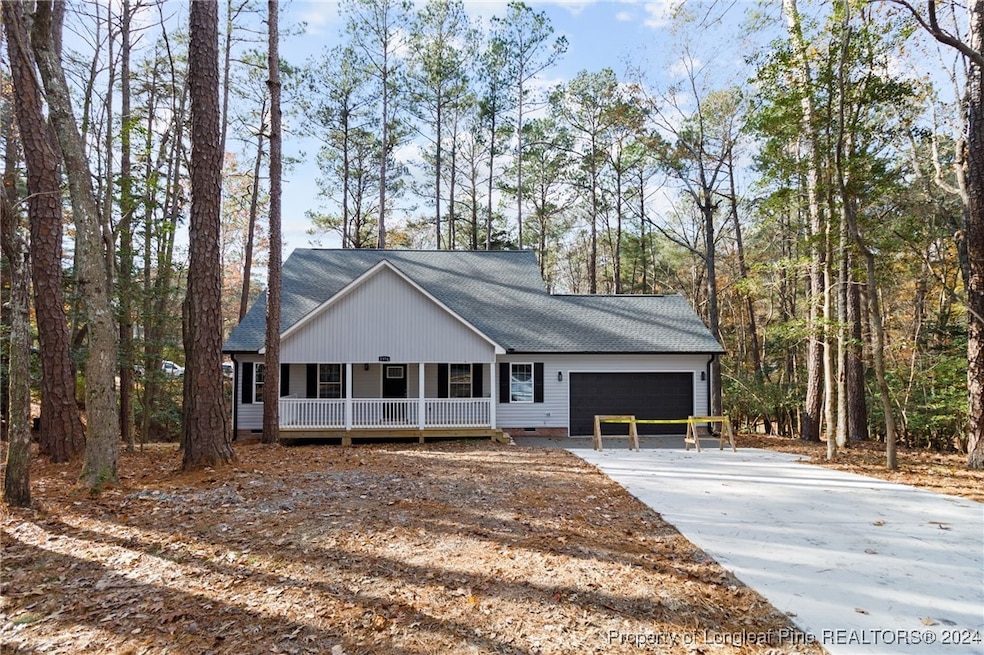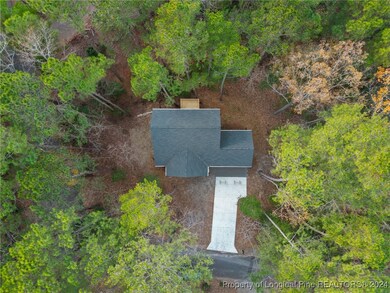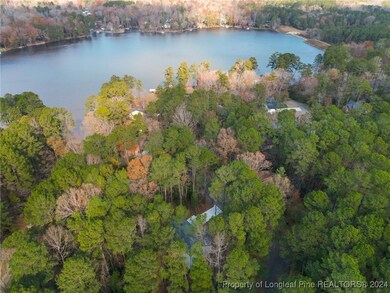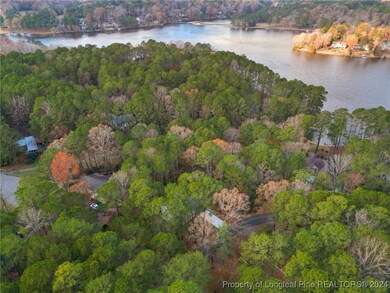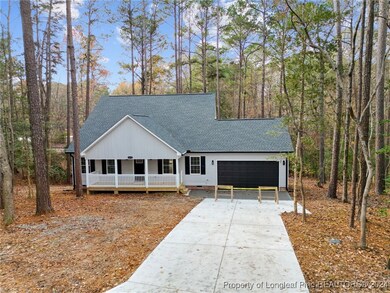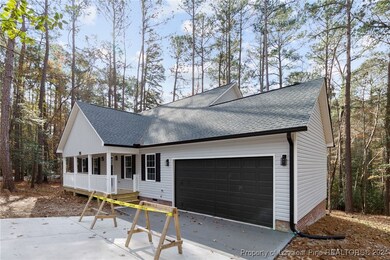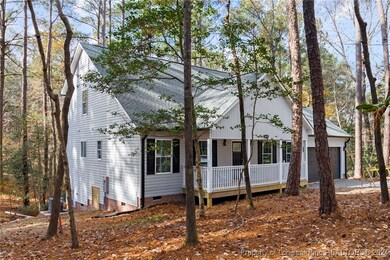
1374 Pennsylvania Ave Sanford, NC 27332
Estimated payment $2,105/month
Highlights
- Golf Course Community
- Gated with Attendant
- Open Floorplan
- Tennis Courts
- New Construction
- Deck
About This Home
MOVE-IN READY NEW CONSTRUCTION!!! Welcome to this stunning home offering just under 2,000 square feet of comfort and convenience in the region's most sought-after gated community. This property features two oversized upstairs bedrooms and a main-level master suite with a massive walk-in closet and spa-like bath, including a soaking tub and tiled shower. The kitchen boasts granite countertops, plenty cabinet space, and a modern design perfect for entertaining. A large first-floor laundry room adds practicality, while the covered rocking chair front porch invites relaxation. The 2-car garage provides ample storage. Centrally located between Raleigh and Fort Liberty, this community offers a 24-hour guarded gate, two Robert Trent Jones-designed golf courses, a pool, and tennis courts. Just minutes from shopping, dining, and entertainment, this home is a perfect blend of elegance and convenience. Don’t miss your chance to make this exceptional property yours!
Home Details
Home Type
- Single Family
Est. Annual Taxes
- $58
Year Built
- Built in 2024 | New Construction
Lot Details
- Corner Lot
HOA Fees
- $63 Monthly HOA Fees
Parking
- 2 Car Attached Garage
Home Design
- Brick Veneer
Interior Spaces
- 1,971 Sq Ft Home
- 2-Story Property
- Open Floorplan
- Ceiling Fan
- Carpet
- Crawl Space
- Laundry on main level
Kitchen
- Eat-In Kitchen
- Microwave
- Dishwasher
- Kitchen Island
- Granite Countertops
Bedrooms and Bathrooms
- 3 Bedrooms
- Primary Bedroom on Main
- En-Suite Primary Bedroom
- Double Vanity
- Separate Shower
Outdoor Features
- Tennis Courts
- Deck
- Covered patio or porch
Schools
- East Lee Middle School
- Lee County High School
Utilities
- Cooling Available
- Heat Pump System
Listing and Financial Details
- Home warranty included in the sale of the property
- Assessor Parcel Number 9670-15-8490-00
- Seller Considering Concessions
Community Details
Overview
- Hidden Lake Association
- Carolina Trace Hidden Lake Subdivision
Recreation
- Golf Course Community
- Community Pool
Security
- Gated with Attendant
Map
Home Values in the Area
Average Home Value in this Area
Tax History
| Year | Tax Paid | Tax Assessment Tax Assessment Total Assessment is a certain percentage of the fair market value that is determined by local assessors to be the total taxable value of land and additions on the property. | Land | Improvement |
|---|---|---|---|---|
| 2024 | $58 | $7,500 | $7,500 | $0 |
| 2023 | $58 | $7,500 | $7,500 | $0 |
| 2022 | $63 | $7,500 | $7,500 | $0 |
| 2021 | $66 | $7,500 | $7,500 | $0 |
| 2020 | $67 | $7,500 | $7,500 | $0 |
| 2019 | $66 | $7,500 | $7,500 | $0 |
| 2018 | $125 | $14,000 | $14,000 | $0 |
| 2017 | $125 | $14,000 | $14,000 | $0 |
| 2016 | $125 | $14,000 | $14,000 | $0 |
| 2014 | $113 | $14,000 | $14,000 | $0 |
Property History
| Date | Event | Price | Change | Sq Ft Price |
|---|---|---|---|---|
| 03/03/2025 03/03/25 | Pending | -- | -- | -- |
| 12/06/2024 12/06/24 | For Sale | $365,000 | +2941.7% | $185 / Sq Ft |
| 12/14/2023 12/14/23 | Off Market | $12,000 | -- | -- |
| 05/04/2023 05/04/23 | Sold | $12,000 | -20.0% | -- |
| 04/20/2023 04/20/23 | Pending | -- | -- | -- |
| 10/27/2022 10/27/22 | For Sale | $15,000 | -- | -- |
Deed History
| Date | Type | Sale Price | Title Company |
|---|---|---|---|
| Warranty Deed | $12,000 | None Listed On Document | |
| Warranty Deed | $10,000 | -- |
About the Listing Agent

As a Sanford Resident and Realtor, I am your local expert advisor for buyer and seller clients regarding the area, homes, and vacant lots. My approach is based on transparency, honesty, and clearly defining my client’s goals while adopting their goals as my own. When choosing to work with me, you will have a Realtor that is more concerned with your long-term real estate success above all else. Backed by 20 years of military experience, a BA in Real Estate Studies, and market expertise, my work
LEONARD 'BEAU''s Other Listings
Source: Longleaf Pine REALTORS®
MLS Number: 735856
APN: 9670-15-8490-00
- 1374 Pennsylvania Ave
- 1368 Ohio Ln
- 1393 Pennsylvania Ave
- 1345 Ohio Ln
- 1540 Louisiana Ln
- 1504 Kentucky Ave
- 1312 1313 Indiana Cir
- 1431 Alabama Ave
- 1313 Indiana Cir
- 1312 Indiana Cir
- 2044 Treetop Cir
- 2045 Treetop Cir
- 1487 Kentucky Ave
- 2055 Long Point Trail
- 5056 Bluebird Dr
- 2048 Long Point Trail
- 1965 Wedgewood Dr
- 1982 Wedgewood Dr
