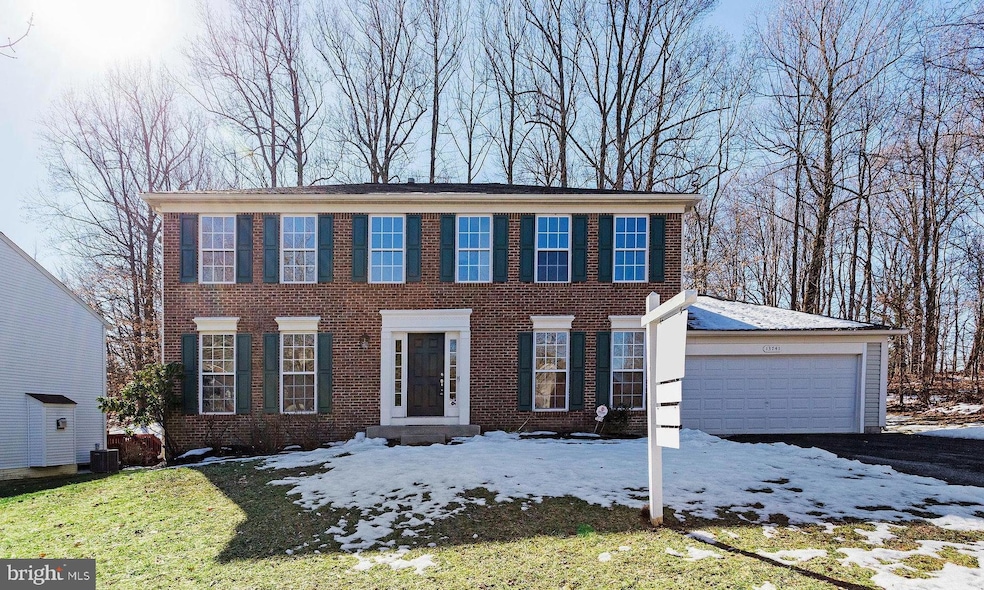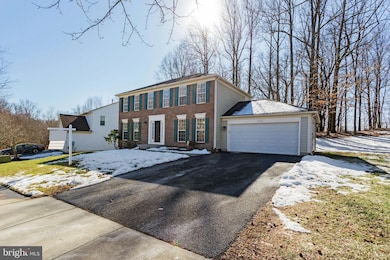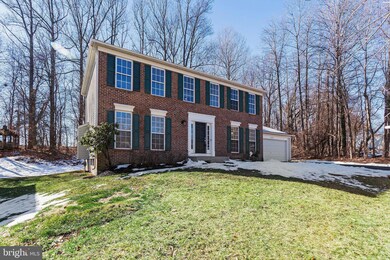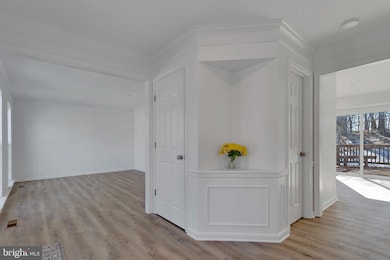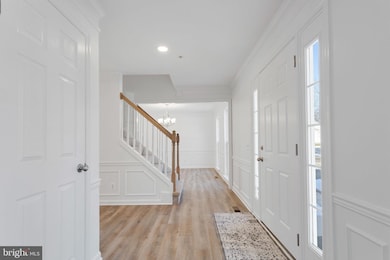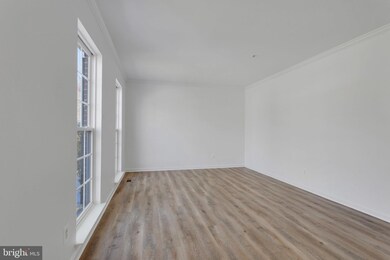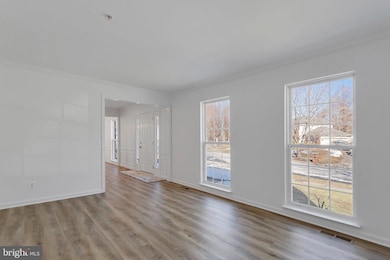
13741 Carlene Dr Upper Marlboro, MD 20772
Marlboro Village NeighborhoodHighlights
- View of Trees or Woods
- Deck
- Wood Flooring
- Colonial Architecture
- Traditional Floor Plan
- 1 Fireplace
About This Home
As of February 2025Welcome to this beautifully updated 4-bedroom, 3.5-bath Colonial home, freshly painted and move-in ready! This spacious residence seamlessly combines comfort, style, and modern upgrades throughout, offering the perfect living space for your family.
The main level greets you with a formal living room and a separate dining room, ideal for entertaining guests. The fully renovated kitchen is a dream for any cooking enthusiast, featuring brand-new cabinets, stainless steel appliances, sleek granite countertops, a stylish new glass tile backsplash, and a convenient pantry. Enjoy casual meals in the bright breakfast area, or unwind in the cozy family room with a fireplace that adds both warmth and charm. Step outside to the refinished deck, where you can relax and entertain while enjoying scenic views of the woods.
Upstairs, the very spacious owner's suite is a true retreat, complete with an updated en-suite bath offering a separate shower, a new soaking tub, and a large walk-in closet. The generously sized secondary bedrooms provide ample space for family and guests, and the updated hall bath boasts modern finishes.
The fully finished basement is a standout feature, offering a large recreation room, a full bath, and plenty of storage space. Whether you envision a game room, gym, office, or additional living space, the possibilities are endless.
Additional highlights include new LVP flooring, ceramic tile, and plush carpeting throughout, a 2-car garage, an architectural shingle roof (approximately 2 years old), a brand-new HVAC system, a new water heater, and a convenient laundry room. With its classic brick front exterior and thoughtful updates, this home truly has it all.
Located just minutes from I-495, US-301, and MD-214, this home offers easy access to Washington, D.C., Southern Maryland, and beyond. Public transportation options are a breeze, with the Green Line Metro and MARC Train (Upper Marlboro Station) nearby. Reagan National Airport (DCA) is just a 25-minute drive, and BWI is about a 40-minute drive away.
Don't miss your chance to see this stunning home—schedule your tour today!
Home Details
Home Type
- Single Family
Est. Annual Taxes
- $6,934
Year Built
- Built in 1999
Lot Details
- 0.26 Acre Lot
- Property is in excellent condition
- Property is zoned RE
HOA Fees
- $8 Monthly HOA Fees
Parking
- 2 Car Attached Garage
- 2 Attached Carport Spaces
- Front Facing Garage
- Garage Door Opener
Home Design
- Colonial Architecture
- Frame Construction
- Architectural Shingle Roof
Interior Spaces
- Property has 3 Levels
- Traditional Floor Plan
- Recessed Lighting
- 1 Fireplace
- Family Room Off Kitchen
- Formal Dining Room
- Views of Woods
- Fire Sprinkler System
Kitchen
- Breakfast Area or Nook
- Electric Oven or Range
- Stove
- Built-In Microwave
- Dishwasher
- Stainless Steel Appliances
- Kitchen Island
- Upgraded Countertops
- Disposal
Flooring
- Wood
- Carpet
- Luxury Vinyl Plank Tile
Bedrooms and Bathrooms
- 4 Bedrooms
- En-Suite Bathroom
- Walk-In Closet
- Soaking Tub
- Bathtub with Shower
- Walk-in Shower
Laundry
- Laundry on main level
- Electric Dryer
- Washer
Finished Basement
- Basement Fills Entire Space Under The House
- Rear Basement Entry
- Sump Pump
Outdoor Features
- Deck
Utilities
- Forced Air Heating and Cooling System
- Natural Gas Water Heater
Community Details
- Collington Estates Subdivision
Listing and Financial Details
- Tax Lot 3
- Assessor Parcel Number 17030198655
Map
Home Values in the Area
Average Home Value in this Area
Property History
| Date | Event | Price | Change | Sq Ft Price |
|---|---|---|---|---|
| 02/27/2025 02/27/25 | Sold | $615,000 | +1.7% | $296 / Sq Ft |
| 02/04/2025 02/04/25 | Pending | -- | -- | -- |
| 01/30/2025 01/30/25 | For Sale | $605,000 | 0.0% | $291 / Sq Ft |
| 12/29/2024 12/29/24 | Off Market | $605,000 | -- | -- |
| 12/15/2024 12/15/24 | For Sale | $605,000 | -- | $291 / Sq Ft |
Tax History
| Year | Tax Paid | Tax Assessment Tax Assessment Total Assessment is a certain percentage of the fair market value that is determined by local assessors to be the total taxable value of land and additions on the property. | Land | Improvement |
|---|---|---|---|---|
| 2024 | $7,118 | $466,667 | $0 | $0 |
| 2023 | $6,320 | $413,033 | $0 | $0 |
| 2022 | $5,523 | $359,400 | $126,400 | $233,000 |
| 2021 | $5,613 | $349,533 | $0 | $0 |
| 2020 | $5,466 | $339,667 | $0 | $0 |
| 2019 | $5,320 | $329,800 | $100,700 | $229,100 |
| 2018 | $5,765 | $309,533 | $0 | $0 |
| 2017 | $5,463 | $289,267 | $0 | $0 |
| 2016 | -- | $269,000 | $0 | $0 |
| 2015 | $4,900 | $268,000 | $0 | $0 |
| 2014 | $4,900 | $267,000 | $0 | $0 |
Mortgage History
| Date | Status | Loan Amount | Loan Type |
|---|---|---|---|
| Open | $596,550 | New Conventional | |
| Previous Owner | $376,000 | Stand Alone Refi Refinance Of Original Loan | |
| Previous Owner | $62,000 | Unknown |
Deed History
| Date | Type | Sale Price | Title Company |
|---|---|---|---|
| Deed | $615,000 | Chicago Title | |
| Deed | $194,295 | -- | |
| Deed | $17,500 | -- |
Similar Homes in Upper Marlboro, MD
Source: Bright MLS
MLS Number: MDPG2134520
APN: 03-0198655
- 3110 Old Largo Rd
- 3111 Butte Ln
- 2610 Old Largo Rd
- 14700 Brock Hall Dr
- 2500 Old Largo Rd
- 14500 Thorpe Ln
- 0 Largo Rd Unit MDPG2126192
- 13405 Frontgate Dr
- 4478 Lord Loudoun Ct
- 4466 Lord Loudoun Ct
- 4468 Lord Loudoun Ct
- 2304 Norwich Place
- 14006 Lord Marlborough Place
- 14013 Lord Marlborough Place
- 13922 Lord Fairfax Place
- 14000 Gadsen Ct
- 13568 Lord Sterling Place
- 14402 Town Farm Rd
- 14028 Gadsen Ct
- 13430 Lord Dunbore Place
